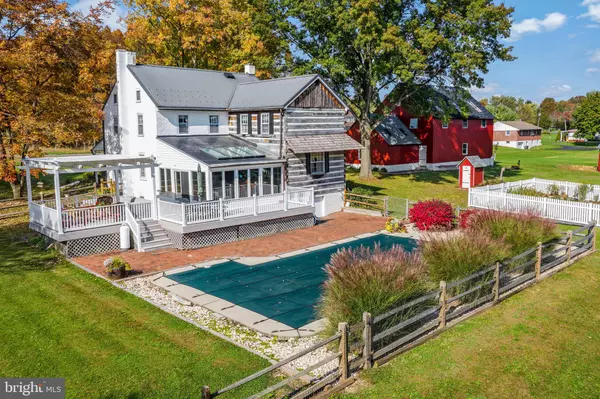$525,000
$525,000
For more information regarding the value of a property, please contact us for a free consultation.
3 Beds
2 Baths
2,366 SqFt
SOLD DATE : 01/08/2021
Key Details
Sold Price $525,000
Property Type Single Family Home
Sub Type Detached
Listing Status Sold
Purchase Type For Sale
Square Footage 2,366 sqft
Price per Sqft $221
Subdivision None Available
MLS Listing ID PAMC668910
Sold Date 01/08/21
Style Colonial
Bedrooms 3
Full Baths 1
Half Baths 1
HOA Y/N N
Abv Grd Liv Area 2,366
Originating Board BRIGHT
Year Built 1860
Annual Tax Amount $5,544
Tax Year 2020
Lot Size 3.300 Acres
Acres 3.3
Lot Dimensions 568.00 x 0.00
Property Description
A rare opportunity to own a slice of heaven! Historic farmhouse set well back from the road offering incredible charm and character throughout. Additionally, the 3.3 acre property offers 2 amazing barns, 2-story storage shed, in-ground pool, 4-square raised-bed vegetable garden, stunning views of open preserved farmland, great privacy and backing to woods. The original stone house was built in 1847 with a 2-story dovetailed white oak log addition in 1976. A simply stunning covered front porch welcomes you to the home; inside you are greeted by the original walk-in fireplace with a Jotul wood stove. Original wide pine and oak plank flooring throughout most of the home. The eat-in kitchen has Quaker Maid cabinets and granite countertops. The kitchen and adjoining living room have deep rounded windows. A cozy den offers a fireplace with propane gas logs. A four-season sunroom with a propane gas stove and multiple skylights adjoins a large wrap-around deck with a louvered pergola and overlooks the in-ground pool with a brand new liner (Oct 2020). Back inside, there is a spacious bonus room with wood beam ceilings, laundry area, and a delightful powder room. The 2nd floor offers two spacious bedrooms, one smaller bedroom and a large hall bath. Full basement. Large two and a half story timber framed barn (39 ft x 28 ft) with Infrared (propane fired) tube heated 2nd floor workshop, 3 large parking bays, and an attached (16 ft x 15 ft) workshop. Two and a half story carriage barn (22 ft x 27 ft) restored in 2017. 2 story shed (15 ft x 16 ft) built in 1916 and restored in 2018. In total, 5 garage spaces and a large paved parking area. Immaculate condition and lovingly maintained over the years.
Location
State PA
County Montgomery
Area Upper Frederick Twp (10655)
Zoning R-60
Rooms
Basement Full
Interior
Hot Water Oil, S/W Changeover
Heating Baseboard - Hot Water
Cooling Window Unit(s)
Fireplaces Number 2
Fireplace Y
Heat Source Oil
Exterior
Garage Additional Storage Area, Oversized, Other
Garage Spaces 10.0
Waterfront N
Water Access N
View Pasture, Trees/Woods
Roof Type Metal
Accessibility None
Parking Type Detached Garage, Driveway
Total Parking Spaces 10
Garage Y
Building
Story 2
Sewer On Site Septic
Water Well
Architectural Style Colonial
Level or Stories 2
Additional Building Above Grade, Below Grade
New Construction N
Schools
School District Boyertown Area
Others
Senior Community No
Tax ID 55-00-00916-001
Ownership Fee Simple
SqFt Source Estimated
Special Listing Condition Standard
Read Less Info
Want to know what your home might be worth? Contact us for a FREE valuation!

Our team is ready to help you sell your home for the highest possible price ASAP

Bought with John Kershner • Keller Williams Realty Group

"My job is to find and attract mastery-based agents to the office, protect the culture, and make sure everyone is happy! "






