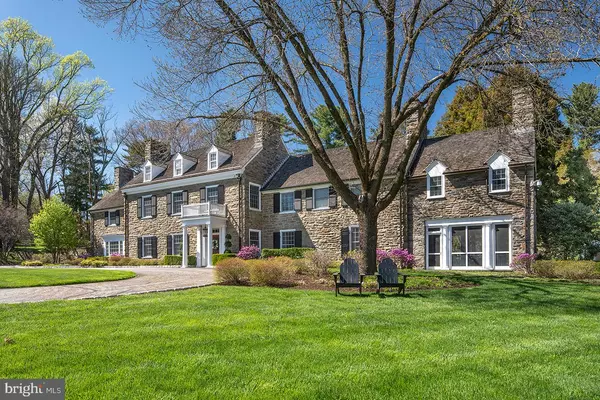$5,100,000
$5,500,000
7.3%For more information regarding the value of a property, please contact us for a free consultation.
7 Beds
10 Baths
12,856 SqFt
SOLD DATE : 06/29/2021
Key Details
Sold Price $5,100,000
Property Type Single Family Home
Sub Type Detached
Listing Status Sold
Purchase Type For Sale
Square Footage 12,856 sqft
Price per Sqft $396
Subdivision Bryn Mawr
MLS Listing ID PAMC691706
Sold Date 06/29/21
Style Colonial
Bedrooms 7
Full Baths 7
Half Baths 3
HOA Y/N N
Abv Grd Liv Area 10,802
Originating Board BRIGHT
Year Built 1931
Annual Tax Amount $75,476
Tax Year 2020
Lot Size 4.080 Acres
Acres 4.08
Lot Dimensions 500.00 x 0.00
Property Description
Linden Hall, a quintessential Main Line estate property, perfectly combines Main Line architectural sophistication, luxurious amenities and some of the most breathtaking views imaginable. The residence has recently been exquisitely expanded & meticulously renovated to reflect the floor plan and design sought by modern families. During 2015/16, highly respected builder Griffiths Construction completed renovations which reconfigured the kitchen, breakfast room and opened the adjacent staircase. Custom cabinetry fabricated by the Amish craftsmen at Paradise Custom Kitchens was installed. The home theater was upgraded by Sound Waves. Elan smart home technology offer digital controls that operate security, lighting, HVAC, pool and media, all from a mobile phone. Old world elegance includes handsome millwork, soaring ceilings, countless French doors, lovely fireplaces and timeless fixtures. The beauty is not just in the details, but on display in every room and out of every window. Majestically sited on over 4 acres, the estate grounds will wow you with its stately mature trees, specimen plantings, stone terraces, walled motor court, swimming pool and pool house. Inside, highlights include grandly proportioned Living & Dining Rooms, a Gourmet Kitchen with adjacent Breakfast Room, Family Room & Study, spacious Recreation Room and luxurious primary Bedroom Suite with His & Her Baths. An exquisitely appointed Lower Level has an Exercise Room, retro-style soda fountain, Home Theater & Powder Room. Privately located on one of the Main Line’s most prestigious streets, it’s easy to forget how conveniently close you are to everything.
Location
State PA
County Montgomery
Area Lower Merion Twp (10640)
Zoning RESIDENTIAL
Rooms
Other Rooms Living Room, Dining Room, Primary Bedroom, Bedroom 2, Bedroom 3, Bedroom 4, Bedroom 5, Kitchen, Family Room, Library, Foyer, Breakfast Room, Sun/Florida Room, Laundry, Recreation Room, Media Room, Bedroom 6, Bonus Room, Primary Bathroom, Full Bath, Half Bath, Screened Porch
Basement Full, Fully Finished
Interior
Interior Features Breakfast Area, Built-Ins, Carpet, Crown Moldings, Dining Area, Family Room Off Kitchen, Kitchen - Gourmet, Kitchen - Island, Primary Bath(s), Recessed Lighting, Skylight(s), Stall Shower, Tub Shower, Upgraded Countertops, Walk-in Closet(s), Wet/Dry Bar, WhirlPool/HotTub, Wood Floors
Hot Water Natural Gas
Heating Forced Air
Cooling Central A/C
Flooring Carpet, Hardwood, Marble, Stone, Wood
Fireplaces Number 7
Fireplaces Type Gas/Propane, Wood
Equipment Cooktop, Dishwasher, Disposal, Oven - Double, Oven - Wall, Oven/Range - Gas, Range Hood, Refrigerator, Six Burner Stove, Stainless Steel Appliances
Fireplace Y
Appliance Cooktop, Dishwasher, Disposal, Oven - Double, Oven - Wall, Oven/Range - Gas, Range Hood, Refrigerator, Six Burner Stove, Stainless Steel Appliances
Heat Source Natural Gas
Laundry Upper Floor
Exterior
Garage Built In, Garage Door Opener, Inside Access
Garage Spaces 9.0
Pool In Ground
Waterfront N
Water Access N
Roof Type Pitched,Wood
Accessibility None
Parking Type Attached Garage, Driveway
Attached Garage 3
Total Parking Spaces 9
Garage Y
Building
Lot Description Backs to Trees, Front Yard, Landscaping, Level, Rear Yard
Story 3
Sewer On Site Septic
Water Public
Architectural Style Colonial
Level or Stories 3
Additional Building Above Grade, Below Grade
Structure Type 9'+ Ceilings,Beamed Ceilings,High
New Construction N
Schools
School District Lower Merion
Others
Senior Community No
Tax ID 40-00-21252-002
Ownership Fee Simple
SqFt Source Assessor
Acceptable Financing Cash, Conventional
Listing Terms Cash, Conventional
Financing Cash,Conventional
Special Listing Condition Standard
Read Less Info
Want to know what your home might be worth? Contact us for a FREE valuation!

Our team is ready to help you sell your home for the highest possible price ASAP

Bought with Ellen L Goodwin • BHHS Fox & Roach-Chestnut Hill

"My job is to find and attract mastery-based agents to the office, protect the culture, and make sure everyone is happy! "






