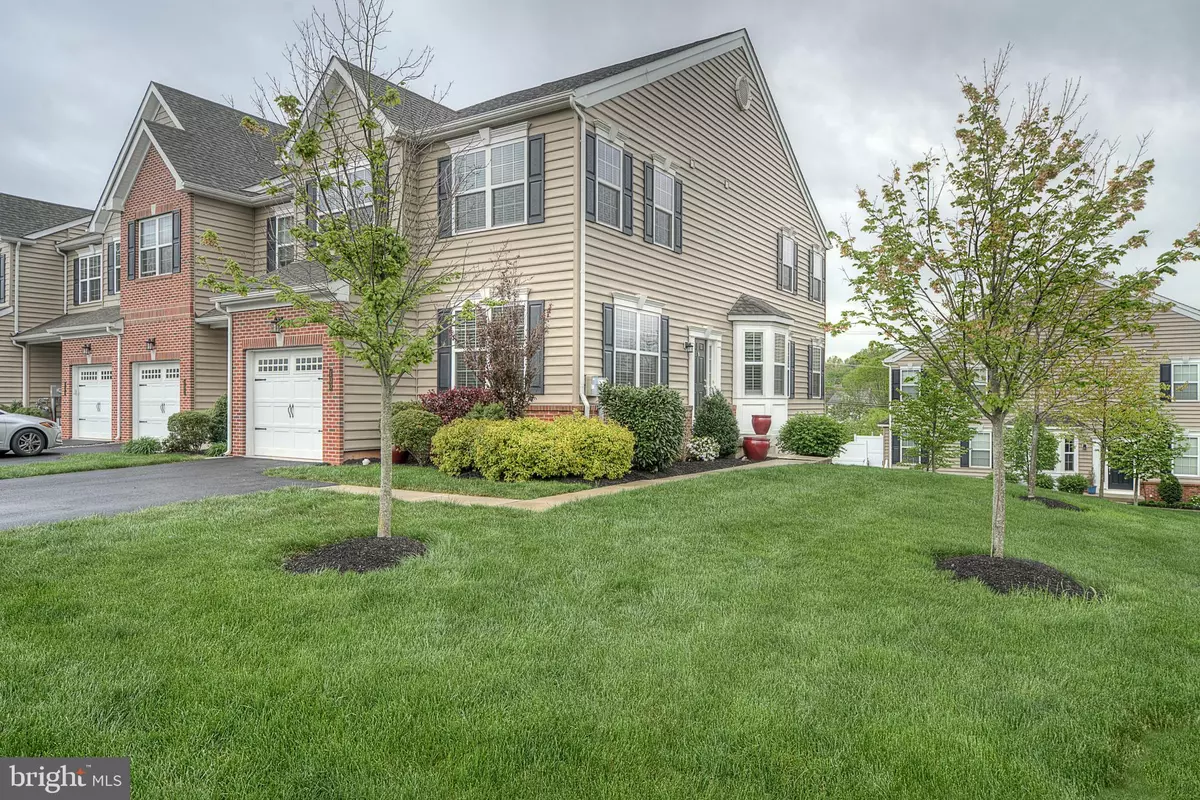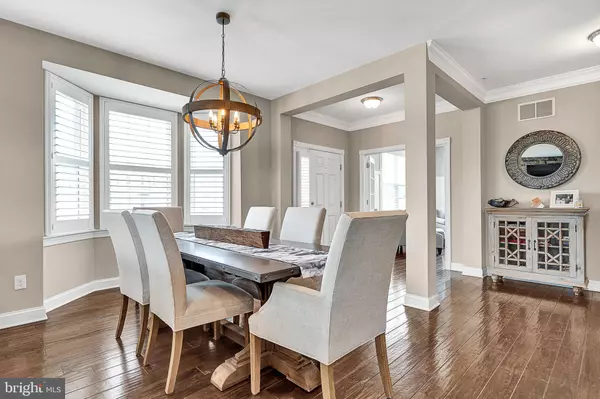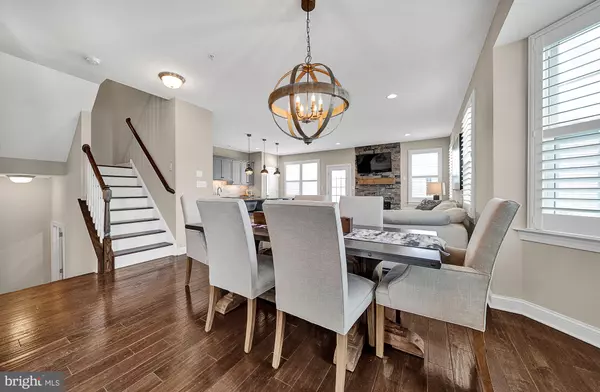$500,000
$459,900
8.7%For more information regarding the value of a property, please contact us for a free consultation.
3 Beds
3 Baths
2,962 SqFt
SOLD DATE : 07/08/2021
Key Details
Sold Price $500,000
Property Type Townhouse
Sub Type End of Row/Townhouse
Listing Status Sold
Purchase Type For Sale
Square Footage 2,962 sqft
Price per Sqft $168
Subdivision Mainland Square
MLS Listing ID PAMC691938
Sold Date 07/08/21
Style Colonial
Bedrooms 3
Full Baths 2
Half Baths 1
HOA Fees $120/qua
HOA Y/N Y
Abv Grd Liv Area 2,162
Originating Board BRIGHT
Year Built 2016
Annual Tax Amount $5,435
Tax Year 2020
Lot Size 1,258 Sqft
Acres 0.03
Lot Dimensions 24.00 x 0.00
Property Description
Have you ever wanted to purchase a model home in a community? Well this one is even BETTER! Welcome to Maindland Square built by WB Homes in 2016 (YES, only 5 years young). When you enter you know you have ARRIVED. Please take note of the hand scraped hardwoods throughout your entire main level including wood stair treads & custom wood shutters . Your main floor flex room (home office, playroom, yoga studio) you decide has custom wainscoting and French doors. The great room is just amazing, open airy and exactly what you're looking for. Please don't miss the gas fireplace with custom stone from wall to floor with reclaimed wood mantle and hidden wire run for your tv and electronics. Your kitchen was also designed with entertaining & family in mind with beautiful 42 in cabinets high end tops and appliances. The sell has expanded the island as well as the pantry and please take a look at those light fixtures throughout! Head down to the lower level (almost 1000 square feet) and you still have the builder model feel with this custom finished space including; solid surface flooring, barn doors, rough-in plumbing for a half bath, full storage area, bar, beverage center, barn wood accent wall with recessed tv, "Doggie Condo "/storage under the stairs with a night light and a lot of space to move around ! Now lets tour the upper level including an ensuite with volume ceilings, two walk in closets and a bath with a 10 foot multi head quartz shower with custom seating on both ends and a private water closet. The upper level has two additional bedrooms, ceramic tile hall bath and full laundry room. Finishing off your tour please don't forget your garage with super smart storage above and your maintenance free deck off the kitchen. RUN don't walk as this one won't last ! Great location close to shopping, restaurants, golf and major highways. Award winning North Penn schools.
Location
State PA
County Montgomery
Area Towamencin Twp (10653)
Zoning RESIDENTIAL
Rooms
Basement Full
Interior
Hot Water Natural Gas
Heating Forced Air
Cooling Central A/C
Fireplaces Number 1
Heat Source Natural Gas
Exterior
Parking Features Garage - Front Entry, Garage Door Opener, Inside Access
Garage Spaces 3.0
Water Access N
Accessibility None
Attached Garage 1
Total Parking Spaces 3
Garage Y
Building
Story 2
Sewer Public Sewer
Water Public
Architectural Style Colonial
Level or Stories 2
Additional Building Above Grade, Below Grade
New Construction N
Schools
School District North Penn
Others
Senior Community No
Tax ID 53-00-09239-463
Ownership Fee Simple
SqFt Source Assessor
Special Listing Condition Standard
Read Less Info
Want to know what your home might be worth? Contact us for a FREE valuation!

Our team is ready to help you sell your home for the highest possible price ASAP

Bought with Lawrence Besa • BHHS Fox&Roach-Newtown Square
"My job is to find and attract mastery-based agents to the office, protect the culture, and make sure everyone is happy! "






