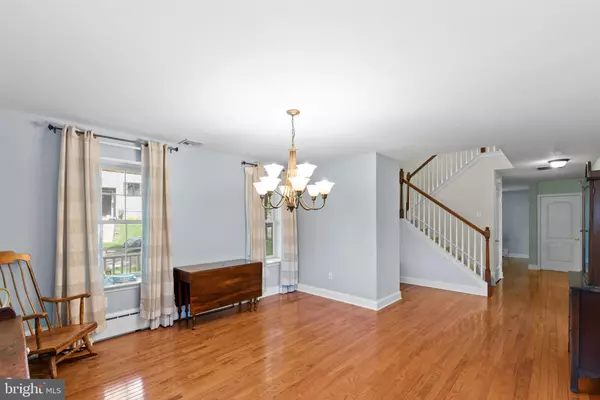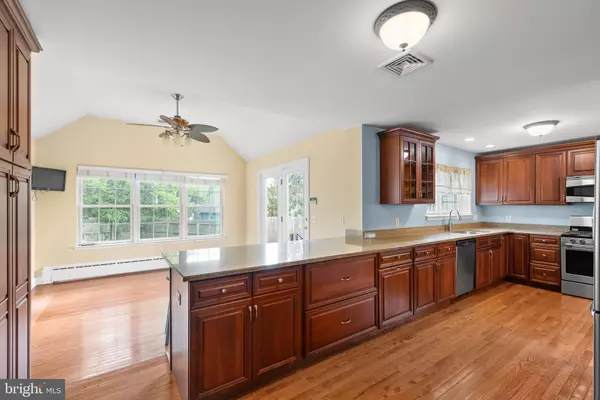$530,000
$529,900
For more information regarding the value of a property, please contact us for a free consultation.
4 Beds
4 Baths
3,466 SqFt
SOLD DATE : 06/15/2021
Key Details
Sold Price $530,000
Property Type Single Family Home
Sub Type Detached
Listing Status Sold
Purchase Type For Sale
Square Footage 3,466 sqft
Price per Sqft $152
Subdivision Dearnley Park
MLS Listing ID PAPH1010100
Sold Date 06/15/21
Style Colonial
Bedrooms 4
Full Baths 4
HOA Y/N N
Abv Grd Liv Area 2,442
Originating Board BRIGHT
Year Built 1925
Annual Tax Amount $6,205
Tax Year 2021
Lot Size 9,000 Sqft
Acres 0.21
Lot Dimensions 85.15 x 89.12
Property Description
Welcome to this tastefully updated Colonial, located in Dearnley Park, a highly desirable section of Roxborough. This home is situated on a flat lot of .21 acres, surrounded by beautiful landscaping and a fully fenced in yard. First floor features a newly updated kitchen with cherry cabinets for an abundant amount of storage and extra large granite countertops for generous prep space. The sunlight breakfast room leads to the fully fenced in backyard. Dining room, Living room, One full bedroom and full bathroom completes this floor. Upstairs you will find three large bedrooms and two full bathrooms. There is a one car garage with additional driveway parking and an additional full bath in the fully finished basement. This home is one of a kind in Roxborough and is waiting for you to make it your own!
Location
State PA
County Philadelphia
Area 19128 (19128)
Zoning RSA2
Rooms
Basement Fully Finished, Full
Main Level Bedrooms 1
Interior
Interior Features Attic, Breakfast Area, Built-Ins, Carpet, Ceiling Fan(s), Combination Kitchen/Dining, Dining Area, Entry Level Bedroom, Kitchen - Eat-In, Kitchen - Gourmet, Kitchen - Island, Kitchen - Table Space, Primary Bath(s), Soaking Tub, Tub Shower, Upgraded Countertops, Walk-in Closet(s), Wood Floors
Hot Water 60+ Gallon Tank
Heating Hot Water
Cooling Central A/C
Flooring Carpet, Ceramic Tile, Concrete
Fireplaces Number 2
Fireplaces Type Brick, Wood
Equipment Built-In Range, Dishwasher, Dryer - Front Loading, Dryer - Gas, Exhaust Fan, Oven/Range - Gas, Refrigerator, Stainless Steel Appliances, Washer - Front Loading, Washer
Furnishings No
Fireplace Y
Window Features Double Hung,Wood Frame
Appliance Built-In Range, Dishwasher, Dryer - Front Loading, Dryer - Gas, Exhaust Fan, Oven/Range - Gas, Refrigerator, Stainless Steel Appliances, Washer - Front Loading, Washer
Heat Source Natural Gas
Laundry Upper Floor
Exterior
Exterior Feature Patio(s)
Garage Inside Access
Garage Spaces 5.0
Fence Wood
Utilities Available Above Ground, Multiple Phone Lines, Cable TV, Natural Gas Available
Waterfront N
Water Access N
View Street, Trees/Woods
Roof Type Asbestos Shingle
Street Surface Black Top
Accessibility None
Porch Patio(s)
Road Frontage City/County
Parking Type Attached Garage, Driveway, On Street
Attached Garage 1
Total Parking Spaces 5
Garage Y
Building
Lot Description Cleared, Corner, Front Yard, Level, SideYard(s)
Story 2
Foundation Concrete Perimeter
Sewer Public Septic
Water Public
Architectural Style Colonial
Level or Stories 2
Additional Building Above Grade, Below Grade
Structure Type Dry Wall,9'+ Ceilings
New Construction N
Schools
School District The School District Of Philadelphia
Others
Pets Allowed Y
Senior Community No
Tax ID 212366300
Ownership Fee Simple
SqFt Source Assessor
Acceptable Financing Cash, Conventional
Horse Property N
Listing Terms Cash, Conventional
Financing Cash,Conventional
Special Listing Condition Standard
Pets Description No Pet Restrictions
Read Less Info
Want to know what your home might be worth? Contact us for a FREE valuation!

Our team is ready to help you sell your home for the highest possible price ASAP

Bought with Kim Mitchell • Century 21 Advantage Gold-Lower Bucks

"My job is to find and attract mastery-based agents to the office, protect the culture, and make sure everyone is happy! "






