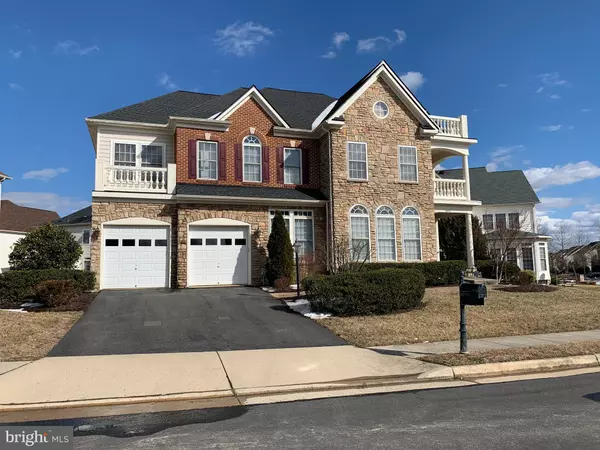$850,000
$824,500
3.1%For more information regarding the value of a property, please contact us for a free consultation.
5 Beds
5 Baths
4,358 SqFt
SOLD DATE : 04/10/2021
Key Details
Sold Price $850,000
Property Type Single Family Home
Sub Type Detached
Listing Status Sold
Purchase Type For Sale
Square Footage 4,358 sqft
Price per Sqft $195
Subdivision Stone Ridge South
MLS Listing ID VALO431306
Sold Date 04/10/21
Style Colonial
Bedrooms 5
Full Baths 4
Half Baths 1
HOA Fees $96/mo
HOA Y/N Y
Abv Grd Liv Area 4,358
Originating Board BRIGHT
Year Built 2005
Annual Tax Amount $7,057
Tax Year 2021
Lot Size 10,890 Sqft
Acres 0.25
Property Description
OFFER DEADLINE SUNDAY 3/7/21 7PM!! Welcome to this beautifully kept brick & stone-front executive style single family Hemingway model with almost 4400 sq/ft above grade, 5 bedrooms, 4.5 bathrooms and 2-car garage in the desirable community of Stone Ridge. The open & bright floor plan offers hardwood floors on main level, main staircase and upper hallway, brand new carpet in the entire house, a stunning 2-story foyer, 2-story living room, office/library, dining room and spacious main level bedroom with adjoining full bathroom. Expansive size gourmet kitchen includes lots of cabinetry, granite counter-tops, back-splash, updated tile floor, center island and large breakfast area. Relax in the spacious family room off kitchen that includes a gas fireplace and access to the upper level from 2nd rear staircase. 4 spacious bedrooms and 3 full bathrooms are featured on the upper level. The luxurious large primary suite offers a 3-sided fireplace, tray ceiling, sitting room with access to balcony and 2 large walk-in closets with dressing area. The en-suite primary bathroom has separate vanities, soaking tub and large separate shower. The unfinished lower level does have framing installed by previous owners for specific rooms with a full bathroom rough-in and walk-up stairs to backyard. Roof 2017, Refrigerator 2017. Enjoy the many great amenities Stone Ridge has to offer, including 3 swimming pools, tennis courts, parks, walking paths and Minutes to New Hospital, Shopping, and Restaurants.
Location
State VA
County Loudoun
Zoning 05
Rooms
Basement Full, Walkout Stairs
Main Level Bedrooms 1
Interior
Interior Features Ceiling Fan(s), Window Treatments
Hot Water 60+ Gallon Tank, Oil
Heating Forced Air
Cooling Central A/C, Ceiling Fan(s)
Flooring Hardwood, Carpet, Tile/Brick
Fireplaces Number 2
Fireplaces Type Mantel(s)
Equipment Built-In Microwave, Dryer, Washer, Cooktop, Dishwasher, Disposal, Refrigerator, Icemaker, Oven - Wall
Fireplace Y
Appliance Built-In Microwave, Dryer, Washer, Cooktop, Dishwasher, Disposal, Refrigerator, Icemaker, Oven - Wall
Heat Source Natural Gas
Laundry Washer In Unit, Dryer In Unit
Exterior
Garage Garage - Front Entry, Garage Door Opener
Garage Spaces 2.0
Amenities Available Pool - Outdoor, Tennis Courts, Basketball Courts, Fitness Center, Club House, Tot Lots/Playground, Jog/Walk Path
Water Access N
Accessibility None
Attached Garage 2
Total Parking Spaces 2
Garage Y
Building
Story 3
Sewer Public Sewer
Water Public
Architectural Style Colonial
Level or Stories 3
Additional Building Above Grade, Below Grade
New Construction N
Schools
Elementary Schools Arcola
Middle Schools Mercer
High Schools John Champe
School District Loudoun County Public Schools
Others
HOA Fee Include Snow Removal,Trash,Common Area Maintenance
Senior Community No
Tax ID 205253395000
Ownership Fee Simple
SqFt Source Assessor
Security Features Electric Alarm
Special Listing Condition Standard
Read Less Info
Want to know what your home might be worth? Contact us for a FREE valuation!

Our team is ready to help you sell your home for the highest possible price ASAP

Bought with Ali Rehman • Fairfax Realty 50/66 LLC

"My job is to find and attract mastery-based agents to the office, protect the culture, and make sure everyone is happy! "






