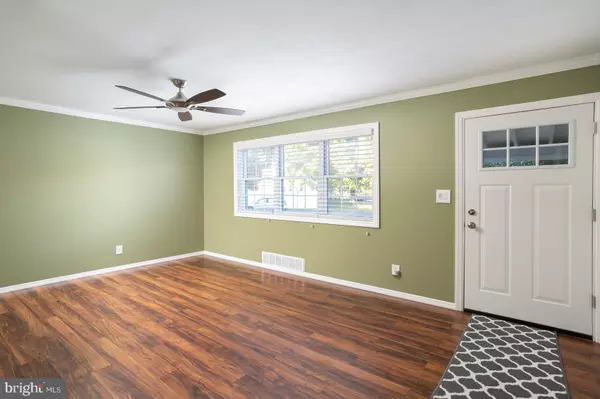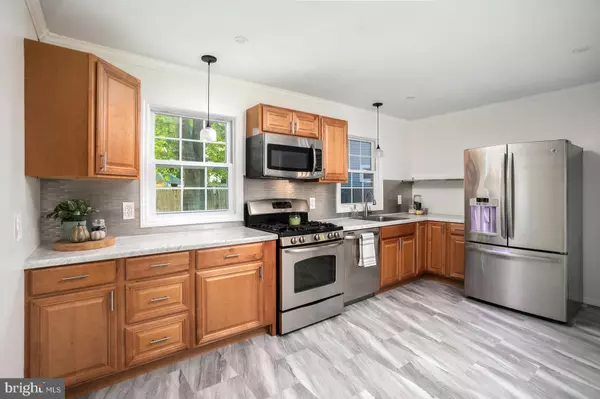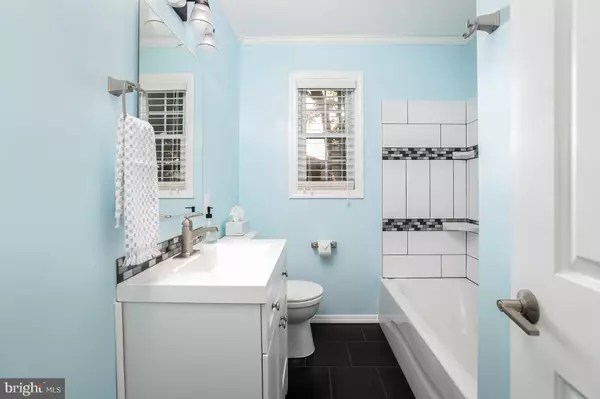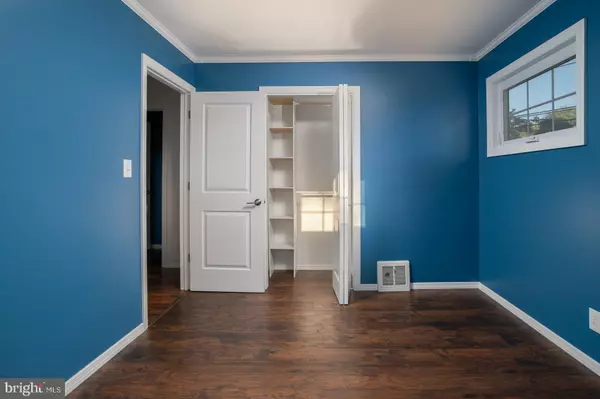$240,000
$235,000
2.1%For more information regarding the value of a property, please contact us for a free consultation.
2 Beds
1 Bath
858 SqFt
SOLD DATE : 11/22/2022
Key Details
Sold Price $240,000
Property Type Single Family Home
Sub Type Detached
Listing Status Sold
Purchase Type For Sale
Square Footage 858 sqft
Price per Sqft $279
Subdivision Laurie Village
MLS Listing ID NJBL2035614
Sold Date 11/22/22
Style Cape Cod
Bedrooms 2
Full Baths 1
HOA Y/N N
Abv Grd Liv Area 858
Originating Board BRIGHT
Year Built 1950
Annual Tax Amount $4,506
Tax Year 2021
Lot Size 6,000 Sqft
Acres 0.14
Property Description
Pride of ownership in this updated, cozy Cape Cod home. Located on a corner lot this Craftsman-like style home features an updated eat-in-kitchen w/pantry, stainless steel appliances, and recessed lighting; two nice size bedrooms with organizers; brand new updated bath and crown molding throughout the entire first floor. Freshly painted in stylish colors and new floating floors (original hardwood underneath) throughout. New craftsman-style entry doors & windows and updated siding. The 2nd floor, with heat ducts and plumbing, just waiting for your finishing touches to add 1-2 more bedrooms & 2nd bath. Off street parking, inviting & private front sitting porch and side yard patio for outdoor entertaining, complete with privacy fencing and storage shed. Easy access to all major roadways including Interstate 295 and New Jersey Turnpike. Easy commute to the Mega Base at MDL. This GEM is priced to sell so, make your appointment today to preview!
Location
State NJ
County Burlington
Area Mount Holly Twp (20323)
Zoning RES
Rooms
Other Rooms Living Room, Primary Bedroom, Kitchen, Bedroom 1, Attic
Basement Full, Unfinished
Main Level Bedrooms 2
Interior
Interior Features Attic/House Fan, Kitchen - Eat-In, Attic, Ceiling Fan(s), Crown Moldings, Floor Plan - Traditional, Pantry, Recessed Lighting, Upgraded Countertops
Hot Water Natural Gas
Heating Forced Air
Cooling Central A/C
Equipment Built-In Microwave, Dishwasher, Oven/Range - Gas, Refrigerator, Stainless Steel Appliances
Fireplace N
Window Features Replacement
Appliance Built-In Microwave, Dishwasher, Oven/Range - Gas, Refrigerator, Stainless Steel Appliances
Heat Source Natural Gas
Laundry Basement
Exterior
Exterior Feature Porch(es)
Garage Spaces 2.0
Fence Privacy
Water Access N
Roof Type Pitched,Shingle
Accessibility None
Porch Porch(es)
Total Parking Spaces 2
Garage N
Building
Story 1.5
Foundation Block
Sewer Public Sewer
Water Public
Architectural Style Cape Cod
Level or Stories 1.5
Additional Building Above Grade
New Construction N
Schools
School District Rancocas Valley Regional Schools
Others
Senior Community No
Tax ID 23-00127 02-00003
Ownership Fee Simple
SqFt Source Estimated
Acceptable Financing Conventional, FHA, VA
Listing Terms Conventional, FHA, VA
Financing Conventional,FHA,VA
Special Listing Condition Standard
Read Less Info
Want to know what your home might be worth? Contact us for a FREE valuation!

Our team is ready to help you sell your home for the highest possible price ASAP

Bought with Carol A Minghenelli • Compass New Jersey, LLC - Moorestown
"My job is to find and attract mastery-based agents to the office, protect the culture, and make sure everyone is happy! "






