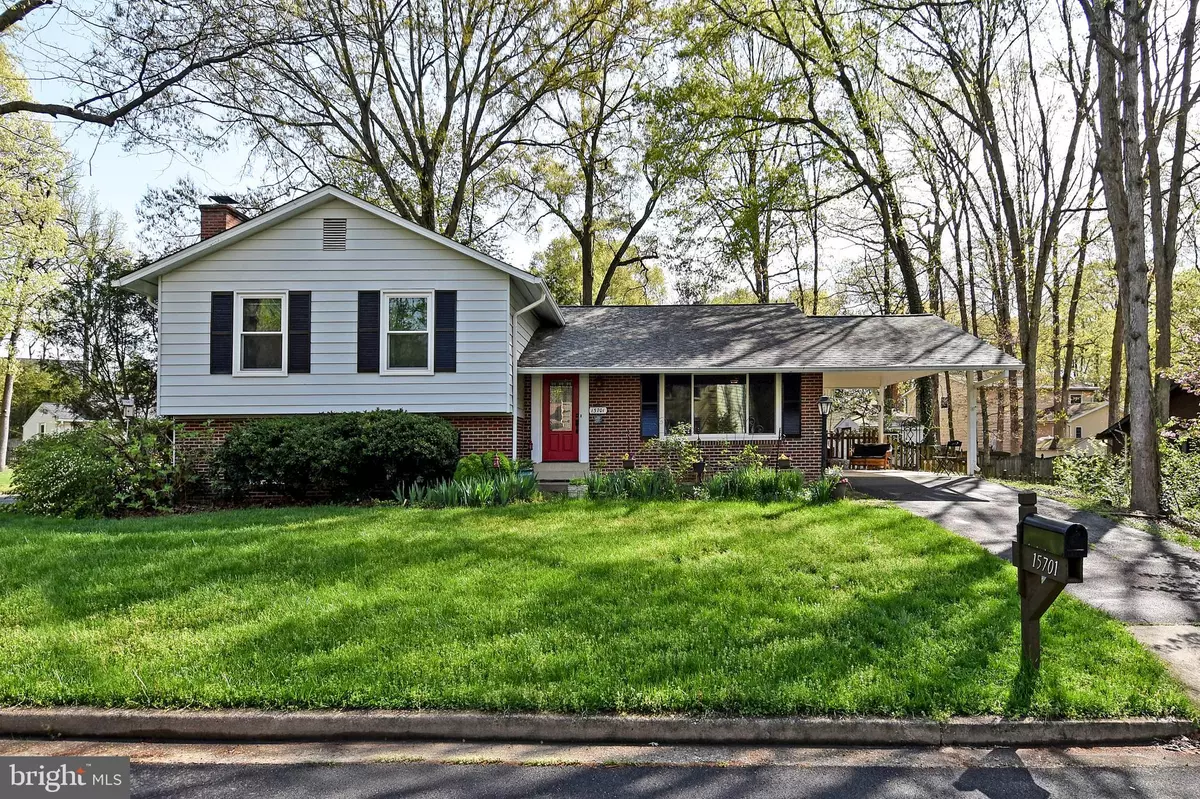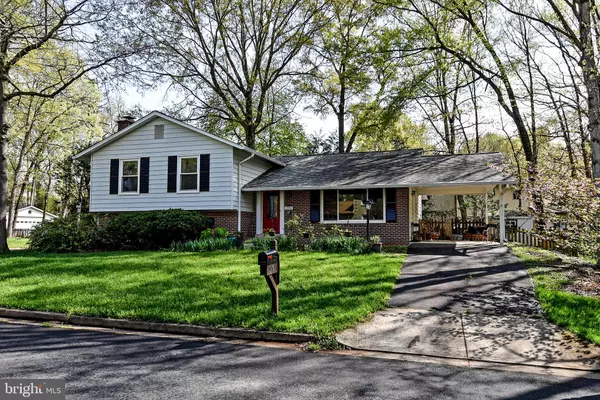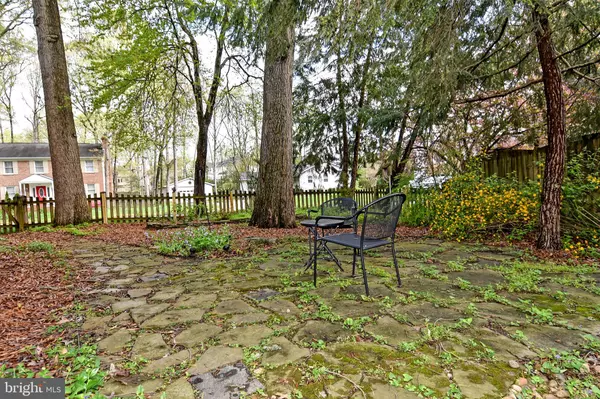$450,000
$440,000
2.3%For more information regarding the value of a property, please contact us for a free consultation.
4 Beds
3 Baths
2,252 SqFt
SOLD DATE : 05/28/2021
Key Details
Sold Price $450,000
Property Type Single Family Home
Sub Type Detached
Listing Status Sold
Purchase Type For Sale
Square Footage 2,252 sqft
Price per Sqft $199
Subdivision Country Club
MLS Listing ID VAPW520188
Sold Date 05/28/21
Style Split Level
Bedrooms 4
Full Baths 3
HOA Fees $59/mo
HOA Y/N Y
Abv Grd Liv Area 1,548
Originating Board BRIGHT
Year Built 1975
Annual Tax Amount $4,208
Tax Year 2021
Lot Size 7,910 Sqft
Acres 0.18
Property Description
Charming and welcoming home with an adorable red door, surrounded by mature trees, and ready for YOU to move in! Hardwood floors throughout the home, kitchen with ample counter space and storage, spacious living areas full of natural light, four total bedrooms, a primary bedroom with en suite and walk-in closet, a large and cozy den with a gas fireplace, a bonus room on the lower level, fenced back yard. Kitchen with tile floors, undermount sink, gooseneck faucet, gas stove, Bosch dishwasher, long counters for plenty of prep space, ample cabinetry for storage, separate desk space/coffee bar with additional storage, eat-in area. The property's mature trees create a lush, welcoming environment, and you can enjoy nature from your patio and in your fenced back yard. The water heater was replaced last year. Hardwoods replaced last year. Enjoy all of the community's amenities, such as endless walking trails, playgrounds, picnic pavilions, green space, Dolphin Beach in the summer, community library, and shopping just a few minutes away. Become a community country club member to enjoy golf, swim, and tennis right here in your neighborhood! This home is a gem and this community has so much to offer!
Location
State VA
County Prince William
Zoning RPC
Rooms
Other Rooms Living Room, Dining Room, Primary Bedroom, Bedroom 2, Bedroom 3, Kitchen, Den, Bedroom 1, Laundry, Storage Room, Bonus Room, Primary Bathroom, Full Bath
Basement Partial
Interior
Interior Features Breakfast Area, Ceiling Fan(s), Chair Railings, Combination Dining/Living, Crown Moldings, Dining Area, Pantry, Primary Bath(s), Wood Floors
Hot Water Natural Gas
Heating Forced Air
Cooling Central A/C, Ceiling Fan(s)
Fireplaces Number 1
Fireplaces Type Gas/Propane, Brick
Equipment Built-In Microwave, Dryer, Washer, Dishwasher, Disposal, Refrigerator, Icemaker, Stove
Fireplace Y
Appliance Built-In Microwave, Dryer, Washer, Dishwasher, Disposal, Refrigerator, Icemaker, Stove
Heat Source Natural Gas
Exterior
Garage Spaces 3.0
Waterfront N
Water Access N
Accessibility None
Total Parking Spaces 3
Garage N
Building
Story 3
Sewer Public Sewer
Water Public
Architectural Style Split Level
Level or Stories 3
Additional Building Above Grade, Below Grade
New Construction N
Schools
Elementary Schools Pattie
Middle Schools Graham Park
High Schools Forest Park
School District Prince William County Public Schools
Others
Pets Allowed Y
Senior Community No
Tax ID 8190-88-8914
Ownership Fee Simple
SqFt Source Assessor
Special Listing Condition Standard
Pets Description No Pet Restrictions
Read Less Info
Want to know what your home might be worth? Contact us for a FREE valuation!

Our team is ready to help you sell your home for the highest possible price ASAP

Bought with Jordana H Adams • Berkshire Hathaway HomeServices PenFed Realty

"My job is to find and attract mastery-based agents to the office, protect the culture, and make sure everyone is happy! "






