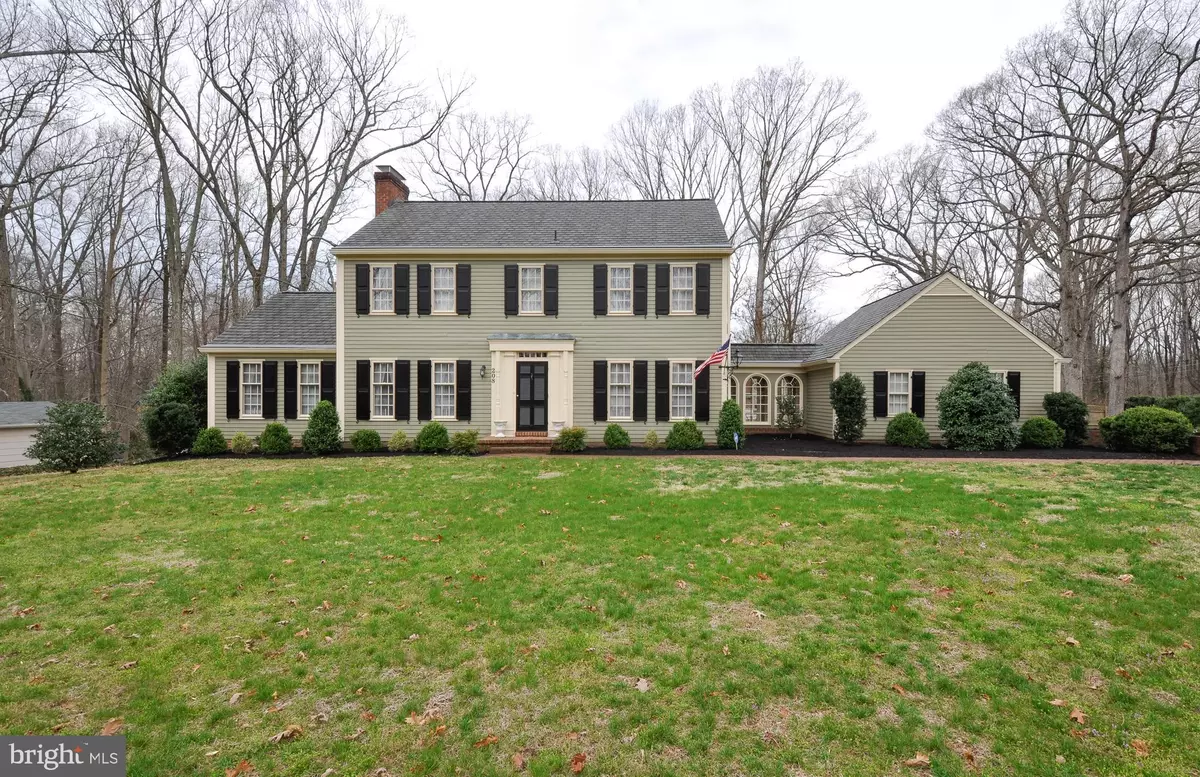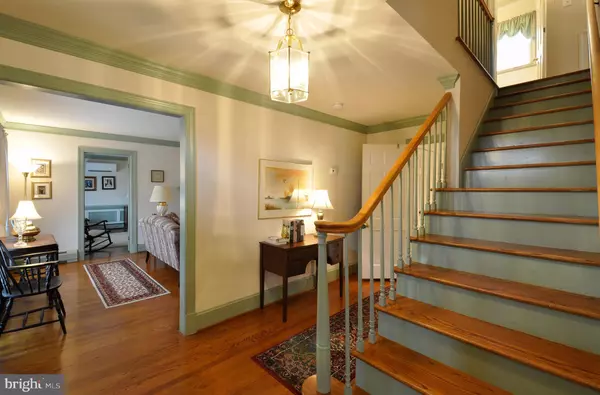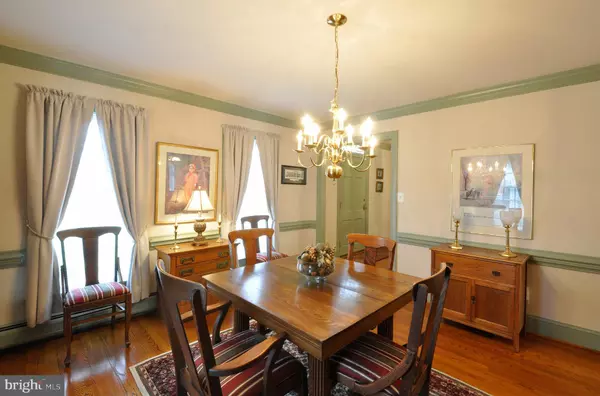$450,000
$450,000
For more information regarding the value of a property, please contact us for a free consultation.
5 Beds
4 Baths
3,116 SqFt
SOLD DATE : 07/15/2020
Key Details
Sold Price $450,000
Property Type Single Family Home
Sub Type Detached
Listing Status Sold
Purchase Type For Sale
Square Footage 3,116 sqft
Price per Sqft $144
Subdivision Argyle Heights
MLS Listing ID VAST221484
Sold Date 07/15/20
Style Traditional
Bedrooms 5
Full Baths 3
Half Baths 1
HOA Y/N N
Abv Grd Liv Area 2,180
Originating Board BRIGHT
Year Built 1967
Annual Tax Amount $3,869
Tax Year 2019
Lot Size 0.666 Acres
Acres 0.67
Property Description
Fall in love with this classic and charming Colonial just minutes from downtown Fredericksburg*Curb appeal plus with a fabulous 1/2 acre corner lot setting*All wood floors throughout main and upper level(baths and kitchen have tile floors)*1st floor 15 x 13 master suite with built-in bookcases, hardwood floors and a full bathroom could also be used as a first floor office*2nd master suite is upstairs with hardwood floors and full bathroom plus 3 other bedrooms with large closets and hardwood floors*Crown moldings throughout entire main and upper levels*2 wood burning fireplaces*Over-sized side loading detached garage is connected to the house by a sunny breezeway*Finished basement has recreation room with tile floors and a fireplace, office and laundry room*Outside entrance too*
Location
State VA
County Stafford
Zoning R1
Rooms
Other Rooms Living Room, Dining Room, Primary Bedroom, Bedroom 2, Bedroom 3, Bedroom 4, Kitchen, Sun/Florida Room, Laundry, Office, Recreation Room
Basement Partial, Rear Entrance, Partially Finished
Main Level Bedrooms 1
Interior
Interior Features Built-Ins, Entry Level Bedroom, Floor Plan - Traditional, Formal/Separate Dining Room, Pantry, Upgraded Countertops, Wood Floors
Hot Water Natural Gas
Heating Radiator
Cooling Central A/C
Fireplaces Number 2
Equipment Stove, Stainless Steel Appliances, Refrigerator, Dishwasher, Washer, Dryer
Fireplace Y
Appliance Stove, Stainless Steel Appliances, Refrigerator, Dishwasher, Washer, Dryer
Heat Source Natural Gas
Laundry Basement
Exterior
Garage Garage - Side Entry
Garage Spaces 2.0
Waterfront N
Water Access N
Accessibility None
Total Parking Spaces 2
Garage Y
Building
Lot Description Corner
Story 3
Sewer Public Sewer
Water Public
Architectural Style Traditional
Level or Stories 3
Additional Building Above Grade, Below Grade
New Construction N
Schools
Elementary Schools Ferry Farm
Middle Schools Dixon-Smith
High Schools Stafford
School District Stafford County Public Schools
Others
Senior Community No
Tax ID 58-A-5- -221
Ownership Fee Simple
SqFt Source Assessor
Horse Property N
Special Listing Condition Standard
Read Less Info
Want to know what your home might be worth? Contact us for a FREE valuation!

Our team is ready to help you sell your home for the highest possible price ASAP

Bought with Alexander James Girvan • Coldwell Banker Elite

"My job is to find and attract mastery-based agents to the office, protect the culture, and make sure everyone is happy! "






