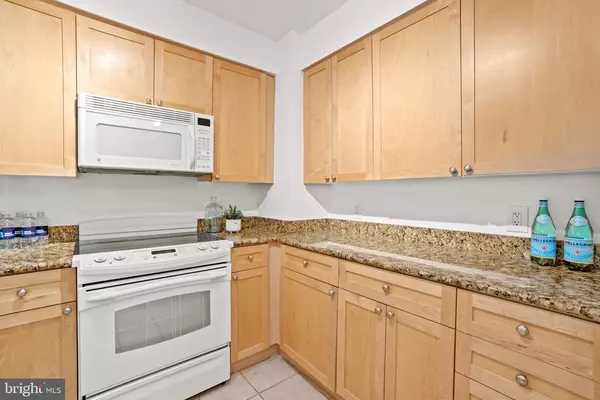$360,000
$359,000
0.3%For more information regarding the value of a property, please contact us for a free consultation.
2 Beds
2 Baths
1,030 SqFt
SOLD DATE : 05/28/2021
Key Details
Sold Price $360,000
Property Type Condo
Sub Type Condo/Co-op
Listing Status Sold
Purchase Type For Sale
Square Footage 1,030 sqft
Price per Sqft $349
Subdivision Northampton Place
MLS Listing ID VAAX258648
Sold Date 05/28/21
Style Traditional
Bedrooms 2
Full Baths 2
Condo Fees $746/mo
HOA Y/N N
Abv Grd Liv Area 1,030
Originating Board BRIGHT
Year Built 2004
Annual Tax Amount $2,337
Tax Year 2021
Property Description
Luxury and convenience meet at 3101 N. Hampton! Incredible bright 2-bedroom, 2-bathroom condo features open floor plan, gas fireplace, hardwood floors, large balcony, and tons of community amenities. The updated kitchen has granite countertops and tons of cabinet space. Both bathrooms have been fully updated. The unit also comes with EXTRA STORAGE in the building and GARAGE PARKING! This pet-friendly building has amenities galore including a newly remodeled fitness center with sauna, business center, party room, dog washing station, billiard room, outdoor picnic area, and heated pool, plus 24/hr concierge! The condo fee covers most utilities except electric! The location is a commuter's dream right off I-395 and several bus service options to King Street Metro and locations throughout DC. You're also very close to Gateway Alexandria shopping center, the new Harris Teeter, and all the dining and shopping options in Shirlington Village. Additional garaged parking spots are available for sale.
Location
State VA
County Alexandria City
Zoning CRMU/H
Rooms
Main Level Bedrooms 2
Interior
Interior Features Floor Plan - Open, Wood Floors, Carpet, Tub Shower, Sprinkler System
Hot Water Other
Heating Central
Cooling Central A/C
Flooring Hardwood, Carpet, Ceramic Tile
Fireplaces Number 1
Fireplaces Type Fireplace - Glass Doors, Gas/Propane
Equipment Built-In Range, Built-In Microwave, Dishwasher, Disposal, Exhaust Fan, Icemaker, Oven/Range - Electric, Refrigerator, Washer/Dryer Stacked
Furnishings No
Fireplace Y
Appliance Built-In Range, Built-In Microwave, Dishwasher, Disposal, Exhaust Fan, Icemaker, Oven/Range - Electric, Refrigerator, Washer/Dryer Stacked
Heat Source Electric
Laundry Washer In Unit, Dryer In Unit
Exterior
Exterior Feature Balcony
Garage Garage Door Opener, Underground
Garage Spaces 1.0
Amenities Available Billiard Room, Concierge, Elevator, Fitness Center, Party Room, Pool - Outdoor, Sauna, Storage Bin, Meeting Room, Security
Waterfront N
Water Access N
Accessibility Doors - Lever Handle(s), Low Pile Carpeting
Porch Balcony
Parking Type Parking Garage
Total Parking Spaces 1
Garage N
Building
Story 1
Unit Features Hi-Rise 9+ Floors
Sewer Public Sewer
Water Public
Architectural Style Traditional
Level or Stories 1
Additional Building Above Grade, Below Grade
New Construction N
Schools
School District Alexandria City Public Schools
Others
Pets Allowed Y
HOA Fee Include Gas,Trash,Water,Sewer,Snow Removal,Common Area Maintenance,Ext Bldg Maint,Management
Senior Community No
Tax ID 011.02-0A-314
Ownership Condominium
Security Features Desk in Lobby,Exterior Cameras,Fire Detection System,Main Entrance Lock,Smoke Detector,Sprinkler System - Indoor,24 hour security
Horse Property N
Special Listing Condition Standard
Pets Description Cats OK, Dogs OK
Read Less Info
Want to know what your home might be worth? Contact us for a FREE valuation!

Our team is ready to help you sell your home for the highest possible price ASAP

Bought with Andrea S Alderdice • Long & Foster Real Estate, Inc.

"My job is to find and attract mastery-based agents to the office, protect the culture, and make sure everyone is happy! "






