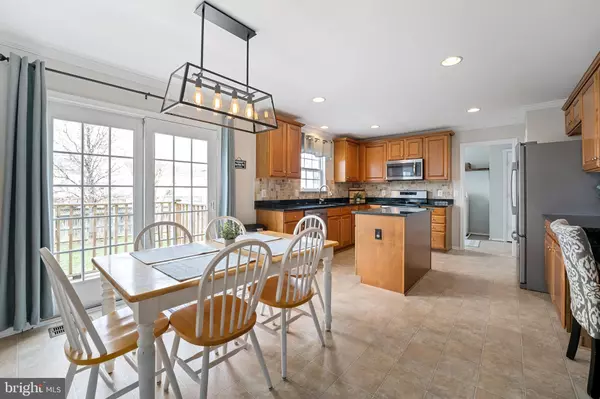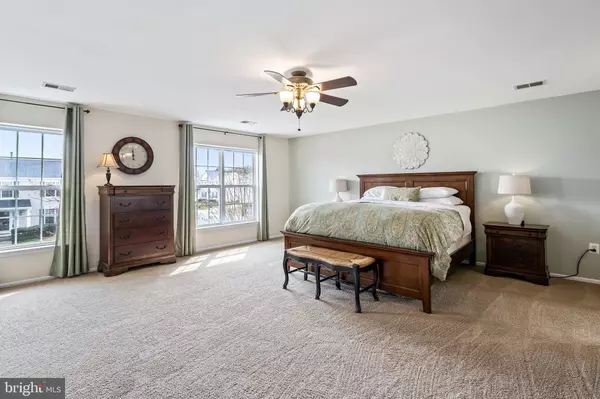$490,000
$480,000
2.1%For more information regarding the value of a property, please contact us for a free consultation.
4 Beds
4 Baths
4,184 SqFt
SOLD DATE : 05/14/2021
Key Details
Sold Price $490,000
Property Type Single Family Home
Sub Type Detached
Listing Status Sold
Purchase Type For Sale
Square Footage 4,184 sqft
Price per Sqft $117
Subdivision Stratford Place
MLS Listing ID VAST229978
Sold Date 05/14/21
Style Traditional
Bedrooms 4
Full Baths 3
Half Baths 1
HOA Fees $51/qua
HOA Y/N Y
Abv Grd Liv Area 3,184
Originating Board BRIGHT
Year Built 2003
Annual Tax Amount $3,380
Tax Year 2020
Lot Size 10,864 Sqft
Acres 0.25
Property Description
Gorgeous Home on Corner Lot! Over 4,100 finished sf on three levels. The updated kitchen includes granite counters, stainless steel appliances, built-in desk and plenty of cabinets. A spacious family room with gas fireplace boasts four large windows to bring in plenty of daylight. The dining room provides chair rail, crown molding and wainscoting along with hardwood floors. The formal living room or study also has hardwood floors. A large laundry room/mud room offers plenty of space for a childrens drop zone. The stairway leading upstairs is located in the back of the house. Upstairs you will find a 15 x 20 loft area. The master on-suite is huge as is the walk-in closet. Three additional upstairs bedrooms all have walk-in closets, one with bead board. The hall bath has been updated with luxury vinyl tile and granite countertop. The basement is approximately 1,000 finished sf and includes a big rec room, fifth bedroom (NTC), media room and full bath. Exit out of the walk-up basement to a large, flat backyard and concrete patio. This home is one of the largest in the Community which offers playgrounds and open areas for play. Located close to schools, retail, restaurants and the commuter train (VRE). New roof and HVAC, radon remediation system, emergency backup for sump pump and generator transfer switch.
Location
State VA
County Stafford
Zoning R1
Rooms
Other Rooms Living Room, Dining Room, Primary Bedroom, Bedroom 2, Bedroom 3, Bedroom 4, Bedroom 5, Kitchen, Family Room, Laundry, Loft, Recreation Room, Media Room
Basement Fully Finished, Outside Entrance
Interior
Interior Features Chair Railings, Ceiling Fan(s), Crown Moldings, Family Room Off Kitchen, Floor Plan - Open, Formal/Separate Dining Room, Pantry, Recessed Lighting, Upgraded Countertops, Wainscotting, Wood Floors
Hot Water Natural Gas
Heating Forced Air
Cooling Central A/C
Equipment Built-In Microwave, Dishwasher, Disposal, Dryer, Humidifier, Icemaker, Refrigerator, Stainless Steel Appliances, Stove, Washer, Water Heater
Fireplace Y
Appliance Built-In Microwave, Dishwasher, Disposal, Dryer, Humidifier, Icemaker, Refrigerator, Stainless Steel Appliances, Stove, Washer, Water Heater
Heat Source Natural Gas
Exterior
Garage Garage - Front Entry
Garage Spaces 2.0
Fence Privacy
Amenities Available Tot Lots/Playground
Waterfront N
Water Access N
Accessibility None
Attached Garage 2
Total Parking Spaces 2
Garage Y
Building
Lot Description Corner
Story 3
Sewer Public Sewer
Water Public
Architectural Style Traditional
Level or Stories 3
Additional Building Above Grade, Below Grade
New Construction N
Schools
Elementary Schools Grafton Village
Middle Schools Dixon-Smith
High Schools Stafford
School District Stafford County Public Schools
Others
HOA Fee Include Trash
Senior Community No
Tax ID 54-EE-7- -260
Ownership Fee Simple
SqFt Source Assessor
Special Listing Condition Standard
Read Less Info
Want to know what your home might be worth? Contact us for a FREE valuation!

Our team is ready to help you sell your home for the highest possible price ASAP

Bought with Cindy M Locke • Berkshire Hathaway HomeServices PenFed Realty

"My job is to find and attract mastery-based agents to the office, protect the culture, and make sure everyone is happy! "






