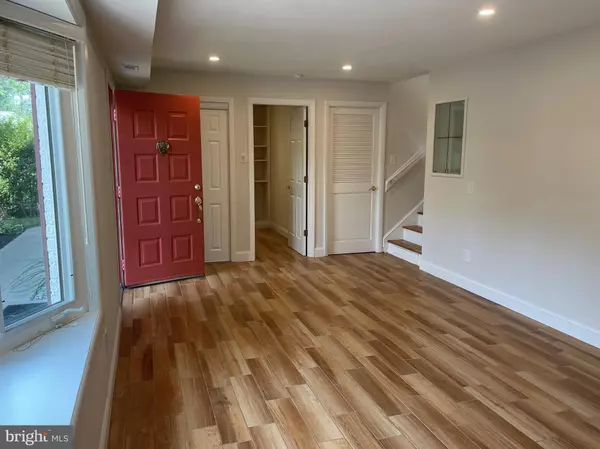$315,000
$305,000
3.3%For more information regarding the value of a property, please contact us for a free consultation.
3 Beds
2 Baths
1,356 SqFt
SOLD DATE : 08/09/2021
Key Details
Sold Price $315,000
Property Type Single Family Home
Sub Type Detached
Listing Status Sold
Purchase Type For Sale
Square Footage 1,356 sqft
Price per Sqft $232
Subdivision Heritage Village
MLS Listing ID NJBL2002058
Sold Date 08/09/21
Style Split Level,Colonial
Bedrooms 3
Full Baths 1
Half Baths 1
HOA Y/N N
Abv Grd Liv Area 1,356
Originating Board BRIGHT
Year Built 1958
Annual Tax Amount $6,637
Tax Year 2020
Lot Size 10,890 Sqft
Acres 0.25
Lot Dimensions 0.00 x 0.00
Property Description
Highest and best offer by Monday July 19th. Seller is making a decision that evening. You will immediately fall in love with this Heritage Village home the minute you walk in! This home has been completely updated beautifully and meticulously. You enter on the main level into the family room with wood-look tile flooring, bay window, coat closet, recessed lighting, stone wood-burning fireplace and a beautiful wood paneled surround that has a hidden door into the garage...so clever! There is an office with built-in shelves and cabinets perfect for working at home in peace and quiet. Also on this main level is the powder room with single vanity and closet and the laundry room with washer, dryer, sink, built-in ironing board, closet, cabinets and door leading to side entry. Go up a half flight of stairs into the 1st upper level and enter another family room with ceiling fan, hardwood flooring, crown molding and huge glass slider leading out to the backyard deck. The kitchen has been completely redone with fabulous tile flooring, 42" white cabinetry, recessed and pendant lighting, Whirlpool stainless steel appliances (including the refrigerator), 5-burner gas convection range with range hood, dishwasher and pantry. The counters are simply gorgeous and spill over to a breakfast bar that has a greenhouse window and overlooks the truly parklike backyard. Go up another half flight to the 2nd upper level where you will find 3 bedrooms, all with hardwood flooring, ceiling fans and a closet. The full bath has a large tub with tiled shower and glass doors, a single vanity and super cool tile flooring. The hallway has hardwood flooring, a whole house attic fan and a linen closet. The backyard is truly a wonderful place to enjoy the outdoors on the 23' x 17' wood deck with a brick planter that is pretty unique. There is a garden area just waiting for your green thumb, a small concrete pad perfect for a firepit, 2 sheds for storage and a sprinkler system in both the front and back. The roof and hot water heater are newer as are the windows and the electrical has been upgraded to 200 amp service (all done by the previous owner). Come tour this home and you will LOVE WHERE YOU LIVE.
Location
State NJ
County Burlington
Area Evesham Twp (20313)
Zoning MD
Rooms
Other Rooms Living Room, Primary Bedroom, Bedroom 2, Bedroom 3, Kitchen, Family Room, Laundry, Office, Full Bath, Half Bath
Interior
Hot Water Natural Gas
Heating Forced Air
Cooling Central A/C
Fireplaces Number 1
Fireplaces Type Stone
Equipment Dishwasher, Oven/Range - Gas, Range Hood, Refrigerator, Stainless Steel Appliances, Dryer, Washer
Fireplace Y
Appliance Dishwasher, Oven/Range - Gas, Range Hood, Refrigerator, Stainless Steel Appliances, Dryer, Washer
Heat Source Natural Gas
Laundry Main Floor
Exterior
Parking Features Garage - Front Entry, Inside Access
Garage Spaces 2.0
Water Access N
View Garden/Lawn, Trees/Woods
Accessibility None
Attached Garage 2
Total Parking Spaces 2
Garage Y
Building
Story 2
Sewer Public Septic, Public Sewer
Water Public
Architectural Style Split Level, Colonial
Level or Stories 2
Additional Building Above Grade, Below Grade
New Construction N
Schools
Elementary Schools H.L. Beeler E.S.
Middle Schools Marlton Middle M.S.
High Schools Cherokee H.S.
School District Evesham Township
Others
Senior Community No
Tax ID 13-00027 12-00053
Ownership Fee Simple
SqFt Source Assessor
Security Features Security System
Special Listing Condition Standard
Read Less Info
Want to know what your home might be worth? Contact us for a FREE valuation!

Our team is ready to help you sell your home for the highest possible price ASAP

Bought with Val F. Nunnenkamp Jr. • Keller Williams Realty - Marlton
"My job is to find and attract mastery-based agents to the office, protect the culture, and make sure everyone is happy! "






