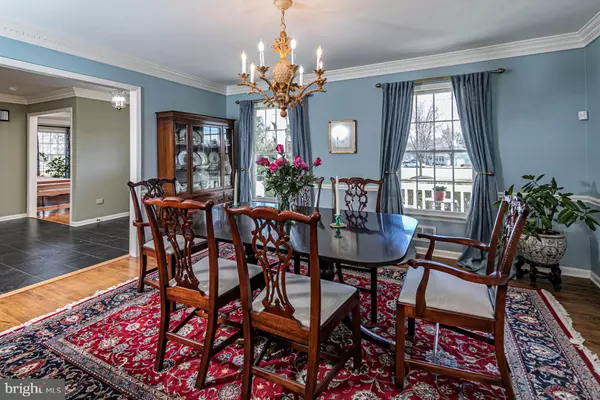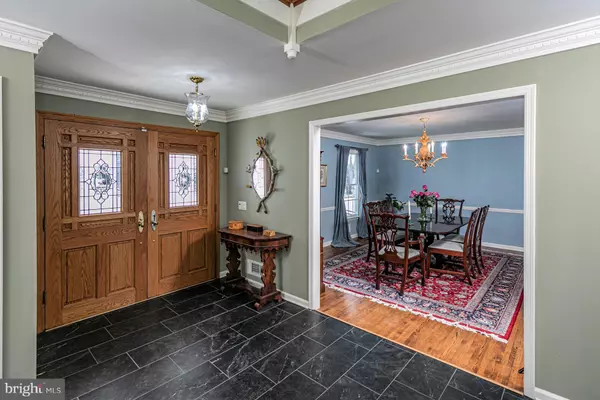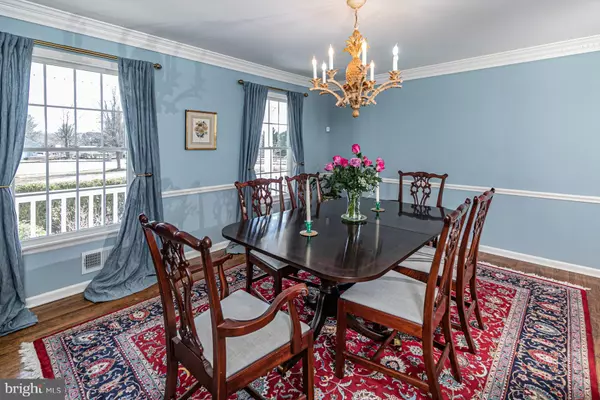$850,000
$825,000
3.0%For more information regarding the value of a property, please contact us for a free consultation.
4 Beds
3 Baths
1.67 Acres Lot
SOLD DATE : 05/26/2021
Key Details
Sold Price $850,000
Property Type Single Family Home
Sub Type Detached
Listing Status Sold
Purchase Type For Sale
Subdivision Cambridge Estates
MLS Listing ID NJSO114410
Sold Date 05/26/21
Style Colonial
Bedrooms 4
Full Baths 2
Half Baths 1
HOA Y/N N
Originating Board BRIGHT
Year Built 1986
Annual Tax Amount $18,523
Tax Year 2020
Lot Size 1.666 Acres
Acres 1.67
Lot Dimensions 0.00 x 0.00
Property Description
This timeless home sits on 1.67 acres at the end of a cul-de-sac and shows off a beautifully updated floor plan. The entry foyer welcomes with the sweep of a graceful turned staircase and a glimpse into the formal rooms, both with wood floors. Lasting memories will be created in the fantastic chefs kitchen that includes Richmaid cabinetry, high-end stainless steel appliances, an inviting granite island with seating to complement the casual breakfast nook, and eye-catching wide-board Carlisle cherry flooring. The family room fireplace has a new insert for toasty evenings creating a comfortable spot to watch television. French doors from here and the kitchen open to the backyard with two tiered deck, a pool and new pool house. A main floor home office is enhanced by a wall of built-in high end bookcases to keep things organized and visible. The powder room is conveniently located next to the office with both just off the entry foyer. Upstairs, a broad hall leading to the primary bedroom is ideal for a second office or sitting area introduces four sunny bedrooms with hardwood floors plus a homework/playroom with new carpeting and 3 cheerful new skylights. The main suite has its own bathroom, renovated in 2019 with an elegant vessel tub and separate shower area. Generous closet storage can be found throughout this lovely home which also includes a full unfinished basement and an attached side entry oversized garage with storage areas. Additional features to appreciate are the Generac Standby Generator, the newly paved driveway, the 2019 Anderson 400 series windows, new outside light fixtures , outdoor speakers and highly-acclaimed Montgomery school district. This move-in ready home will go fast!
Location
State NJ
County Somerset
Area Montgomery Twp (21813)
Zoning R
Rooms
Other Rooms Living Room, Dining Room, Primary Bedroom, Sitting Room, Bedroom 2, Bedroom 3, Bedroom 4, Kitchen, Game Room, Family Room, Basement, Foyer, Breakfast Room, Laundry, Office, Primary Bathroom, Full Bath, Half Bath
Basement Full, Unfinished
Interior
Interior Features Attic, Breakfast Area, Built-Ins, Central Vacuum, Chair Railings, Crown Moldings, Dining Area, Family Room Off Kitchen, Floor Plan - Traditional, Kitchen - Gourmet, Kitchen - Island, Kitchen - Table Space, Primary Bath(s), Recessed Lighting, Skylight(s), Soaking Tub, Stall Shower, Tub Shower, Upgraded Countertops, Wainscotting, Walk-in Closet(s), Window Treatments, Wood Floors
Hot Water 60+ Gallon Tank, Natural Gas
Heating Forced Air
Cooling Central A/C
Flooring Ceramic Tile, Hardwood
Fireplaces Number 1
Fireplaces Type Insert, Wood
Equipment Built-In Microwave, Central Vacuum, Commercial Range, Dishwasher, Dryer, Dryer - Front Loading, Dryer - Gas, Energy Efficient Appliances, Exhaust Fan, Oven - Self Cleaning, Oven - Single, Oven/Range - Gas, Range Hood, Refrigerator, Six Burner Stove, Stainless Steel Appliances, Washer, Washer - Front Loading, Water Heater
Fireplace Y
Window Features Casement,Double Hung,Skylights
Appliance Built-In Microwave, Central Vacuum, Commercial Range, Dishwasher, Dryer, Dryer - Front Loading, Dryer - Gas, Energy Efficient Appliances, Exhaust Fan, Oven - Self Cleaning, Oven - Single, Oven/Range - Gas, Range Hood, Refrigerator, Six Burner Stove, Stainless Steel Appliances, Washer, Washer - Front Loading, Water Heater
Heat Source Natural Gas
Laundry Main Floor
Exterior
Exterior Feature Porch(es), Deck(s)
Parking Features Additional Storage Area, Garage - Side Entry, Garage Door Opener, Inside Access, Oversized
Garage Spaces 5.0
Fence Wood
Pool Concrete, Fenced, Heated, In Ground, Pool/Spa Combo
Utilities Available Cable TV, Under Ground
Water Access N
View Garden/Lawn
Roof Type Asphalt
Street Surface Black Top
Accessibility None
Porch Porch(es), Deck(s)
Road Frontage Boro/Township
Attached Garage 2
Total Parking Spaces 5
Garage Y
Building
Lot Description Cul-de-sac, Front Yard, Landscaping, Level, No Thru Street, SideYard(s)
Story 4
Foundation Block
Sewer On Site Septic
Water Well
Architectural Style Colonial
Level or Stories 4
Additional Building Above Grade, Below Grade
Structure Type Cathedral Ceilings,Dry Wall
New Construction N
Schools
Elementary Schools Orchard Hill
Middle Schools Montgomery M.S.
High Schools Montgomery Township
School District Montgomery Township Public Schools
Others
Senior Community No
Tax ID 13-06003-00018
Ownership Fee Simple
SqFt Source Assessor
Acceptable Financing Cash, Conventional
Listing Terms Cash, Conventional
Financing Cash,Conventional
Special Listing Condition Standard
Read Less Info
Want to know what your home might be worth? Contact us for a FREE valuation!

Our team is ready to help you sell your home for the highest possible price ASAP

Bought with Beatrice Bloom • Weichert Realtors - Princeton
"My job is to find and attract mastery-based agents to the office, protect the culture, and make sure everyone is happy! "






