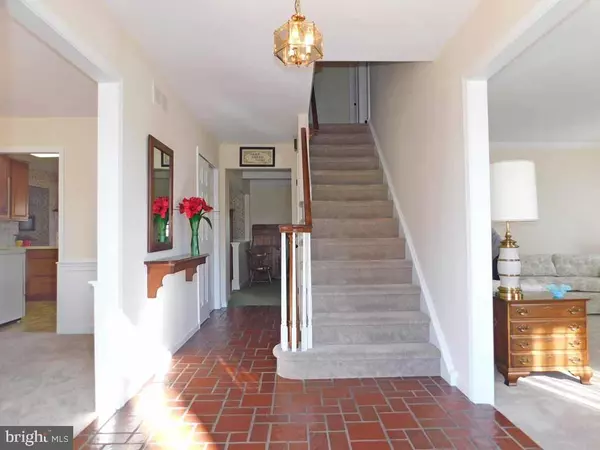$472,500
$465,000
1.6%For more information regarding the value of a property, please contact us for a free consultation.
4 Beds
3 Baths
2,600 SqFt
SOLD DATE : 08/07/2020
Key Details
Sold Price $472,500
Property Type Single Family Home
Sub Type Detached
Listing Status Sold
Purchase Type For Sale
Square Footage 2,600 sqft
Price per Sqft $181
Subdivision Willow Greene No
MLS Listing ID PABU488820
Sold Date 08/07/20
Style Colonial
Bedrooms 4
Full Baths 2
Half Baths 1
HOA Y/N N
Abv Grd Liv Area 2,600
Originating Board BRIGHT
Year Built 1975
Annual Tax Amount $7,176
Tax Year 2020
Lot Size 0.368 Acres
Acres 0.37
Lot Dimensions 88.00 x 182.00
Property Description
Welcome to one of the prettiest streets in Northampton. This home has been well-loved and well-maintained. Walk up the wide driveway past the attached garage to the pretty front door. Enter the foyer with its composite tile flooring. On the right, the gracious and bright living room with new carpet. On the left, the dining room, with new carpet, offers a spacious place to gather friends and family. Both rooms are freshly painted.The kitchen features a pantry, good counter space, wood cabinets, and a dining area with a bay window offering a great view of the greenery in the backyard. The eating area flows into the family room which features a brick fireplace. From the family room there is a door to the covered back porch: get your grille and prepare to host! Also off the kitchen is the powder room, and an office with its own outside entrance. There is also access to the two car garage.Upstairs, the main bedroom runs from the front to the back of the house. It has a walk in closet and a full bath. The space is there to enlarge it and make the bath and the closet area even bigger. The three other bedrooms share the updated hall bath.The lower level is partially finished. It has a large finished area for games and play. And the laundry room is also there. There is a large area for storage. A fine home in a lovely area, with low taxes, and Council Rock schools. Come see us!
Location
State PA
County Bucks
Area Northampton Twp (10131)
Zoning R2
Rooms
Other Rooms Living Room, Dining Room, Bedroom 2, Bedroom 3, Bedroom 4, Kitchen, Game Room, Family Room, Bedroom 1, Laundry, Office
Basement Full
Interior
Hot Water Natural Gas
Heating Forced Air
Cooling Central A/C
Fireplaces Number 1
Fireplaces Type Brick
Fireplace Y
Heat Source Propane - Leased
Laundry Lower Floor
Exterior
Parking Features Inside Access
Garage Spaces 2.0
Water Access N
Accessibility None
Attached Garage 2
Total Parking Spaces 2
Garage Y
Building
Story 2
Sewer Public Sewer
Water Public
Architectural Style Colonial
Level or Stories 2
Additional Building Above Grade, Below Grade
New Construction N
Schools
Elementary Schools Maureen Welch
High Schools Council Rock High School South
School District Council Rock
Others
Senior Community No
Tax ID 31-059-199
Ownership Fee Simple
SqFt Source Estimated
Special Listing Condition Standard
Read Less Info
Want to know what your home might be worth? Contact us for a FREE valuation!

Our team is ready to help you sell your home for the highest possible price ASAP

Bought with Robert E Sulecki • Exceed Realty
"My job is to find and attract mastery-based agents to the office, protect the culture, and make sure everyone is happy! "






