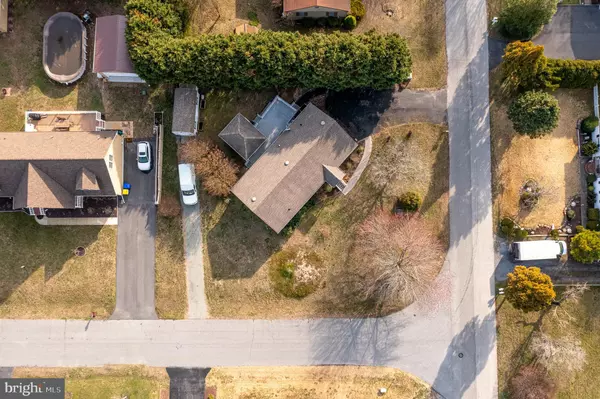$330,000
$320,000
3.1%For more information regarding the value of a property, please contact us for a free consultation.
3 Beds
2 Baths
1,456 SqFt
SOLD DATE : 04/23/2021
Key Details
Sold Price $330,000
Property Type Single Family Home
Sub Type Detached
Listing Status Sold
Purchase Type For Sale
Square Footage 1,456 sqft
Price per Sqft $226
Subdivision Fieldwood
MLS Listing ID DESU179828
Sold Date 04/23/21
Style Ranch/Rambler
Bedrooms 3
Full Baths 2
HOA Fees $4/ann
HOA Y/N Y
Abv Grd Liv Area 1,456
Originating Board BRIGHT
Year Built 2004
Annual Tax Amount $789
Tax Year 2020
Lot Size 0.270 Acres
Acres 0.27
Lot Dimensions 95.00 x 125.00
Property Description
*ANY OFFERS MUST BE SUBMITTED BY 9AM SUNDAY AM (MARCH 28). Just over a mile to the Junction Breakwater Trail at Wolfe Neck Rd. and a similar distance from the other trailhead closer to Rehoboth. 3 bedroom, 2 bath ranch style Class C on a permanent foundation with a cute fenced in backyard, perfect for smaller dogs. Large corner lot with 2 driveways for extra parking. Oversized shed with electricity, brand new carpet and home was just professionally cleaned. Summertime entertaining options on your private rear deck and gazebo! Lastly an outside shower is convenient for sandy feet and chairs. Well water so no water bills & city septic. Easy to show! No notice needed; pls schedule through Showingtime.
Location
State DE
County Sussex
Area Lewes Rehoboth Hundred (31009)
Zoning GR
Direction North
Rooms
Main Level Bedrooms 3
Interior
Interior Features Built-Ins, Ceiling Fan(s)
Hot Water Electric
Heating Heat Pump(s)
Cooling Central A/C
Flooring Carpet, Vinyl
Equipment Built-In Microwave, Dishwasher, Disposal, Dryer, Oven/Range - Electric, Range Hood, Refrigerator
Furnishings No
Fireplace N
Appliance Built-In Microwave, Dishwasher, Disposal, Dryer, Oven/Range - Electric, Range Hood, Refrigerator
Heat Source Electric
Laundry Main Floor
Exterior
Exterior Feature Deck(s), Screened
Fence Rear
Water Access N
Roof Type Asphalt
Accessibility None
Porch Deck(s), Screened
Garage N
Building
Lot Description Corner, Landscaping
Story 1
Foundation Concrete Perimeter
Sewer Public Sewer
Water Well
Architectural Style Ranch/Rambler
Level or Stories 1
Additional Building Above Grade, Below Grade
Structure Type Dry Wall
New Construction N
Schools
Elementary Schools Rehoboth
Middle Schools Beacon
High Schools Cape Henlopen
School District Cape Henlopen
Others
Pets Allowed Y
Senior Community No
Tax ID 334-13.00-701.00
Ownership Fee Simple
SqFt Source Assessor
Acceptable Financing Cash, Conventional, VA, FHA
Listing Terms Cash, Conventional, VA, FHA
Financing Cash,Conventional,VA,FHA
Special Listing Condition Standard
Pets Description No Pet Restrictions
Read Less Info
Want to know what your home might be worth? Contact us for a FREE valuation!

Our team is ready to help you sell your home for the highest possible price ASAP

Bought with Lee Ann Wilkinson • Berkshire Hathaway HomeServices PenFed Realty

"My job is to find and attract mastery-based agents to the office, protect the culture, and make sure everyone is happy! "






