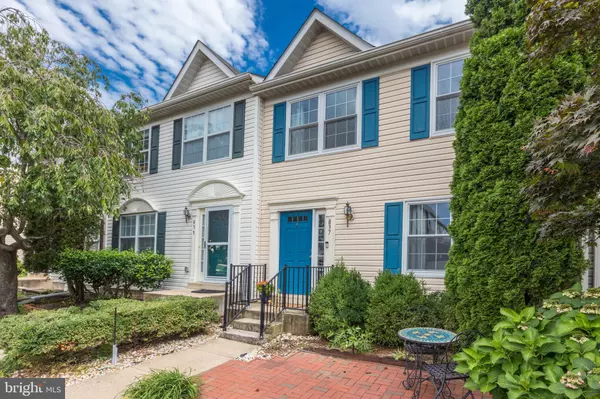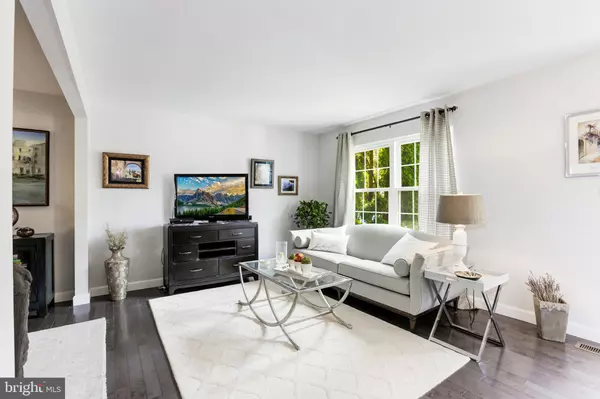$390,000
$385,000
1.3%For more information regarding the value of a property, please contact us for a free consultation.
3 Beds
4 Baths
1,910 SqFt
SOLD DATE : 10/07/2020
Key Details
Sold Price $390,000
Property Type Townhouse
Sub Type Interior Row/Townhouse
Listing Status Sold
Purchase Type For Sale
Square Footage 1,910 sqft
Price per Sqft $204
Subdivision Townes Of Vanderbilt
MLS Listing ID VALO420268
Sold Date 10/07/20
Style Colonial
Bedrooms 3
Full Baths 3
Half Baths 1
HOA Fees $45/qua
HOA Y/N Y
Abv Grd Liv Area 1,400
Originating Board BRIGHT
Year Built 1998
Annual Tax Amount $3,980
Tax Year 2020
Lot Size 1,307 Sqft
Acres 0.03
Property Description
Upgraded 3 Bed Townhome Near Historic Downtown Leesburg! Nestled in the Townes of Vanderbilt community just a few minutes to highways, shopping and dining, this beautiful 3-level townhome offers easy access to all the best of Leesburg living. The generous floor plan of over 1,900 total finished sq ft includes 3 bedrooms, 3 baths plus a mainlevel powder room, and a potential 4th bedroom on the lower level. You'll love the gorgeous new hardwood floors that flow throughout the main level, from the open-concept living and dining room to the spacious kitchen and eat-in area. Three upstairs bedrooms include a great master suite with dual vanities in the en-suite full bathroom, and in-home laundry is conveniently located upstairs as well. The basement level boasts over 500 additional sq ft of finished living space where you can unwind and entertain, including a multipurpose room, a den or 4th bedroom, and a 3rd full bathroom. Relax and play in the fenced backyard or enjoy a relaxing afternoon on the sun-kissed brick front patio. With a new roof 2020, windows 2016, and newer HVAC, this home is picture-perfect and built to last. Low maintenance - no grass to cut!! Discover your new happy place, right here in central Leesburg. Schedule a showing today! Please call alternate agent with any questions.
Location
State VA
County Loudoun
Zoning 06
Rooms
Other Rooms Living Room, Dining Room, Primary Bedroom, Bedroom 2, Bedroom 3, Den
Basement Full, Fully Finished
Interior
Interior Features Combination Dining/Living, Kitchen - Country, Kitchen - Eat-In, Kitchen - Table Space, Pantry, Floor Plan - Open
Hot Water Natural Gas
Heating Forced Air
Cooling Central A/C, Ceiling Fan(s)
Flooring Carpet, Ceramic Tile, Hardwood
Equipment Dishwasher, Disposal, Dryer, Icemaker, Oven/Range - Gas, Refrigerator, Washer
Fireplace N
Appliance Dishwasher, Disposal, Dryer, Icemaker, Oven/Range - Gas, Refrigerator, Washer
Heat Source Natural Gas
Laundry Lower Floor
Exterior
Exterior Feature Patio(s)
Fence Wood
Amenities Available Tot Lots/Playground
Waterfront N
Water Access N
Accessibility None
Porch Patio(s)
Parking Type On Street
Garage N
Building
Lot Description Cul-de-sac, No Thru Street
Story 3
Sewer Public Sewer
Water Public
Architectural Style Colonial
Level or Stories 3
Additional Building Above Grade, Below Grade
New Construction N
Schools
Elementary Schools Frederick Douglass
Middle Schools J. L. Simpson
High Schools Loudoun County
School District Loudoun County Public Schools
Others
HOA Fee Include Management,Snow Removal,Trash
Senior Community No
Tax ID 232205946000
Ownership Fee Simple
SqFt Source Assessor
Acceptable Financing Cash, Conventional, FHA, VA
Listing Terms Cash, Conventional, FHA, VA
Financing Cash,Conventional,FHA,VA
Special Listing Condition Standard
Read Less Info
Want to know what your home might be worth? Contact us for a FREE valuation!

Our team is ready to help you sell your home for the highest possible price ASAP

Bought with Harleen K Bhamrah • Redfin Corporation

"My job is to find and attract mastery-based agents to the office, protect the culture, and make sure everyone is happy! "






