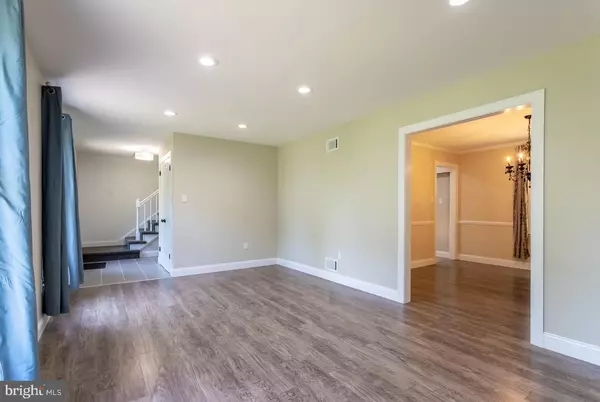$425,000
$419,900
1.2%For more information regarding the value of a property, please contact us for a free consultation.
4 Beds
3 Baths
2,126 SqFt
SOLD DATE : 05/01/2020
Key Details
Sold Price $425,000
Property Type Single Family Home
Sub Type Detached
Listing Status Sold
Purchase Type For Sale
Square Footage 2,126 sqft
Price per Sqft $199
Subdivision Cross Keys
MLS Listing ID PACT500478
Sold Date 05/01/20
Style Colonial
Bedrooms 4
Full Baths 2
Half Baths 1
HOA Y/N N
Abv Grd Liv Area 2,126
Originating Board BRIGHT
Year Built 1979
Tax Year 2019
Lot Size 1.000 Acres
Acres 1.0
Lot Dimensions 0.00 x 0.00
Property Description
Stunning 4 bedroom, 2.5 bath home in the desirable community of Cross Keys. Situated on a lush 1 acre lot with mature trees and gorgeous landscaping, this house welcomes you home from the moment that you pull into the drive and take in its stately feel. You are welcomed into the home by an entryway that empties you right into the living are in this open concept floor plan. Beautiful wood grain floors and a neutral color palette are just waiting for any scheme of decor. The living room transitions seamlessly to the formal dining room, complete with crown molding, chair rail accents, and ornate chandelier, you can envision many dinners as host or family in this area. The next in the floor plan is the heart of the home, the impeccably renovated, custom kitchen. With sleek, shaker style cabinets, an island breakfast bar, and more, this space is ideal for gatherings as it opens to the added bonus space of the morning room. You also have bonus square footage in the family room, situated off of the kitchen and bathed in natural light from sliding doors. With a focal feature of a vibrant white brick surround fireplace, this is the ideal space to unwind after a long day. The second floor holds a the owner's haven, the master suite. Complete with ample closet space and its own private ensuite, this is genuinely a master getaway. The three remaining bedrooms on this floor also home sprawling space and ample storage. Both bathrooms on this level boast updates and renovation, with a trendy, white subway tile accent and granite countertops. The features of this home do not stop with the interior, but spill to the exterior as well, with a large, level lot, and outdoor seating areas abound. Set in idyllic East Brandywine Township in award winning Downingtown School District, make 111 Briarwood Dr your new home today. Septic has been certified
Location
State PA
County Chester
Area East Brandywine Twp (10330)
Zoning R
Rooms
Basement Full
Interior
Heating Heat Pump(s)
Cooling Central A/C
Fireplaces Number 1
Heat Source Electric
Exterior
Parking Features Built In
Garage Spaces 2.0
Water Access N
Accessibility 2+ Access Exits
Attached Garage 2
Total Parking Spaces 2
Garage Y
Building
Story 2
Sewer On Site Septic
Water Public
Architectural Style Colonial
Level or Stories 2
Additional Building Above Grade, Below Grade
New Construction N
Schools
School District Downingtown Area
Others
Pets Allowed N
Senior Community No
Tax ID 30-02 -0052.6100
Ownership Fee Simple
SqFt Source Assessor
Acceptable Financing Cash, Conventional, FHA
Listing Terms Cash, Conventional, FHA
Financing Cash,Conventional,FHA
Special Listing Condition Standard
Read Less Info
Want to know what your home might be worth? Contact us for a FREE valuation!

Our team is ready to help you sell your home for the highest possible price ASAP

Bought with Dana Bonanno • Space & Company

"My job is to find and attract mastery-based agents to the office, protect the culture, and make sure everyone is happy! "






