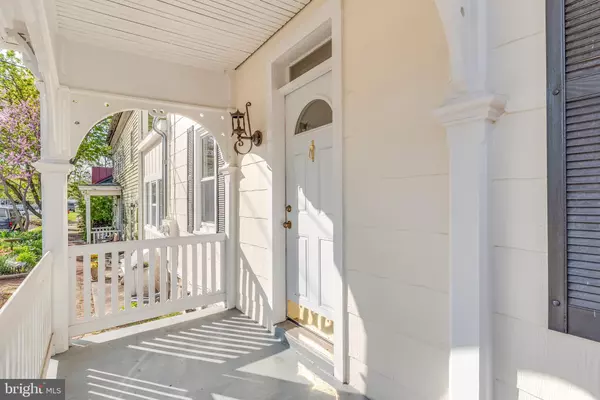$405,000
$425,000
4.7%For more information regarding the value of a property, please contact us for a free consultation.
3 Beds
2 Baths
2,249 SqFt
SOLD DATE : 08/03/2020
Key Details
Sold Price $405,000
Property Type Single Family Home
Sub Type Detached
Listing Status Sold
Purchase Type For Sale
Square Footage 2,249 sqft
Price per Sqft $180
Subdivision Shepherdstown Corporation
MLS Listing ID WVJF138528
Sold Date 08/03/20
Style Colonial
Bedrooms 3
Full Baths 2
HOA Y/N N
Abv Grd Liv Area 2,249
Originating Board BRIGHT
Year Built 1850
Annual Tax Amount $2,380
Tax Year 2019
Lot Size 7,840 Sqft
Acres 0.18
Property Sub-Type Detached
Property Description
Price Reduction! Sellers are motivated. Charming, fabulously upgraded home has it all! A light filled multi level home redesigned & featuring Hardwood floors throughout main level, including gorgeously upgraded eat-in Kitchen (+gas range, granite, counters, ample storage +), a gracious Living room, formal dining room, family room opening to private deck, and a lovely private Den/Library with built in floor-to-ceiling book shelves. The main level also offers a bedroom and full bath. Upstairs you will find 2 bedrooms and full bath. A charming, separate Cottage awaits you in the quaint artistically landscaped backyard of the property!! Features include Pear trees, Apple, Nectarine, Mimosa, and Dogwoods. Seasonally you will love the plantings of Hyacinth, Jonquils, Phlox, Irises and Day Lilies planned to enhance the grounds.
Location
State WV
County Jefferson
Zoning 101
Rooms
Other Rooms Living Room, Dining Room, Sitting Room, Kitchen
Basement Poured Concrete, Unfinished, Workshop
Main Level Bedrooms 1
Interior
Interior Features Attic, Carpet, Formal/Separate Dining Room, Kitchen - Gourmet, Kitchen - Island, Recessed Lighting, Upgraded Countertops
Heating Forced Air
Cooling Central A/C
Heat Source Electric, Oil, Propane - Owned
Exterior
Water Access N
Roof Type Metal
Accessibility None
Garage N
Building
Story 3
Sewer Public Sewer
Water Public
Architectural Style Colonial
Level or Stories 3
Additional Building Above Grade
New Construction N
Schools
School District Jefferson County Schools
Others
Senior Community No
Tax ID 101001800000000
Ownership Fee Simple
SqFt Source Assessor
Special Listing Condition Standard
Read Less Info
Want to know what your home might be worth? Contact us for a FREE valuation!

Our team is ready to help you sell your home for the highest possible price ASAP

Bought with Tara Sanders Lowe • 4 State Real Estate LLC
"My job is to find and attract mastery-based agents to the office, protect the culture, and make sure everyone is happy! "






