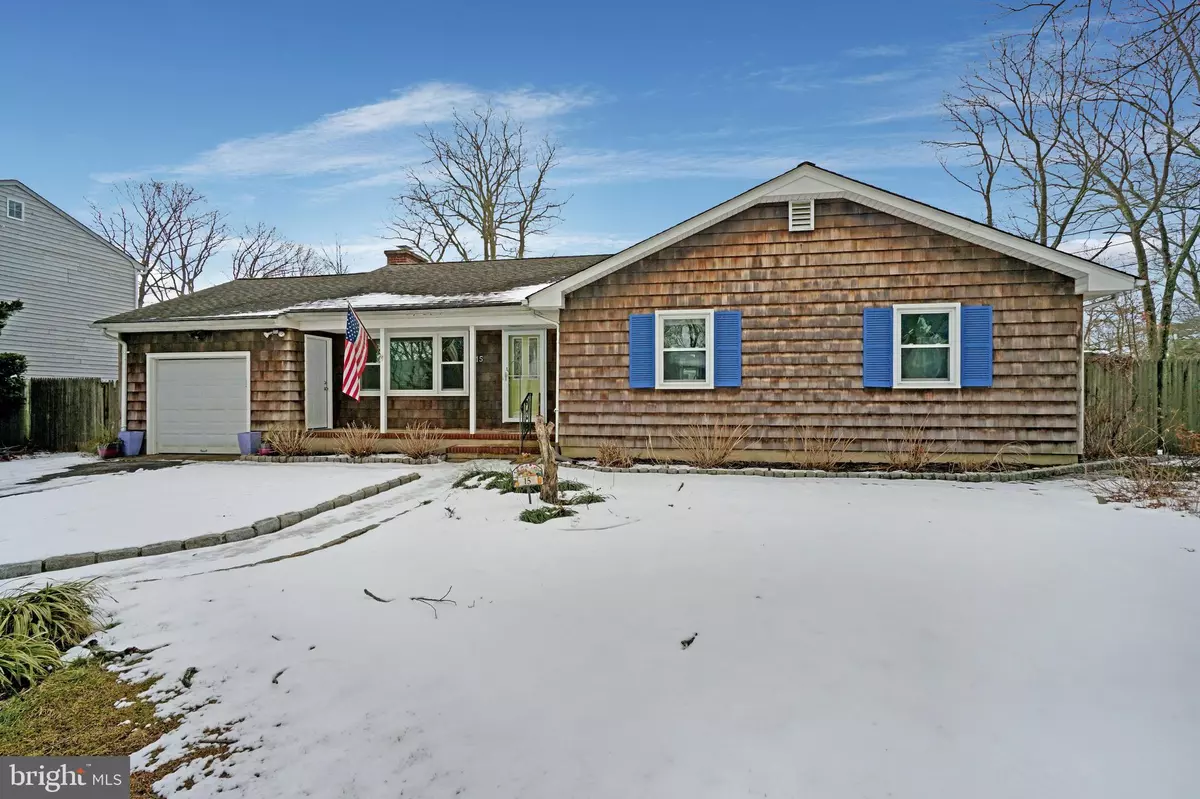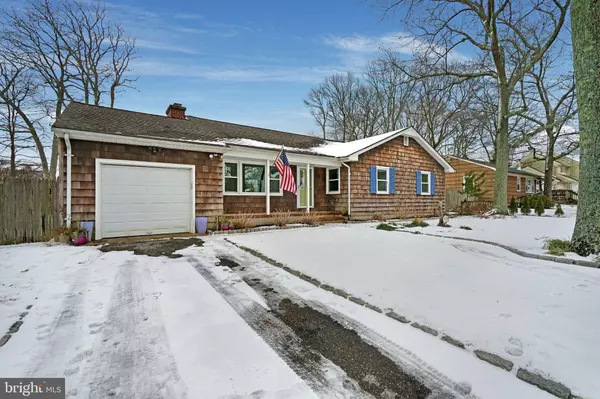$305,000
$274,900
10.9%For more information regarding the value of a property, please contact us for a free consultation.
3 Beds
2 Baths
1,244 SqFt
SOLD DATE : 04/06/2021
Key Details
Sold Price $305,000
Property Type Single Family Home
Sub Type Detached
Listing Status Sold
Purchase Type For Sale
Square Footage 1,244 sqft
Price per Sqft $245
Subdivision Bayville
MLS Listing ID NJOC406978
Sold Date 04/06/21
Style Ranch/Rambler
Bedrooms 3
Full Baths 1
Half Baths 1
HOA Y/N N
Abv Grd Liv Area 1,244
Originating Board BRIGHT
Annual Tax Amount $5,009
Tax Year 2020
Lot Size 9,570 Sqft
Acres 0.22
Lot Dimensions 87.00 x 110.00
Property Description
Waiting for that perfect location? Your search is over! This well cared for home is waiting for new owners and new memories to be made. Just a few steps to the Toms River and your own private beach. Home has been professionally painted throughout. Gleaming redone hardwood flooring. A beautiful updated kitchen w/black matte stainless steel appliance package and Quartz countertops. Recessed lighting, a beautiful woodburning fireplace. A nice open concept. Renovated full bath. A full basement w/ a large cedar closet for winter storage. A nice sized fenced in yard. A screened in patio. This has all the charm w/many updates. Best of all it's a quiet and peaceful location. Come take a look today before this jewel is gone!
Location
State NJ
County Ocean
Area Berkeley Twp (21506)
Zoning R100
Rooms
Basement Full, Unfinished
Main Level Bedrooms 3
Interior
Interior Features Attic, Recessed Lighting
Hot Water Natural Gas
Heating Forced Air
Cooling Ceiling Fan(s), Central A/C
Flooring Laminated, Wood
Fireplaces Number 1
Fireplaces Type Wood
Equipment Dishwasher, Stove, Refrigerator
Fireplace Y
Appliance Dishwasher, Stove, Refrigerator
Heat Source Natural Gas
Exterior
Exterior Feature Porch(es), Screened
Parking Features Garage Door Opener
Garage Spaces 1.0
Fence Rear
Water Access N
Roof Type Shingle
Accessibility Level Entry - Main
Porch Porch(es), Screened
Attached Garage 1
Total Parking Spaces 1
Garage Y
Building
Story 1
Sewer Public Sewer
Water Well
Architectural Style Ranch/Rambler
Level or Stories 1
Additional Building Above Grade, Below Grade
New Construction N
Schools
Middle Schools Central Regional
High Schools Central Regional
School District Central Regional Schools
Others
Senior Community No
Tax ID 06-01028-00005
Ownership Fee Simple
SqFt Source Assessor
Special Listing Condition Standard
Read Less Info
Want to know what your home might be worth? Contact us for a FREE valuation!

Our team is ready to help you sell your home for the highest possible price ASAP

Bought with Sonia D. Macyshyn • RE/MAX New Beginnings Realty
"My job is to find and attract mastery-based agents to the office, protect the culture, and make sure everyone is happy! "






