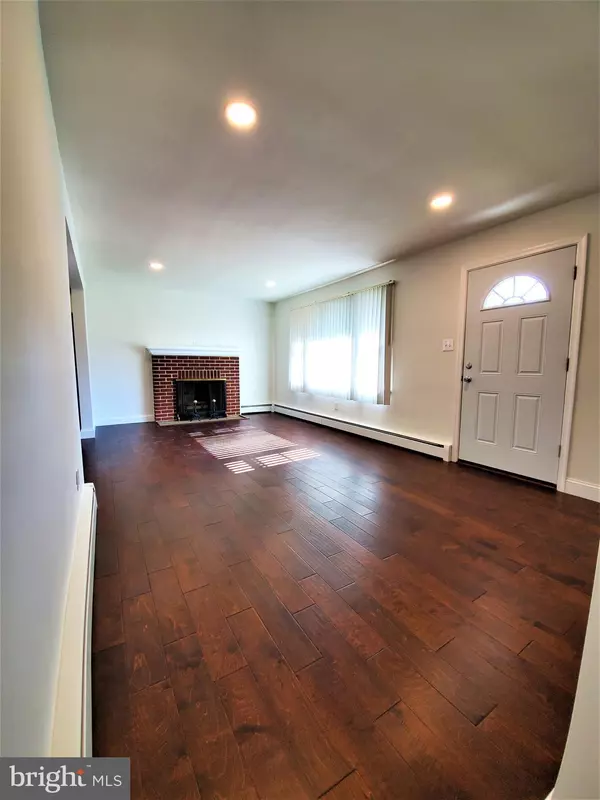$239,700
$239,900
0.1%For more information regarding the value of a property, please contact us for a free consultation.
3 Beds
1 Bath
975 SqFt
SOLD DATE : 06/26/2020
Key Details
Sold Price $239,700
Property Type Single Family Home
Sub Type Detached
Listing Status Sold
Purchase Type For Sale
Square Footage 975 sqft
Price per Sqft $245
Subdivision None Available
MLS Listing ID PAMC646880
Sold Date 06/26/20
Style Ranch/Rambler
Bedrooms 3
Full Baths 1
HOA Y/N N
Abv Grd Liv Area 975
Originating Board BRIGHT
Year Built 1960
Annual Tax Amount $3,160
Tax Year 2020
Lot Size 9,180 Sqft
Acres 0.21
Property Description
This stunning 3-bedroom ranch home that has been fully renovated in a desirable neighborhood. From the open-concept kitchen and living space to the beautiful back patio, there is plenty of room for the whole family to enjoy. Windows throughout the house provide brightness to the freshly painted walls and provide ample natural lighting showcasing new birch hardwood floors through the house. New bathroom has unique tile flooring and amazing Corian tile wall with linear mosaic stone, glass, marble wall tile. Bright, spacious eat-in-kitchen with brand new Samsung appliances, new kitchen cabinets and beautiful granite counter-top. Relax in your landscaped backyard with patio setting. Large basement with easy access to the backyard. Heating furnace is only 2-years old. Situated in a family-friendly neighborhood and minutes from all major road, parks, schools and center of town. This home is sure to go fast!
Location
State PA
County Montgomery
Area Telford Boro (10622)
Zoning B
Rooms
Other Rooms Living Room, Kitchen, Bathroom 1, Bathroom 2, Bathroom 3
Basement Full
Main Level Bedrooms 3
Interior
Hot Water Oil
Heating Baseboard - Hot Water
Cooling None
Flooring Hardwood
Fireplaces Number 1
Fireplaces Type Wood
Furnishings No
Fireplace Y
Heat Source Oil
Laundry Basement
Exterior
Garage Spaces 2.0
Waterfront N
Water Access N
Roof Type Asphalt
Accessibility None
Parking Type Off Street, On Street
Total Parking Spaces 2
Garage N
Building
Story 1
Sewer Public Sewer
Water Public
Architectural Style Ranch/Rambler
Level or Stories 1
Additional Building Above Grade
Structure Type Dry Wall
New Construction N
Schools
Elementary Schools Franconia
Middle Schools Indian Crest
High Schools Souderton Area Senior
School District Souderton Area
Others
Senior Community No
Tax ID 22-02-00862-005
Ownership Fee Simple
SqFt Source Assessor
Acceptable Financing Cash, Conventional, FHA, USDA, VA
Listing Terms Cash, Conventional, FHA, USDA, VA
Financing Cash,Conventional,FHA,USDA,VA
Special Listing Condition Standard
Read Less Info
Want to know what your home might be worth? Contact us for a FREE valuation!

Our team is ready to help you sell your home for the highest possible price ASAP

Bought with Johanna Evangelou • Dan Helwig Inc

"My job is to find and attract mastery-based agents to the office, protect the culture, and make sure everyone is happy! "






