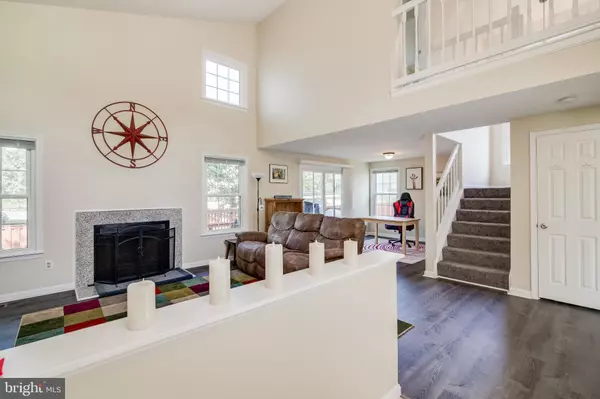$563,000
$565,000
0.4%For more information regarding the value of a property, please contact us for a free consultation.
2 Beds
3 Baths
1,940 SqFt
SOLD DATE : 10/13/2020
Key Details
Sold Price $563,000
Property Type Single Family Home
Sub Type Detached
Listing Status Sold
Purchase Type For Sale
Square Footage 1,940 sqft
Price per Sqft $290
Subdivision Kingstowne
MLS Listing ID VAFX1148966
Sold Date 10/13/20
Style Colonial
Bedrooms 2
Full Baths 2
Half Baths 1
HOA Fees $104/mo
HOA Y/N Y
Abv Grd Liv Area 1,940
Originating Board BRIGHT
Year Built 1987
Annual Tax Amount $5,974
Tax Year 2020
Lot Size 6,269 Sqft
Acres 0.14
Property Description
Walk to the pool from this fantastic 2-lvl SFH on a corner-lot in Kingstowne. Fresh paint & more! Beautiful KIT has mostly new stainless, updated cabinets & an adjacent family rm, 2-story LR features a wood fplc, sep. DR has a SGD to the deck w/built-in seating & stairs to the fenced backyard, plus the MBR offers a large walk-in & private MBA w/a glass shower & soaking tub! Furnace and HVAC are 2015. Water heater is 2019. Windows and roof are less than 5 yrs old. Franconia Springfield Metro is less than 2 miles away. Buses near by. Ft. Belvoir is 10 minutes away. This is a Great home in a even better location. and the Price is a buyers dream. Please remove shoes. use the hand sanitizer.
Location
State VA
County Fairfax
Zoning 304
Direction West
Rooms
Other Rooms Living Room, Dining Room, Primary Bedroom, Bedroom 2, Kitchen, Family Room, Bathroom 1, Bathroom 2, Primary Bathroom
Interior
Interior Features Breakfast Area, Kitchen - Efficiency, Dining Area, Family Room Off Kitchen, Primary Bath(s)
Hot Water Electric
Heating Heat Pump(s)
Cooling Central A/C
Flooring Hardwood, Carpet
Fireplaces Number 1
Fireplaces Type Wood
Equipment Dryer, Humidifier, Oven/Range - Electric, Refrigerator, Washer
Fireplace Y
Appliance Dryer, Humidifier, Oven/Range - Electric, Refrigerator, Washer
Heat Source Electric
Laundry Main Floor
Exterior
Exterior Feature Deck(s)
Garage Garage - Front Entry, Garage Door Opener
Garage Spaces 2.0
Fence Wood, Other
Amenities Available Common Grounds, Exercise Room, Fitness Center, Pool - Outdoor, Tot Lots/Playground, Tennis Courts, Jog/Walk Path
Waterfront N
Water Access N
Roof Type Shingle,Composite
Street Surface Paved
Accessibility None, Level Entry - Main
Porch Deck(s)
Parking Type Attached Garage
Attached Garage 2
Total Parking Spaces 2
Garage Y
Building
Lot Description Corner, Front Yard
Story 2
Foundation Crawl Space
Sewer Public Sewer
Water Public
Architectural Style Colonial
Level or Stories 2
Additional Building Above Grade, Below Grade
Structure Type Dry Wall
New Construction N
Schools
Elementary Schools Lane
Middle Schools Hayfield Secondary School
High Schools Hayfield
School District Fairfax County Public Schools
Others
Pets Allowed N
HOA Fee Include Common Area Maintenance,Snow Removal,Trash
Senior Community No
Tax ID 0913 11160056
Ownership Fee Simple
SqFt Source Assessor
Acceptable Financing Cash, Conventional, FHA, VA
Horse Property N
Listing Terms Cash, Conventional, FHA, VA
Financing Cash,Conventional,FHA,VA
Special Listing Condition Standard
Read Less Info
Want to know what your home might be worth? Contact us for a FREE valuation!

Our team is ready to help you sell your home for the highest possible price ASAP

Bought with Nancy I Higgins • Long & Foster Real Estate, Inc.

"My job is to find and attract mastery-based agents to the office, protect the culture, and make sure everyone is happy! "






