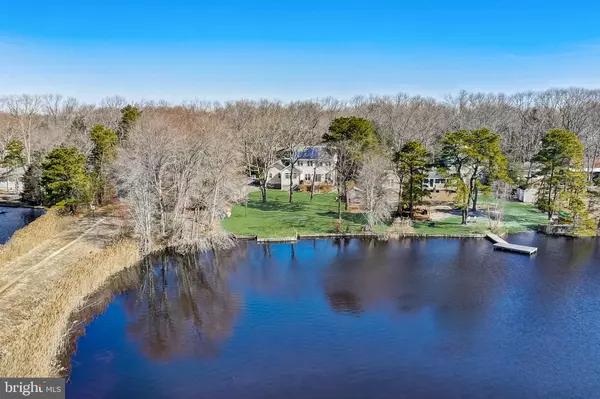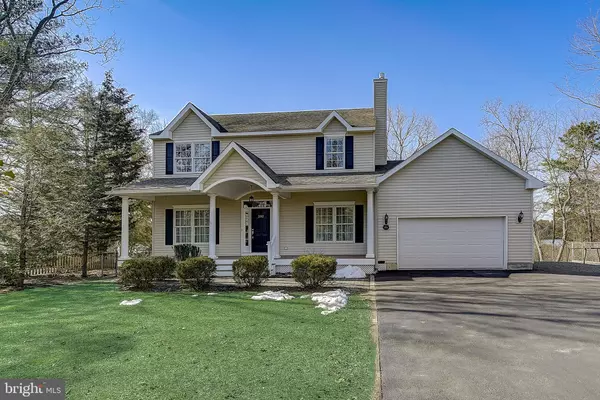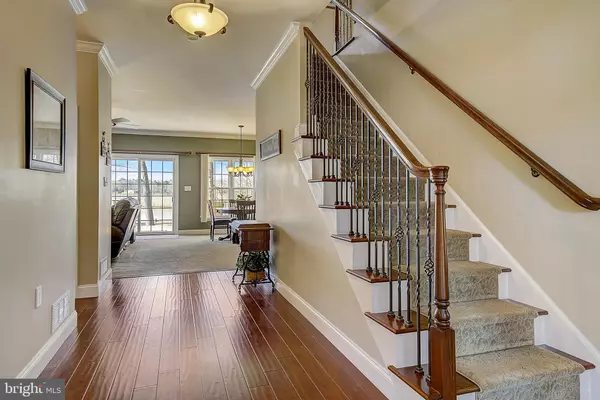$620,000
$595,000
4.2%For more information regarding the value of a property, please contact us for a free consultation.
3 Beds
3 Baths
3,492 SqFt
SOLD DATE : 06/29/2021
Key Details
Sold Price $620,000
Property Type Single Family Home
Sub Type Detached
Listing Status Sold
Purchase Type For Sale
Square Footage 3,492 sqft
Price per Sqft $177
Subdivision Marlton Lakes
MLS Listing ID NJBL392816
Sold Date 06/29/21
Style Colonial
Bedrooms 3
Full Baths 3
HOA Fees $41/ann
HOA Y/N Y
Abv Grd Liv Area 2,800
Originating Board BRIGHT
Year Built 2011
Annual Tax Amount $9,170
Tax Year 2020
Lot Size 0.521 Acres
Acres 0.52
Lot Dimensions 100.00 x 227.00
Property Description
YOUR NEXT CHAPTER BEGINS on this scenic & tranquil property! Welcome home to this beautiful lakefront custom colonial home on a half-acre lot with breathtaking views. From the moment you enter the front door, you'll find pride of ownership in every part of this builder/owners home with so many extras. 10 years young and lovingly maintained with 3 bedrooms, 3 baths, an office/guest room, living room, open concept great room/dining room and expansive kitchen with walk-in pantry and counter seating. This home boasts tranquil lake views through the walls of windows in the great room/dining room, kitchen and primary bedroom and bath. Outside, enjoy the great outdoors from the deck, at the waters edge by the fire pit or out on the lake in your kayak. This home and property will be your truly special escape from the stresses of life. Community amenities include two swimming beaches, picnic area/grills, playgrounds, nature trails, clubhouse, and oh the beautiful wildlife! All this so close and convenient to major highways, shopping and recreation!
Location
State NJ
County Burlington
Area Evesham Twp (20313)
Zoning RD-1
Rooms
Other Rooms Living Room, Dining Room, Primary Bedroom, Bedroom 2, Bedroom 3, Kitchen, Family Room, Laundry, Office, Recreation Room, Primary Bathroom, Full Bath
Basement Full, Partially Finished
Interior
Interior Features Breakfast Area, Ceiling Fan(s), Combination Dining/Living, Combination Kitchen/Dining, Crown Moldings, Dining Area, Family Room Off Kitchen, Floor Plan - Open, Primary Bath(s), Pantry, Recessed Lighting, Soaking Tub, Sprinkler System, Stall Shower, Tub Shower, Upgraded Countertops, Walk-in Closet(s), Wood Floors
Hot Water Natural Gas
Heating Zoned, Forced Air
Cooling Zoned, Central A/C
Flooring Carpet, Ceramic Tile, Hardwood
Fireplaces Number 1
Fireplaces Type Mantel(s), Wood
Equipment Dishwasher, Disposal, Dryer, Oven/Range - Gas, Refrigerator, Stainless Steel Appliances, Washer, Built-In Microwave
Fireplace Y
Appliance Dishwasher, Disposal, Dryer, Oven/Range - Gas, Refrigerator, Stainless Steel Appliances, Washer, Built-In Microwave
Heat Source Natural Gas
Laundry Main Floor
Exterior
Exterior Feature Deck(s), Porch(es)
Parking Features Garage - Front Entry, Inside Access
Garage Spaces 3.0
Amenities Available Beach, Club House, Jog/Walk Path, Picnic Area, Tot Lots/Playground, Basketball Courts, Common Grounds, Lake, Tennis Courts, Volleyball Courts, Water/Lake Privileges
Water Access Y
Water Access Desc Boat - Electric Motor Only,Canoe/Kayak,Fishing Allowed,Private Access
View Lake
Accessibility None
Porch Deck(s), Porch(es)
Attached Garage 2
Total Parking Spaces 3
Garage Y
Building
Story 2
Sewer On Site Septic
Water Well
Architectural Style Colonial
Level or Stories 2
Additional Building Above Grade, Below Grade
New Construction N
Schools
Elementary Schools Evesham
Middle Schools Evesham
High Schools Lenape H.S.
School District Lenape Regional High
Others
HOA Fee Include Other,Pier/Dock Maintenance,Recreation Facility
Senior Community No
Tax ID 13-00081 04-00078
Ownership Fee Simple
SqFt Source Assessor
Acceptable Financing Cash, Conventional
Listing Terms Cash, Conventional
Financing Cash,Conventional
Special Listing Condition Standard
Read Less Info
Want to know what your home might be worth? Contact us for a FREE valuation!

Our team is ready to help you sell your home for the highest possible price ASAP

Bought with Sidney Benstead • BHHS Fox & Roach-Marlton
"My job is to find and attract mastery-based agents to the office, protect the culture, and make sure everyone is happy! "






