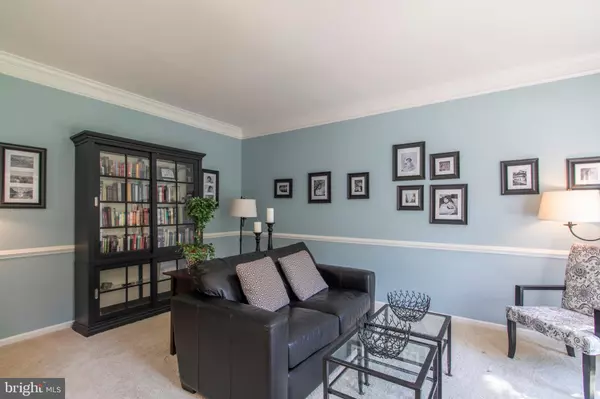$640,000
$649,900
1.5%For more information regarding the value of a property, please contact us for a free consultation.
4 Beds
3 Baths
3,158 SqFt
SOLD DATE : 10/01/2020
Key Details
Sold Price $640,000
Property Type Single Family Home
Sub Type Detached
Listing Status Sold
Purchase Type For Sale
Square Footage 3,158 sqft
Price per Sqft $202
Subdivision Creekside At Blue Bell
MLS Listing ID PAMC659718
Sold Date 10/01/20
Style Colonial
Bedrooms 4
Full Baths 2
Half Baths 1
HOA Fees $263/mo
HOA Y/N Y
Abv Grd Liv Area 2,558
Originating Board BRIGHT
Year Built 1997
Annual Tax Amount $6,890
Tax Year 2019
Lot Size 10,433 Sqft
Acres 0.24
Lot Dimensions 55.00 x 0.00
Property Description
Welcome to 121 Inverrary Drive, centrally located in the highly coveted heart of Blue Bell and within the Award Winning Wissahickon School District. In addition to HOA amenities, 121 Inverrary Drive is close in proximity to the highly sought after Blue Bell Country Club. This colonial-style home offers both the privacy and tranquility of a sprawling and impeccably manicured quarter-acre lot. A 4 bedroom 2.5 bath open floor plan set back in a gated community featuring all the desired amenities of a suburban home, including a two-car garage. Enter the front door and be greeted by the sunlit two-story foyer boasting neutral paints, gleaming 4 in Brazillian Cherry hardwoods throughout, and crown molding. Follow the hallway through to the tastefully appointed eat-in kitchen with breakfast nook. This kitchen offers granite countertops, new state of the art stainless steel Bosch appliances, white subway tile backsplash, plenty of white shaker cabinets for storage, and a large central island for food prep or dining. Off the kitchen, the family room is the perfect spot for relaxing or entertaining as it showcases a brick wood-burning fireplace, built-in shelving, ceiling fan, and an abundance of deep-set windows with views of the landscaped rear yard. Through the main hallway is the dining room featuring crown molding, chair rail, and large windows. The front living room boasts french doors, a large bay window, crown molding and chair rail. Use this space for a lounge area or as a home office. The first floor also offers a half bath and separate laundry room for convenience. On the second floor find 4 spacious bedrooms all with plentiful windows and closet space. Three of the bedrooms share a full hall bath with neutral finishes. The large master bedroom features a generous walk-in closet and master bathroom with dual vanities, soaking tub with two windows adorned by plantation shutters overlooking the yard, standing shower, and linen closet. Expansive space in the finished basement is ideal for play, work, hobbies, and/or additional storage use. This multifunctional basement features two sump pumps, an egress, recessed lighting, neutral finishes, and two separate rooms, one carpeted and one with tile as well. Use this space for entertainment, play, work, or hobbies! The 2nd story back deck provides an entrance to the kitchen, stairs down to the rear paver patio, and overlooks the rear yard with playset included. Recent upgrades include 4 in Brazillian Cherry hardwoods, window replacements, water softener install, hot water tank replacement in 2016, central air & furnace replacement in 2012. HOA amenities include swimming pool, pickleball, tennis & basketball courts, common area maintenance, snow removal, trash, lawn mowing, and community center. This home offers the benefits of privacy and the convenience of a short drive to major roadways, dining, and shopping.
Location
State PA
County Montgomery
Area Whitpain Twp (10666)
Zoning R6GC
Rooms
Other Rooms Living Room, Dining Room, Bedroom 2, Bedroom 3, Bedroom 4, Kitchen, Family Room, Basement, Bedroom 1, Laundry, Bathroom 1, Bathroom 2
Basement Full, Fully Finished, Sump Pump
Interior
Interior Features Ceiling Fan(s), Carpet, Wood Floors, Walk-in Closet(s), Soaking Tub, Primary Bath(s), Kitchen - Island, Floor Plan - Open, Dining Area, Crown Moldings, Family Room Off Kitchen, Breakfast Area, Formal/Separate Dining Room, Tub Shower, Skylight(s)
Hot Water Natural Gas
Heating Forced Air
Cooling Central A/C
Flooring Carpet, Hardwood, Tile/Brick
Fireplaces Number 1
Fireplaces Type Brick, Wood
Equipment Built-In Microwave, Dishwasher, Dryer, Microwave, Oven/Range - Gas, Refrigerator, Stainless Steel Appliances, Stove, Washer, Washer - Front Loading
Fireplace Y
Window Features Bay/Bow,Replacement
Appliance Built-In Microwave, Dishwasher, Dryer, Microwave, Oven/Range - Gas, Refrigerator, Stainless Steel Appliances, Stove, Washer, Washer - Front Loading
Heat Source Natural Gas
Laundry Has Laundry, Main Floor
Exterior
Exterior Feature Patio(s), Deck(s), Brick
Garage Garage - Front Entry, Covered Parking, Inside Access
Garage Spaces 2.0
Amenities Available Basketball Courts, Common Grounds, Pool - Outdoor, Racquet Ball, Tennis Courts, Tot Lots/Playground
Water Access N
View Garden/Lawn, Trees/Woods
Roof Type Shingle
Accessibility None
Porch Patio(s), Deck(s), Brick
Attached Garage 2
Total Parking Spaces 2
Garage Y
Building
Lot Description Backs to Trees, Front Yard, Landscaping, Open
Story 2
Sewer Public Sewer
Water Public
Architectural Style Colonial
Level or Stories 2
Additional Building Above Grade, Below Grade
Structure Type High,9'+ Ceilings
New Construction N
Schools
School District Wissahickon
Others
HOA Fee Include Snow Removal,Common Area Maintenance,Trash,Recreation Facility
Senior Community No
Tax ID 66-00-02828-211
Ownership Fee Simple
SqFt Source Assessor
Security Features Security System
Special Listing Condition Standard
Read Less Info
Want to know what your home might be worth? Contact us for a FREE valuation!

Our team is ready to help you sell your home for the highest possible price ASAP

Bought with Yan (Diana) Qi • Keller Williams Real Estate-Blue Bell

"My job is to find and attract mastery-based agents to the office, protect the culture, and make sure everyone is happy! "






