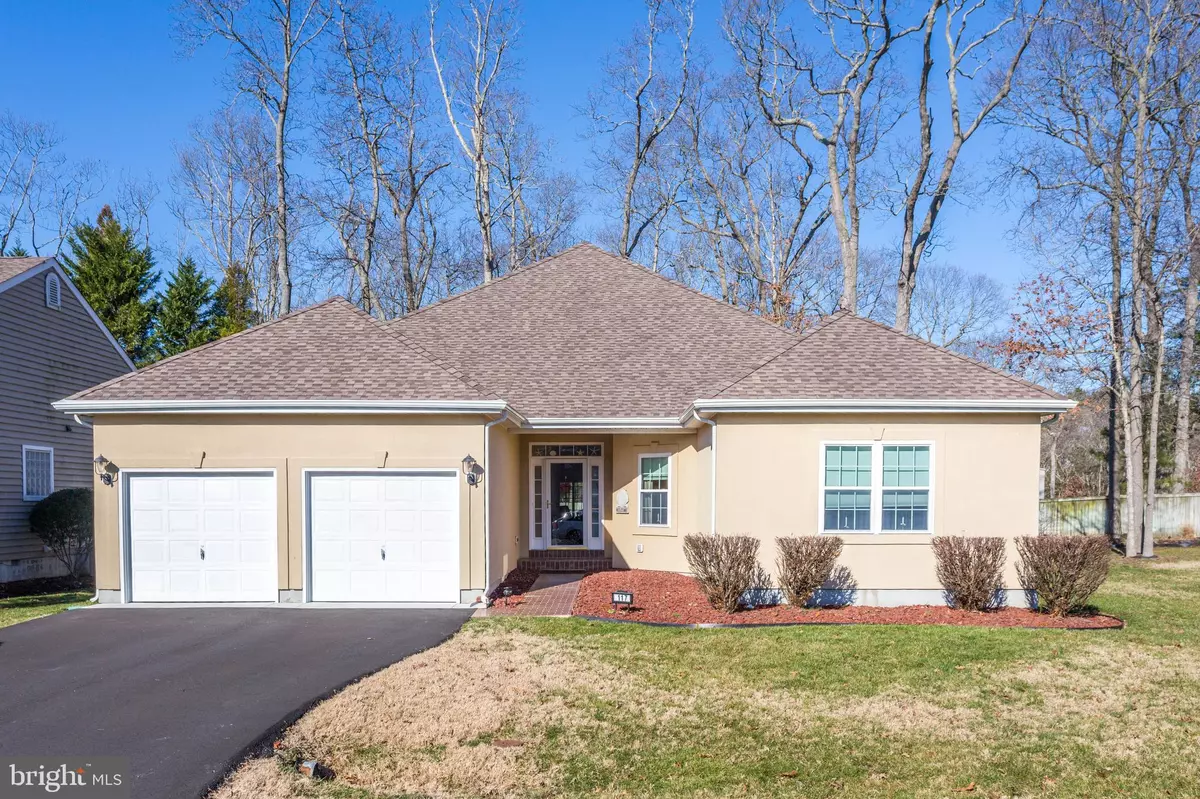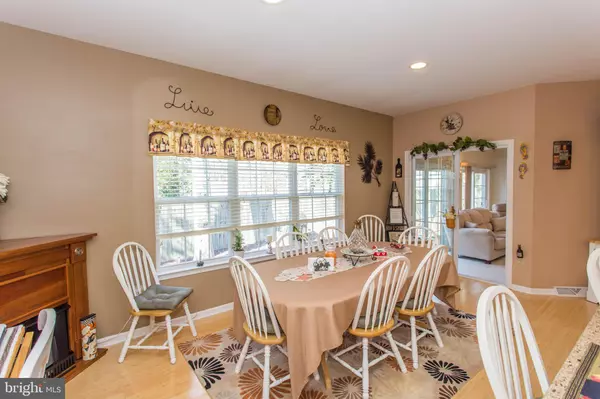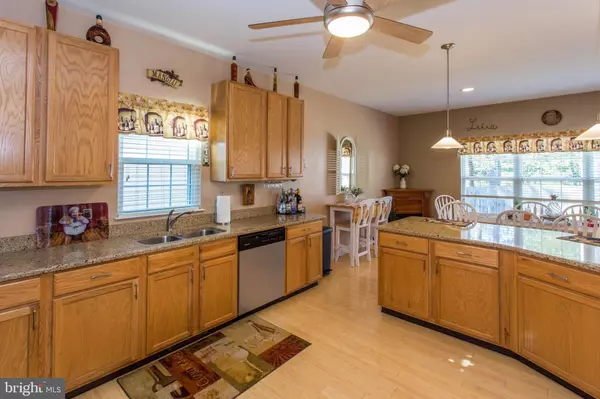$377,500
$395,000
4.4%For more information regarding the value of a property, please contact us for a free consultation.
3 Beds
3 Baths
2,409 SqFt
SOLD DATE : 05/15/2020
Key Details
Sold Price $377,500
Property Type Single Family Home
Sub Type Detached
Listing Status Sold
Purchase Type For Sale
Square Footage 2,409 sqft
Price per Sqft $156
Subdivision Woods At Seaside
MLS Listing ID DESU155956
Sold Date 05/15/20
Style Contemporary
Bedrooms 3
Full Baths 2
Half Baths 1
HOA Fees $161/ann
HOA Y/N Y
Abv Grd Liv Area 2,409
Originating Board BRIGHT
Year Built 2002
Annual Tax Amount $1,368
Tax Year 2019
Lot Size 8,276 Sqft
Acres 0.19
Lot Dimensions 75.00 x 102.00
Property Description
The WOODS AT SEASIDE is a beautiful secluded community east of Route 1 with easy access to everything that Rehoboth Beach has to offer. Shopping, dining, beach, boardwalk and trails are all within your reach. Enter this meticulous split floor plan home providing your guests with their own space at the front of the home and the owner suite complete with an enormous bathroom, custom shower, tub and two walk in closets. The open concept kitchen provides room to gather at the bar or adjourn to the breakfast room if more space is required. A separate dining area and family room complete the open concept area. Step out to the enclosed porch and enjoy the new sliding doors and ample amounts of daylight. This home offers a great open flow for entertaining! Nicely landscaped yard, irrigation and outdoor shower make this the perfect beach retreat OR ideal for your primary home. The conditioned crawl space (half basement) provides additional storage space with indoor access. Enjoy the community pool or explore the Junction Breakwater Bike Trails.
Location
State DE
County Sussex
Area Lewes Rehoboth Hundred (31009)
Zoning GR 1142
Rooms
Basement Partial, Improved, Interior Access, Poured Concrete, Other
Main Level Bedrooms 3
Interior
Interior Features Ceiling Fan(s), Combination Dining/Living, Combination Kitchen/Dining, Dining Area, Entry Level Bedroom, Floor Plan - Open, Kitchen - Eat-In, Primary Bath(s), Upgraded Countertops, Walk-in Closet(s), Window Treatments
Heating Heat Pump(s)
Cooling Central A/C
Flooring Bamboo, Ceramic Tile, Carpet, Hardwood, Tile/Brick, Vinyl, Other
Equipment Built-In Microwave, Dishwasher, Disposal, Dryer - Electric, Exhaust Fan, Extra Refrigerator/Freezer, Oven/Range - Electric, Range Hood, Washer, Water Heater
Fireplace N
Appliance Built-In Microwave, Dishwasher, Disposal, Dryer - Electric, Exhaust Fan, Extra Refrigerator/Freezer, Oven/Range - Electric, Range Hood, Washer, Water Heater
Heat Source Electric
Laundry Has Laundry, Main Floor, Common
Exterior
Exterior Feature Patio(s)
Garage Garage - Front Entry, Garage Door Opener, Additional Storage Area
Garage Spaces 2.0
Amenities Available Pool - Outdoor
Water Access N
Roof Type Shingle
Accessibility None
Porch Patio(s)
Attached Garage 2
Total Parking Spaces 2
Garage Y
Building
Story 1
Sewer Public Sewer
Water Public
Architectural Style Contemporary
Level or Stories 1
Additional Building Above Grade, Below Grade
New Construction N
Schools
School District Cape Henlopen
Others
HOA Fee Include Management,Pool(s)
Senior Community No
Tax ID 334-13.00-1250.00
Ownership Fee Simple
SqFt Source Estimated
Acceptable Financing Cash, Conventional
Listing Terms Cash, Conventional
Financing Cash,Conventional
Special Listing Condition Standard
Read Less Info
Want to know what your home might be worth? Contact us for a FREE valuation!

Our team is ready to help you sell your home for the highest possible price ASAP

Bought with Donna J Baez • Blue Post Realty

"My job is to find and attract mastery-based agents to the office, protect the culture, and make sure everyone is happy! "






