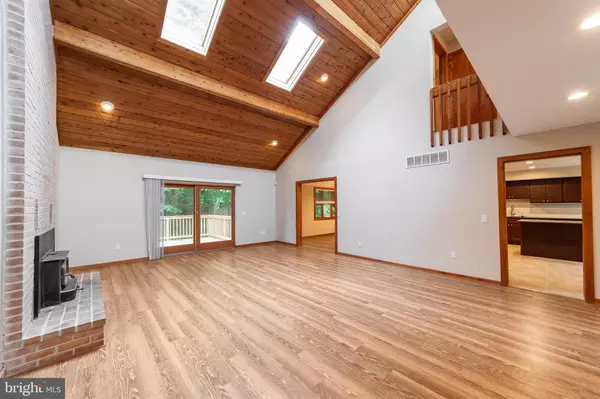$540,000
$534,900
1.0%For more information regarding the value of a property, please contact us for a free consultation.
5 Beds
5 Baths
4,872 SqFt
SOLD DATE : 12/23/2020
Key Details
Sold Price $540,000
Property Type Single Family Home
Sub Type Detached
Listing Status Sold
Purchase Type For Sale
Square Footage 4,872 sqft
Price per Sqft $110
Subdivision Legends
MLS Listing ID PACT512554
Sold Date 12/23/20
Style Contemporary,Split Level
Bedrooms 5
Full Baths 3
Half Baths 2
HOA Y/N N
Abv Grd Liv Area 4,872
Originating Board BRIGHT
Year Built 1994
Annual Tax Amount $7,975
Tax Year 2020
Lot Size 1.000 Acres
Acres 1.0
Lot Dimensions 0.00 x 0.00
Property Description
Check out the Virtual tour at: https://mls.homejab.com/property/view/525-legion-dr-west-chester-pa-19380-usa Multiple offers have been received on this asset therefore we are requesting each buyers highest and best offer. All buyers highest and best offers are due by 10/29 by 5pm and must be submitted with copies of their proof of funds and/or prequalification letter as appropriate. Huge Price Drop and Priced to Sell. At 26 years young with a newer roof, one of the Largest homes sitting at 4872 sqft and priced $109 per sqft. With interest rates sitting at less then 3%, you can be in this home for the holidays and enjoy fixed rates for 30years or less at$2500+/- with 20% down including taxes and insurance. 5 Large bedrooms, 3 Full Bathrooms and 2 half bathrooms. Tall Trees that furnish a screen of privacy, in the rear and side and soft cascades of light provide a timelessness where yesterday, today and tomorrow become one. Sited in the midst of this serenity is a Split Level Contemporary that enjoys nature 's vistas from every room. The Legends a semi-custom 15 home circular neighborhood in West Chester School District was built for comfortable living and this home offers just that. New Stainless Steel Kitchen Package w/Granite countertops, New Plank Flooring and Carpet throughout the entire home, New Baths, New rebuilt Decks, home offers several balconies off 3 bedrooms, Jack'n'Jill Bath, Large oversized with separate entry, side entry 3 car garage with attic space. Contact for further details. Home is being sold in as is condition.
Location
State PA
County Chester
Area West Goshen Twp (10352)
Zoning R10
Rooms
Basement Full, Daylight, Full, Fully Finished, Heated, Improved, Interior Access, Outside Entrance, Space For Rooms, Windows
Main Level Bedrooms 1
Interior
Interior Features Bar, Breakfast Area, Carpet, Cedar Closet(s), Ceiling Fan(s), Kitchen - Eat-In, Kitchen - Island, Primary Bath(s), Pantry, Skylight(s), Soaking Tub, Stall Shower, Tub Shower, Upgraded Countertops, Walk-in Closet(s), Wood Stove
Hot Water Electric
Heating Forced Air
Cooling Central A/C
Flooring Carpet, Laminated, Ceramic Tile
Fireplaces Number 2
Fireplaces Type Double Sided, Fireplace - Glass Doors, Wood, Brick
Equipment Built-In Microwave, Dishwasher, Disposal, Dual Flush Toilets, Oven/Range - Electric, Refrigerator, Stainless Steel Appliances, Water Heater
Furnishings No
Fireplace Y
Window Features Casement,Skylights,Wood Frame
Appliance Built-In Microwave, Dishwasher, Disposal, Dual Flush Toilets, Oven/Range - Electric, Refrigerator, Stainless Steel Appliances, Water Heater
Heat Source Oil
Laundry Basement, Hookup
Exterior
Exterior Feature Balconies- Multiple, Deck(s)
Garage Garage Door Opener, Garage - Side Entry, Inside Access, Oversized
Garage Spaces 10.0
Waterfront N
Water Access N
View Trees/Woods
Roof Type Shingle
Accessibility 2+ Access Exits
Porch Balconies- Multiple, Deck(s)
Parking Type Attached Garage, Driveway
Attached Garage 3
Total Parking Spaces 10
Garage Y
Building
Lot Description Backs to Trees, Front Yard, Partly Wooded, Sloping, SideYard(s)
Story 3
Foundation Block
Sewer Public Sewer
Water Well
Architectural Style Contemporary, Split Level
Level or Stories 3
Additional Building Above Grade
Structure Type Dry Wall,2 Story Ceilings,Vaulted Ceilings,Wood Ceilings
New Construction N
Schools
Elementary Schools E Bradford
Middle Schools Pierce
High Schools Henderson
School District West Chester Area
Others
Senior Community No
Tax ID 52-02 -0065.0700
Ownership Fee Simple
SqFt Source Assessor
Horse Property N
Special Listing Condition REO (Real Estate Owned)
Read Less Info
Want to know what your home might be worth? Contact us for a FREE valuation!

Our team is ready to help you sell your home for the highest possible price ASAP

Bought with Stephen M Tallon • KW Greater West Chester

"My job is to find and attract mastery-based agents to the office, protect the culture, and make sure everyone is happy! "






