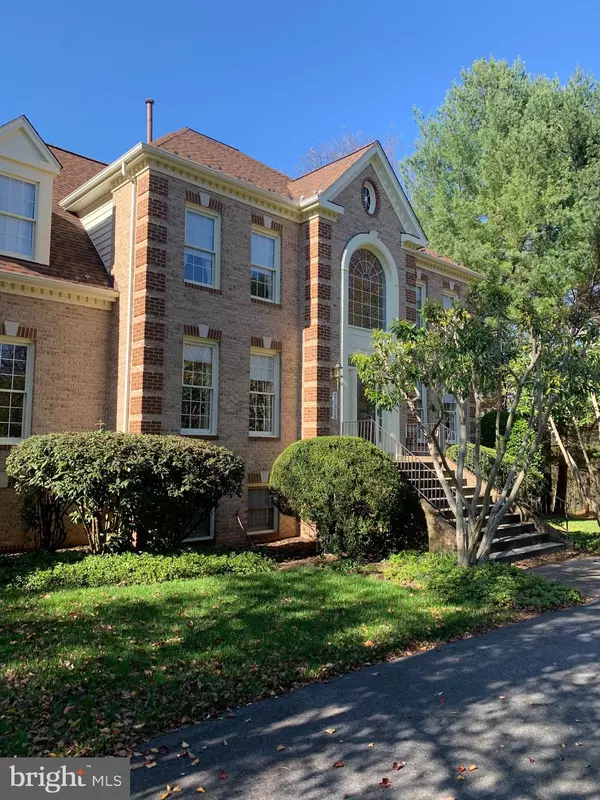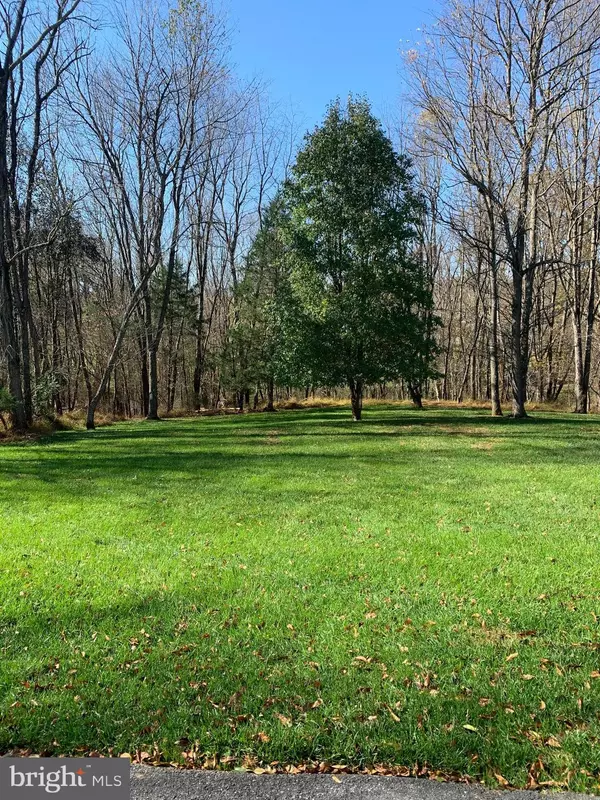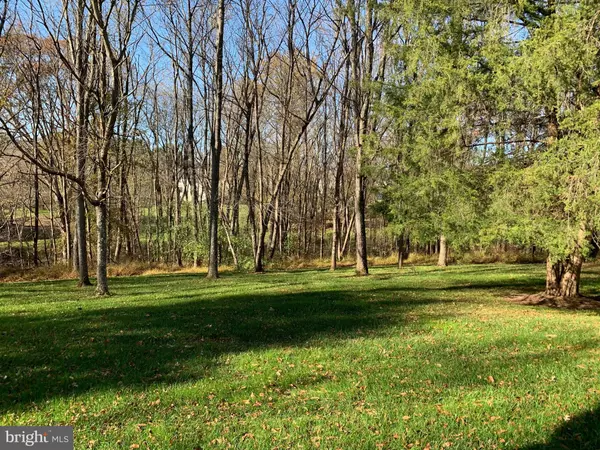$750,000
$798,000
6.0%For more information regarding the value of a property, please contact us for a free consultation.
6 Beds
5 Baths
4,760 SqFt
SOLD DATE : 01/21/2021
Key Details
Sold Price $750,000
Property Type Single Family Home
Sub Type Detached
Listing Status Sold
Purchase Type For Sale
Square Footage 4,760 sqft
Price per Sqft $157
Subdivision Overlook Hills
MLS Listing ID MDMC736360
Sold Date 01/21/21
Style Colonial
Bedrooms 6
Full Baths 4
Half Baths 1
HOA Y/N N
Abv Grd Liv Area 3,660
Originating Board BRIGHT
Year Built 1994
Annual Tax Amount $7,841
Tax Year 2020
Lot Size 4.810 Acres
Acres 4.81
Property Description
Rare Opportunity to own this Grand Goshen Oaks Colonial situated on one of the largest lots in the area boasting just under 5 acres of nature. This Beauty is nestled on a partially wooded, private lot with a working spring leading to "Jenny" creek running the western boundary. Enjoy the parade of wildlife that calls this parklike setting home. "The Chesapeake" a D.R.Horton creation boasts three finished levels totaling almost 6000 sq ft of living space complimenting all of the needs of todays homebuyer. Spacious kitchen overlooks the family room with welcoming brick fireplace. A handsome first floor study or office perfect for the work from home/favorable virtual learning environment frequently desired. Formal sitting room and dining room complimented by an adjacent butler pantry with wet bar grace either side of the expansively elegant staircase and grand two story foyer! Upstairs awaits a huge master suite with sitting room and private bath. Three other upper level bedrooms offer a bright, clean and neutral canvas throughout. The lower level offers an expansive main living level perfect for entertaining with a walk out to the backyard. Plenty of sunlight ! As a bonus there are two bedrooms and a full bath located on this level. The list of upgrades behind the walls and for your visual inspections go on and on and we will happily provided you with that detailed list upon request. This home has been maintained with a pride of ownership for many years. Competitively priced this brick beauty wont last long!
Location
State MD
County Montgomery
Zoning RE2
Rooms
Basement Daylight, Full, Connecting Stairway, Fully Finished, Heated, Improved, Interior Access, Outside Entrance, Walkout Level
Interior
Interior Features Butlers Pantry, Carpet, Chair Railings, Crown Moldings, Family Room Off Kitchen, Floor Plan - Traditional, Kitchen - Table Space, Walk-in Closet(s), Wood Floors, Built-Ins, Dining Area, Kitchen - Island
Hot Water Natural Gas
Heating Heat Pump(s)
Cooling Central A/C
Flooring Carpet, Hardwood
Fireplaces Number 1
Fireplaces Type Brick, Wood
Equipment Built-In Microwave, Cooktop, Dishwasher, Disposal, Dryer, Exhaust Fan, Icemaker, Oven - Single, Refrigerator, Washer
Fireplace Y
Appliance Built-In Microwave, Cooktop, Dishwasher, Disposal, Dryer, Exhaust Fan, Icemaker, Oven - Single, Refrigerator, Washer
Heat Source Natural Gas
Exterior
Exterior Feature Patio(s)
Garage Garage - Side Entry
Garage Spaces 2.0
Waterfront N
Water Access N
View Trees/Woods, Street
Roof Type Composite
Accessibility None
Porch Patio(s)
Attached Garage 2
Total Parking Spaces 2
Garage Y
Building
Lot Description Backs to Trees, Premium, SideYard(s), Stream/Creek, Trees/Wooded, Backs - Parkland
Story 3
Sewer Septic Exists
Water Well
Architectural Style Colonial
Level or Stories 3
Additional Building Above Grade, Below Grade
New Construction N
Schools
Elementary Schools Call School Board
Middle Schools Call School Board
High Schools Call School Board
School District Montgomery County Public Schools
Others
Senior Community No
Tax ID 160103043654
Ownership Fee Simple
SqFt Source Assessor
Horse Property N
Special Listing Condition Standard
Read Less Info
Want to know what your home might be worth? Contact us for a FREE valuation!

Our team is ready to help you sell your home for the highest possible price ASAP

Bought with Alejandro Luis A Martinez • The Agency DC

"My job is to find and attract mastery-based agents to the office, protect the culture, and make sure everyone is happy! "





