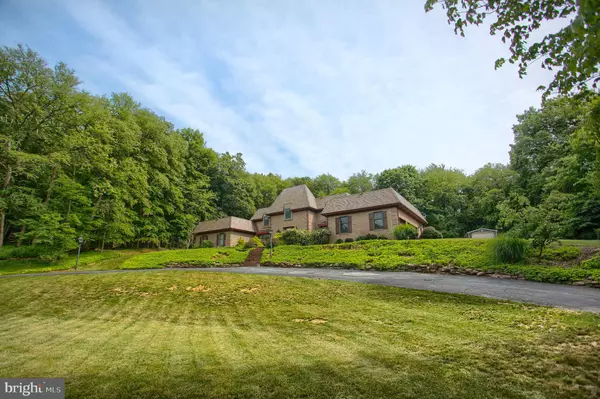$500,000
$500,000
For more information regarding the value of a property, please contact us for a free consultation.
5 Beds
6 Baths
4,496 SqFt
SOLD DATE : 08/13/2021
Key Details
Sold Price $500,000
Property Type Single Family Home
Sub Type Detached
Listing Status Sold
Purchase Type For Sale
Square Footage 4,496 sqft
Price per Sqft $111
Subdivision Spring Hill Acres
MLS Listing ID PALN119740
Sold Date 08/13/21
Style French,Other
Bedrooms 5
Full Baths 4
Half Baths 2
HOA Y/N N
Abv Grd Liv Area 3,496
Originating Board BRIGHT
Year Built 1981
Annual Tax Amount $7,860
Tax Year 2020
Lot Size 2.060 Acres
Acres 2.06
Property Description
A secluded, wooded location is the setting of this grand home located on a 2.06 acre lot in Spring Hill Acres. Minutes from the PA Turnpike, RT 72 and RT 322. Enter the 2 story foyer and admire the curved staircase, perfect for a family photo. This large 3496 square foot, 5 Bedroom, 4 full bath, 2 half bath home offers so many options for any family! 2 master bedroom suites, one on the 1st floor and one on the 2nd floor so bring the in-laws! 2 large family rooms on the 1st floor with a see through wood burning fireplace. Finished basement for an additional 1000 square feet of living space. Enjoy the summer months cooling off in the in ground pool! The kitchen was updated with granite countertops and tile backsplash. Both master Bathrooms have been updated and both have large walk in closets. 1st floor master offers a walk in tile shower and separate jetted tub. 3 car heated side load garage and plenty of parking. Circular driveway too! New electric hot water heater 2015, new furnace motor in 2007, newer roofs, well pump replaced in January 2020, Make this home yours!
Location
State PA
County Lebanon
Area Cornwall Boro (13212)
Zoning RESIDENTIAL
Rooms
Other Rooms Dining Room, Primary Bedroom, Bedroom 2, Bedroom 3, Bedroom 4, Kitchen, Family Room, Basement, Foyer, Laundry, Office, Bathroom 1, Primary Bathroom, Half Bath
Basement Full, Partially Finished, Heated
Main Level Bedrooms 1
Interior
Interior Features Bar, Built-Ins, Carpet, Ceiling Fan(s), Central Vacuum, Crown Moldings, Curved Staircase, Dining Area, Entry Level Bedroom, Family Room Off Kitchen, Floor Plan - Traditional, Formal/Separate Dining Room, Kitchen - Eat-In, Primary Bath(s), Recessed Lighting, Stall Shower, Walk-in Closet(s), Upgraded Countertops, Window Treatments, Water Treat System, Wood Floors
Hot Water Electric
Heating Forced Air
Cooling Central A/C
Flooring Carpet, Ceramic Tile, Wood, Vinyl
Fireplaces Number 1
Fireplaces Type Brick, Double Sided, Mantel(s), Wood
Equipment Built-In Microwave, Central Vacuum, Dishwasher, Exhaust Fan, Oven/Range - Electric
Fireplace Y
Window Features Double Pane,Insulated,Screens,Wood Frame,Vinyl Clad
Appliance Built-In Microwave, Central Vacuum, Dishwasher, Exhaust Fan, Oven/Range - Electric
Heat Source Oil
Laundry Main Floor
Exterior
Exterior Feature Patio(s), Roof
Parking Features Garage - Side Entry, Garage Door Opener, Inside Access, Oversized
Garage Spaces 23.0
Pool Concrete, Heated, In Ground
Utilities Available Cable TV Available, Electric Available, Phone Available, Propane
Water Access N
View Trees/Woods
Roof Type Rubber,Architectural Shingle,Metal
Accessibility None
Porch Patio(s), Roof
Attached Garage 3
Total Parking Spaces 23
Garage Y
Building
Lot Description Backs to Trees, Front Yard, Landscaping, Partly Wooded
Story 2
Sewer Septic Exists
Water Well
Architectural Style French, Other
Level or Stories 2
Additional Building Above Grade, Below Grade
New Construction N
Schools
Elementary Schools Cornwall
Middle Schools Cedar Crest
High Schools Cedar Crest
School District Cornwall-Lebanon
Others
Senior Community No
Tax ID 12-2340668-335596-0000
Ownership Fee Simple
SqFt Source Assessor
Acceptable Financing Conventional, Cash
Listing Terms Conventional, Cash
Financing Conventional,Cash
Special Listing Condition Standard
Read Less Info
Want to know what your home might be worth? Contact us for a FREE valuation!

Our team is ready to help you sell your home for the highest possible price ASAP

Bought with Joan M. Hains • Brownstone Real Estate

"My job is to find and attract mastery-based agents to the office, protect the culture, and make sure everyone is happy! "






