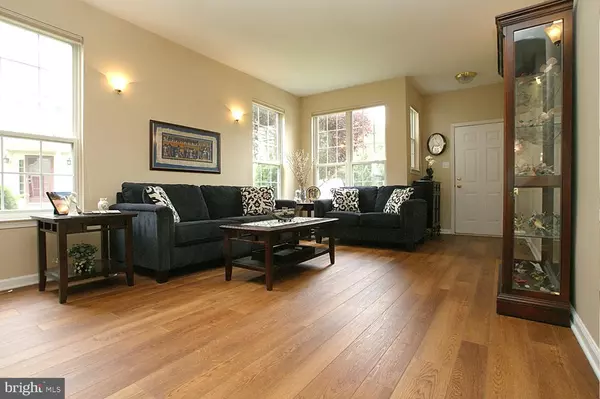$375,000
$367,500
2.0%For more information regarding the value of a property, please contact us for a free consultation.
3 Beds
3 Baths
1,971 SqFt
SOLD DATE : 08/23/2021
Key Details
Sold Price $375,000
Property Type Townhouse
Sub Type End of Row/Townhouse
Listing Status Sold
Purchase Type For Sale
Square Footage 1,971 sqft
Price per Sqft $190
Subdivision Clifton Mill
MLS Listing ID NJBL399756
Sold Date 08/23/21
Style Colonial
Bedrooms 3
Full Baths 2
Half Baths 1
HOA Fees $140/mo
HOA Y/N Y
Abv Grd Liv Area 1,971
Originating Board BRIGHT
Year Built 2000
Annual Tax Amount $9,149
Tax Year 2020
Lot Size 4,793 Sqft
Acres 0.11
Lot Dimensions 0.00 x 0.00
Property Description
Welcome to this fabulous 3-bed, 2.5 bath end unit Morgan model townhome in one of the best locations
in the much-desired Clifton Mill community. This lovely home has been professionally painted with neutral tones throughout. Stunning WOOD FLOORS greet you as you enter and continue through to the living room, dining room with a bay window, and the two-story family room that boasts a cozy gas fireplace, soaring windows & recessed lights. Prepare meals in the gourmet kitchen with 42" cabinets, GRANITE countertops, recessed lights, all stainless-steel appliances, and a breakfast area with access to a raised deck with beautiful views of greenery and trees. This open floor plan allows for great entertaining with the kitchen and family room areas adjacent to one another. Retreat upstairs to a tastefully painted large main bedroom suite with vaulted ceilings, recessed lights, a lovely bay window with beautiful outside views of the front of this fantastic home, two spacious walk-in closets, and a beautiful main bath with a double sink vanity, a soaking tub and a separate shower stall. There are also two other nicely appointed bedrooms both painted with tasteful colors and offering lovely views of trees in the side and back of this outstanding home. There is also a lovely full bath shared by the two bedrooms. Find everyday convenience with the laundry room strategically located on the second level. Also, enjoy the views of the 2-story family room from the upstairs hallway. Continue to entertain in the fully finished walkout basement with access to the lower deck at the rear of this wonderful home. There is enough space for an extra living area, a playroom area or gym, and an office! There are also two generously sized storage areas for storing your stuff. This remarkable home also boasts two wooden decks. The upper deck is accessible from the breakfast area while the lower deck is accessible from the walkout basement. Perfect for entertaining most of the year giving your guests park-like views of trees and greenery. Other features of this house are a new roof (1 Year), one car attached garage, and great landscaping. Clifton Mill is a beautifully maintained community with a pool, tennis courts, walking trails, open fields to play, mature trees, and more! Close to shops and restaurants of Historic Bordentown City, the River Line Train Station (easy to get to NYC and Philadelphia). With close access to NJ Turnpike and Routes 295 & 130, get to anywhere easily.
Location
State NJ
County Burlington
Area Bordentown Twp (20304)
Zoning RESIDENTIAL
Direction East
Rooms
Other Rooms Living Room, Dining Room, Primary Bedroom, Bedroom 2, Bedroom 3, Kitchen, Family Room, Laundry, Bonus Room
Basement Fully Finished, Outside Entrance, Walkout Level, Windows, Daylight, Full
Interior
Interior Features Breakfast Area, Carpet, Ceiling Fan(s), Combination Dining/Living, Floor Plan - Open, Kitchen - Eat-In, Primary Bath(s), Recessed Lighting, Soaking Tub, Stall Shower, Tub Shower, Upgraded Countertops, Walk-in Closet(s), Window Treatments, Wood Floors
Hot Water Natural Gas
Heating Forced Air
Cooling Central A/C
Fireplaces Number 1
Fireplaces Type Gas/Propane, Mantel(s), Marble, Wood
Equipment Built-In Microwave, Dishwasher, Oven - Self Cleaning, Refrigerator, Stainless Steel Appliances, Washer
Fireplace Y
Window Features Double Hung,Double Pane
Appliance Built-In Microwave, Dishwasher, Oven - Self Cleaning, Refrigerator, Stainless Steel Appliances, Washer
Heat Source Natural Gas
Laundry Upper Floor
Exterior
Parking Features Garage - Front Entry, Garage Door Opener, Inside Access
Garage Spaces 2.0
Water Access N
View Garden/Lawn, Trees/Woods
Accessibility None
Attached Garage 1
Total Parking Spaces 2
Garage Y
Building
Lot Description Backs to Trees, Backs - Open Common Area, Landscaping, SideYard(s), Trees/Wooded
Story 2
Sewer Public Sewer
Water Public
Architectural Style Colonial
Level or Stories 2
Additional Building Above Grade, Below Grade
New Construction N
Schools
Elementary Schools Peter Muschal School
Middle Schools Macfarland Junior School
High Schools Bordentown Regional H.S.
School District Bordentown Regional School District
Others
HOA Fee Include Common Area Maintenance,Lawn Maintenance,Management,Pool(s)
Senior Community No
Tax ID 04-00093 01-00023
Ownership Fee Simple
SqFt Source Assessor
Acceptable Financing Cash, Conventional, FHA, USDA, VA
Listing Terms Cash, Conventional, FHA, USDA, VA
Financing Cash,Conventional,FHA,USDA,VA
Special Listing Condition Standard
Read Less Info
Want to know what your home might be worth? Contact us for a FREE valuation!

Our team is ready to help you sell your home for the highest possible price ASAP

Bought with Sharif Hatab • BHHS Fox & Roach - Robbinsville
"My job is to find and attract mastery-based agents to the office, protect the culture, and make sure everyone is happy! "






