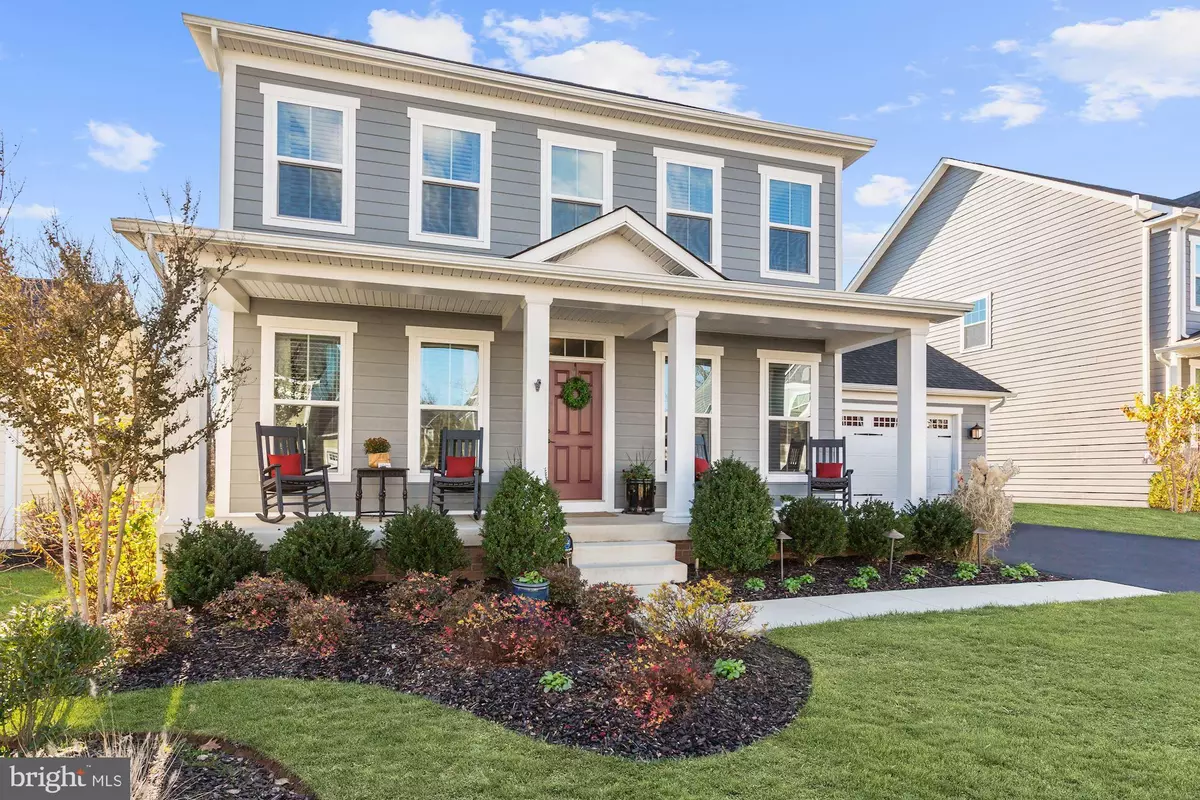$750,000
$750,000
For more information regarding the value of a property, please contact us for a free consultation.
4 Beds
4 Baths
3,748 SqFt
SOLD DATE : 05/12/2020
Key Details
Sold Price $750,000
Property Type Single Family Home
Sub Type Detached
Listing Status Sold
Purchase Type For Sale
Square Footage 3,748 sqft
Price per Sqft $200
Subdivision Willowsford
MLS Listing ID VALO407994
Sold Date 05/12/20
Style Craftsman
Bedrooms 4
Full Baths 3
Half Baths 1
HOA Fees $222/qua
HOA Y/N Y
Abv Grd Liv Area 2,748
Originating Board BRIGHT
Year Built 2017
Annual Tax Amount $6,828
Tax Year 2018
Lot Size 7,841 Sqft
Acres 0.18
Property Description
Welcome to this charming Willowsford home. Situated on a beautiful lot that backs to both common area and trees. The front porch is the perfect place to enjoy your morning coffee or your evening glass of wine. The main floor has hard woods throughout. with the Dining Room and Living Room/Office providing the space for when we can entertain again. The stunning white kitchen is at the heart of the home. It looks over the family room with stone fireplace and cozy breakfast area. With a kitchen pantry and mudroom this area has all the storage you need.The second floor has a huge master suite, with a sitting room and master bath with a frameless glass shower. the 3 guest bedrooms are spacious and light-filled. The laundry room is conveniently located on the bedroom level. The finished basement is has an over-sized rec room and full bath. This home is better than move-in ready!
Location
State VA
County Loudoun
Zoning 01
Direction Northeast
Rooms
Other Rooms Living Room, Dining Room, Primary Bedroom, Bedroom 2, Bedroom 3, Bedroom 4, Kitchen, Family Room, Breakfast Room, Laundry, Recreation Room, Bathroom 2, Bathroom 3
Basement Full, Partially Finished
Interior
Heating Forced Air
Cooling Central A/C
Fireplaces Number 1
Fireplace Y
Heat Source Natural Gas
Laundry Upper Floor
Exterior
Garage Garage - Front Entry
Garage Spaces 2.0
Amenities Available Swimming Pool, Tot Lots/Playground, Water/Lake Privileges, Picnic Area, Party Room, Jog/Walk Path, Fitness Center, Club House, Common Grounds
Water Access N
View Trees/Woods
Accessibility None
Attached Garage 2
Total Parking Spaces 2
Garage Y
Building
Story 3+
Sewer Public Sewer
Water Public
Architectural Style Craftsman
Level or Stories 3+
Additional Building Above Grade, Below Grade
New Construction N
Schools
Elementary Schools Goshen Post
Middle Schools Willard
High Schools John Champe
School District Loudoun County Public Schools
Others
Senior Community No
Tax ID 287195554000
Ownership Fee Simple
SqFt Source Assessor
Special Listing Condition Standard
Read Less Info
Want to know what your home might be worth? Contact us for a FREE valuation!

Our team is ready to help you sell your home for the highest possible price ASAP

Bought with Kelly Davis • Century 21 Redwood Realty

"My job is to find and attract mastery-based agents to the office, protect the culture, and make sure everyone is happy! "






