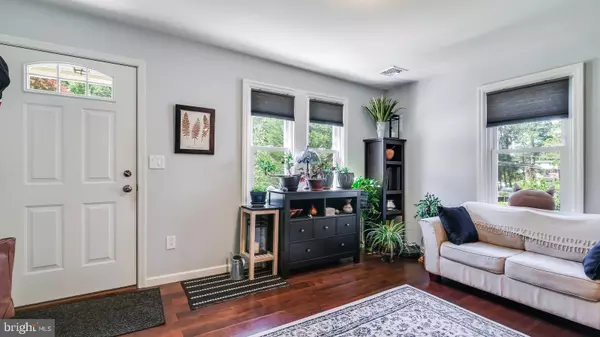$355,000
$355,000
For more information regarding the value of a property, please contact us for a free consultation.
3 Beds
1 Bath
1,257 SqFt
SOLD DATE : 10/01/2021
Key Details
Sold Price $355,000
Property Type Single Family Home
Sub Type Detached
Listing Status Sold
Purchase Type For Sale
Square Footage 1,257 sqft
Price per Sqft $282
Subdivision None Available
MLS Listing ID PADE2000626
Sold Date 10/01/21
Style Cape Cod
Bedrooms 3
Full Baths 1
HOA Y/N N
Abv Grd Liv Area 1,257
Originating Board BRIGHT
Year Built 1922
Annual Tax Amount $4,282
Tax Year 2021
Lot Size 9,757 Sqft
Acres 0.22
Lot Dimensions 75.00 x 130.00
Property Description
You will love this charming and adorable beauty from the moment you arrive, not just for it's gorgeous setting but it's impeccably designed interiors as well! An abundance of sunlight fills this meticulously maintained turnkey home. Curb appeal is enhanced with professional landscaping and your own private drive. Enter your living room where barn doors lead you to the upstairs. Through the gorgeous living room with it's beauitful hardwoods you will find a new beautiful supersized chef's kitchen with all the bells and whistles an abundance of top-of-the-line cabinetry with dining area. Family room or sitting room. The other side of the kitchen leads you to a hall with two good size bedrooms and a hall bath. Upstairs is a large additional bedroom and sitting room. Lower-level large basement /utility room. This charming beauty is well loved, completely gutted and totally renovated. From the new roof and siding, windows no stone was left unturned. Newer heat, central air, updated electric etc..... Award winning Rose Tree Media schools, Indian lane elementary. Close to the train, airport, Media Boro and major highways and shopping. Well-loved home just waiting for its lucky new owners!
Location
State PA
County Delaware
Area Middletown Twp (10427)
Zoning RESIDENTIAL
Rooms
Other Rooms Living Room, Sitting Room, Kitchen, Utility Room
Basement Full
Main Level Bedrooms 2
Interior
Hot Water Natural Gas
Heating Forced Air
Cooling Central A/C
Window Features Energy Efficient
Heat Source Natural Gas
Laundry Basement
Exterior
Garage Spaces 8.0
Water Access N
Accessibility 2+ Access Exits, 32\"+ wide Doors
Total Parking Spaces 8
Garage N
Building
Lot Description Corner
Story 2
Sewer Public Sewer
Water Public
Architectural Style Cape Cod
Level or Stories 2
Additional Building Above Grade, Below Grade
New Construction N
Schools
Elementary Schools Indian Lane
Middle Schools Springton Lake
High Schools Penncrest
School District Rose Tree Media
Others
Pets Allowed Y
Senior Community No
Tax ID 27-00-02874-00
Ownership Fee Simple
SqFt Source Assessor
Acceptable Financing Cash, Conventional, FHA
Listing Terms Cash, Conventional, FHA
Financing Cash,Conventional,FHA
Special Listing Condition Standard
Pets Allowed No Pet Restrictions
Read Less Info
Want to know what your home might be worth? Contact us for a FREE valuation!

Our team is ready to help you sell your home for the highest possible price ASAP

Bought with Mark E Rossi • BHHS Fox & Roach-Media
"My job is to find and attract mastery-based agents to the office, protect the culture, and make sure everyone is happy! "






