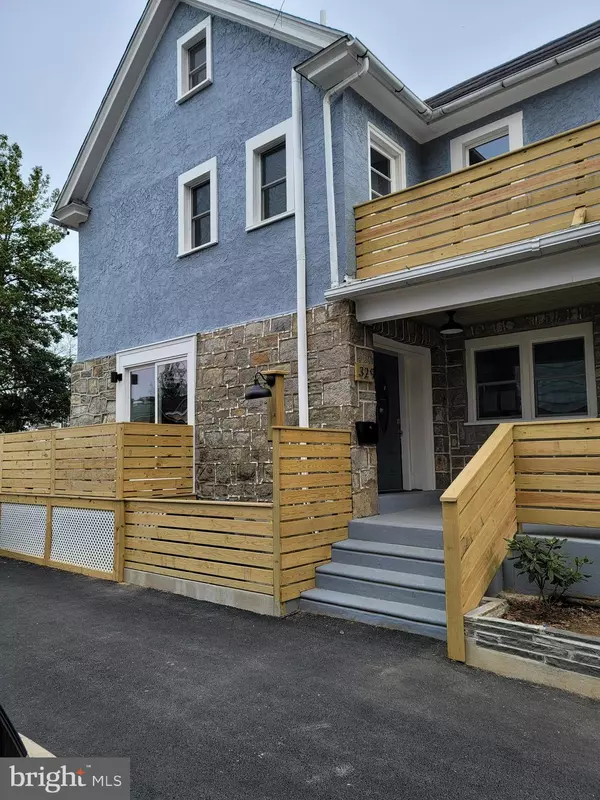$419,000
$419,000
For more information regarding the value of a property, please contact us for a free consultation.
4 Beds
5 Baths
2,164 SqFt
SOLD DATE : 08/18/2021
Key Details
Sold Price $419,000
Property Type Single Family Home
Sub Type Detached
Listing Status Sold
Purchase Type For Sale
Square Footage 2,164 sqft
Price per Sqft $193
Subdivision Lansdowne
MLS Listing ID PADE542240
Sold Date 08/18/21
Style Dutch,Colonial
Bedrooms 4
Full Baths 4
Half Baths 1
HOA Y/N N
Abv Grd Liv Area 2,164
Originating Board BRIGHT
Year Built 1920
Annual Tax Amount $7,323
Tax Year 2021
Lot Size 4,792 Sqft
Acres 0.11
Lot Dimensions 50.00 x 125.00
Property Description
Back on the market! This beautiful fully renovated Dutch colonial style home in desirable Lansdowne welcomes you. It begins with stunning front porch with two outdoor fans and a swing for relaxation. It features lovely hardwood floors throughout, wrap around porches on main and second levels, all new windows and new HVAC system. This home has 4 bedrooms and four and a half baths. First floor offers a large family room with stone fireplace, dining area, a powder room and you will love the ease of cooking in the beautifully designed gourmet eat-in-kitchen featuring stylish white cabinets, granite countertops with large island, tile flooring and all new stainless steel appliances inclusive of double oven and a wine cooler. Standing in this creative area has views of and leads to a large new deck and fenced back yard. You may ascend upstairs from kitchen or family room. You will find large master bedroom with full bathroom, walk in closet and 2 additional generous sized bedrooms, an additional full bathroom and a laundry area. The third floor has an additional large bedroom and full bathroom. A full basement is partially finished and has extra storage space and full bathroom. This very attractive home has a great curb appeal on a wide street and quiet community with convenient location. A short video is also attached. A must see! It won't last! Deadline for offers has been changed to Saturday, May 29, 2021 at 4pm.
Location
State PA
County Delaware
Area Upper Darby Twp (10416)
Zoning R-10
Rooms
Basement Full
Interior
Interior Features Breakfast Area, Combination Dining/Living, Combination Kitchen/Dining, Double/Dual Staircase, Kitchen - Eat-In, Soaking Tub, Wood Floors, Wine Storage, Walk-in Closet(s), Upgraded Countertops, Tub Shower, Stall Shower, Pantry, Additional Stairway, Recessed Lighting
Hot Water Natural Gas
Heating Hot Water
Cooling Central A/C
Flooring Hardwood
Fireplaces Number 1
Fireplaces Type Brick
Equipment Washer, Stainless Steel Appliances, Six Burner Stove, Refrigerator, Range Hood, Oven/Range - Gas, Oven - Double, Microwave, ENERGY STAR Refrigerator, ENERGY STAR Dishwasher, Dryer - Gas, Dishwasher
Fireplace Y
Appliance Washer, Stainless Steel Appliances, Six Burner Stove, Refrigerator, Range Hood, Oven/Range - Gas, Oven - Double, Microwave, ENERGY STAR Refrigerator, ENERGY STAR Dishwasher, Dryer - Gas, Dishwasher
Heat Source Natural Gas
Laundry Upper Floor
Exterior
Exterior Feature Deck(s), Patio(s), Porch(es), Wrap Around
Garage Garage - Front Entry
Garage Spaces 4.0
Fence Fully
Utilities Available Natural Gas Available, Cable TV Available, Phone Available
Waterfront N
Water Access N
Accessibility 2+ Access Exits
Porch Deck(s), Patio(s), Porch(es), Wrap Around
Parking Type Detached Garage
Total Parking Spaces 4
Garage Y
Building
Story 3.5
Sewer Public Sewer
Water Public
Architectural Style Dutch, Colonial
Level or Stories 3.5
Additional Building Above Grade, Below Grade
Structure Type 9'+ Ceilings
New Construction N
Schools
School District Upper Darby
Others
Pets Allowed N
Senior Community No
Tax ID 16-09-00112-00
Ownership Fee Simple
SqFt Source Assessor
Acceptable Financing Conventional, VA, Cash, FHA
Listing Terms Conventional, VA, Cash, FHA
Financing Conventional,VA,Cash,FHA
Special Listing Condition Standard
Read Less Info
Want to know what your home might be worth? Contact us for a FREE valuation!

Our team is ready to help you sell your home for the highest possible price ASAP

Bought with Latif Gauthney • Domain Real Estate Group, LLC

"My job is to find and attract mastery-based agents to the office, protect the culture, and make sure everyone is happy! "






