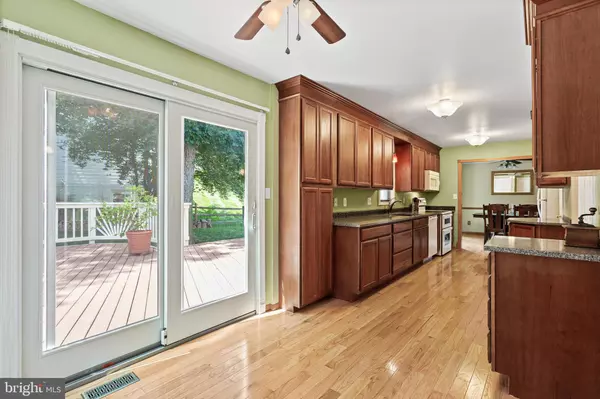$615,000
$615,000
For more information regarding the value of a property, please contact us for a free consultation.
4 Beds
4 Baths
2,808 SqFt
SOLD DATE : 08/30/2022
Key Details
Sold Price $615,000
Property Type Single Family Home
Sub Type Detached
Listing Status Sold
Purchase Type For Sale
Square Footage 2,808 sqft
Price per Sqft $219
Subdivision Oklahoma Estates
MLS Listing ID MDCR2009156
Sold Date 08/30/22
Style Colonial
Bedrooms 4
Full Baths 3
Half Baths 1
HOA Fees $13/ann
HOA Y/N Y
Abv Grd Liv Area 1,872
Originating Board BRIGHT
Year Built 1986
Annual Tax Amount $4,117
Tax Year 2021
Lot Size 0.466 Acres
Acres 0.47
Property Sub-Type Detached
Property Description
This Gorgeous 4 Bedroom, 3.5 Bath Home with In-Law Suite has Extensive Updates and is a Must See! Situated on almost Half-an-Acre (.47) in the sought-after community of Oklahoma Estates, this Home is on a Corner Lot with Fruit Trees and has a massive Rear Deck and Fully Fenced Yard. Enter through the New Front Door into the Foyer with Tile Flooring and Coat Closet. Continue to the Living Room with New Carpeting & Crown Molding and opens to the Dining Room. The Freshly Painted Dining Room has Gleaming Oak Hardwood Floors, Crown Molding and opens to the Eat-in Kitchen and has Sliding Glass Doors to the Rear Deck. This Nicely Stained Deck with electricity and accent lighting spans the entire back of the house and is the perfect spot for outdoor entertaining. The Dining Room also opens to the Kitchen with Hardwood Floors, Granite Counters, Updated Cherry Cabinets with Pot/Pan Drawers, Electric Cooking, Dual Convection Oven, Coffee Station, Two Pantries, Ceiling Fan, Space for a Table and Sliders to the Large Rear Deck. Continue to the Family Room with Hardwood Floors, Ceiling Fan, Built-in Cherry Cabinets and Desk with Granite Tops, a Stove with High-efficiency Wood-burning Insert that heats the whole Home in the Winter, plus a Floor-to-Ceiling Brick Surround. Rounding out this level is a Half Bath plus access to the Insulated 2-Car Garage with Peg Board Walls, Pull down ladder to Insulated Attic, Large steel Storage Cabinet and Workbench with Cabinets, which convey, and a Door to the Rear Yard. Make your way upstairs to find Gleaming Maple Hardwood Floors in the Bedrooms and Heated Tile Floors in both Bathrooms. The Primary Bedroom features a Ceiling Fan, Walk-in Closet with Barn Doors and the Primary Bath with Body Jets & Shower, Heated Floors, Custom Cabinets and Pull out Storage. Three additional Bedrooms with Ceiling Fans and a Full Bath with Heated Floor and Tile Shower, are also on this level. The attic has a pull down ladder for easy access, lighting and an automatic attic vent fan which keeps the home comfortable. The Lower Level is a perfect In-Law Suite! It has a Rec Room with Wet Bar, Maple Wood Cabinets, Stainless Refrigerator, New Dishwasher, Microwave, Luxury Vinyl Plank Flooring and New French Doors to the side of the Home. The Remodeled Full Bath features Custom Tiling, Heated Floors, Exhaust Fan and Custom Wood Cabinets. The Office with Closet and Storage Room, can be used as the 5th Bedroom. A Laundry Room with Storage and Utilities is also on this level. Note the Large Safe Conveys. This Home has a Large Yard with Extensive Landscaping, Fenced Yard, Huge Deck, Storage Shed and mature trees which provide afternoon shade. The many updates to this Home include Fresh Paint, Freshly Sealed Driveway, New Front Door and Storm Door, Gutter Guards, Freshly Painted Shed with New Metal Roof, New HVAC in 2019 and Insulated Basement. Note the firewood conveys. Oklahoma Estates amenities include a basketball court, tennis courts, playground with equipment, a picnic area and park. This Home is a Must See!
Location
State MD
County Carroll
Zoning RESIDENTIAL
Rooms
Other Rooms Living Room, Dining Room, Primary Bedroom, Bedroom 2, Bedroom 3, Bedroom 4, Kitchen, Family Room, Foyer, In-Law/auPair/Suite, Office, Recreation Room, Primary Bathroom, Full Bath, Half Bath
Basement Fully Finished, Side Entrance, Walkout Level
Interior
Interior Features Attic, Bar, Breakfast Area, Ceiling Fan(s), Crown Moldings, Dining Area, Family Room Off Kitchen, Floor Plan - Traditional, Formal/Separate Dining Room, Kitchen - Eat-In, Kitchen - Table Space, Kitchenette, Pantry, Primary Bath(s), Stall Shower, Tub Shower, Upgraded Countertops, Wet/Dry Bar, Wood Stove, Attic/House Fan, Built-Ins, Carpet, Walk-in Closet(s), Window Treatments, Wood Floors
Hot Water Electric
Heating Heat Pump(s)
Cooling Ceiling Fan(s), Central A/C
Fireplaces Number 1
Fireplaces Type Brick, Wood
Equipment Built-In Microwave, Dishwasher, Dryer, Icemaker, Microwave, Oven/Range - Electric, Refrigerator, Stove, Washer, Water Heater, Exhaust Fan, Disposal, Extra Refrigerator/Freezer
Fireplace Y
Window Features Screens,Replacement
Appliance Built-In Microwave, Dishwasher, Dryer, Icemaker, Microwave, Oven/Range - Electric, Refrigerator, Stove, Washer, Water Heater, Exhaust Fan, Disposal, Extra Refrigerator/Freezer
Heat Source Electric
Laundry Basement, Has Laundry, Hookup, Lower Floor
Exterior
Exterior Feature Deck(s)
Parking Features Garage Door Opener, Inside Access, Additional Storage Area, Other
Garage Spaces 5.0
Fence Rear, Fully
Utilities Available Cable TV Available
Amenities Available Basketball Courts, Common Grounds, Jog/Walk Path, Picnic Area, Tennis Courts, Tot Lots/Playground
Water Access N
View Trees/Woods
Roof Type Asphalt
Street Surface Black Top
Accessibility None
Porch Deck(s)
Road Frontage City/County
Attached Garage 2
Total Parking Spaces 5
Garage Y
Building
Lot Description Backs to Trees, Trees/Wooded
Story 2
Foundation Other
Sewer Public Sewer
Water Public
Architectural Style Colonial
Level or Stories 2
Additional Building Above Grade, Below Grade
New Construction N
Schools
Elementary Schools Freedom District
Middle Schools Oklahoma Rd
High Schools Liberty
School District Carroll County Public Schools
Others
HOA Fee Include Common Area Maintenance
Senior Community No
Tax ID 0705054532
Ownership Fee Simple
SqFt Source Assessor
Special Listing Condition Standard
Read Less Info
Want to know what your home might be worth? Contact us for a FREE valuation!

Our team is ready to help you sell your home for the highest possible price ASAP

Bought with Daniel Borowy • Redfin Corp
"My job is to find and attract mastery-based agents to the office, protect the culture, and make sure everyone is happy! "






