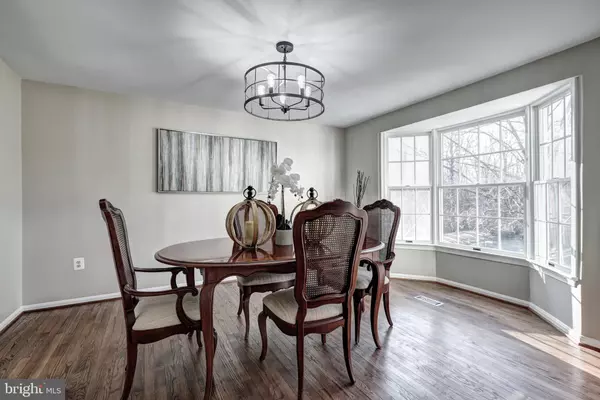$1,050,000
$925,000
13.5%For more information regarding the value of a property, please contact us for a free consultation.
4 Beds
4 Baths
4,133 SqFt
SOLD DATE : 03/02/2021
Key Details
Sold Price $1,050,000
Property Type Single Family Home
Sub Type Detached
Listing Status Sold
Purchase Type For Sale
Square Footage 4,133 sqft
Price per Sqft $254
Subdivision None Available
MLS Listing ID VAFX1175182
Sold Date 03/02/21
Style Colonial
Bedrooms 4
Full Baths 3
Half Baths 1
HOA Y/N N
Abv Grd Liv Area 3,521
Originating Board BRIGHT
Year Built 1986
Annual Tax Amount $9,575
Tax Year 2020
Lot Size 5.000 Acres
Acres 5.0
Property Description
A 5 acre, 5 bedroom, 3.5 bath, 2 car garage colonial with both a stream-fed pond and wooded view ... to fully appreciate this spectacularly situated Woodson pyramid home in Fairfax one has to see it! If privacy is a priority, head into this gated home with high-end Viking gate openers to reveal a property filled with so much land and trees and an endless supply of cultivated thornless blueberries, raspberries, and strawberries! The home is charm itself with bay windows, a glass enclosed sunroom, and a multi-tiered wooden deck to view and appreciate nature's bounties on your very own property. Gorgeous hardwood flooring in the living room and family room, the latter with a brick, wood-burning fireplace sets the stage for cozy gatherings. The kitchen? Completely remodeled in 2016, it includes custom Crystal maple cabinetry, soft-close doors, a drawer with power and USB ports, under-cabinet LED lighting, Cambria quartz countertop, S/S GE double convection ovens, built-in microwave, induction cooktop, dishwasher (2021), and Kenmore refrigerator. Moreover, it has an instant hot water dispenser, filtered water dispenser, motion sensor faucet, and a Blanco Diamond Super Single Bowl Sink. Primary ensuite bedroom with bath and walk-in closet, 3 bedrooms, and another full bath complete upper level. Head on to brightly lit with natural light lower level for more relaxing and entertaining, or space for a home office or study area that has a separate walkout entrance to the gorgeous backyard. An additional room with full bath and a commodious storage space complete this level. To finish, this property includes a bonus party room which can also be a huge at-home office, a dream workshop, or even an incredible home gym. This bonus room adjoins the garage and it allows one to enjoy the view through a double set of sliding glass doors with skylights to bring in even more natural light! Quiet, private, and secluded but nevertheless with extremely easy access to the Fairfax County Parkway, I-66, and other major traffic arteries, hence easy access as well to myriad shopping, eating, and entertainment choices. A must see and must have home indeed.
Location
State VA
County Fairfax
Zoning 030
Rooms
Other Rooms Living Room, Dining Room, Primary Bedroom, Bedroom 2, Bedroom 3, Bedroom 4, Kitchen, Family Room, Den, Foyer, Laundry, Recreation Room, Bathroom 2, Bathroom 3, Primary Bathroom, Half Bath, Screened Porch
Basement Connecting Stairway, Daylight, Full, Full, Fully Finished, Interior Access, Outside Entrance, Poured Concrete, Rear Entrance, Shelving, Walkout Level, Windows
Interior
Interior Features Breakfast Area, Carpet, Dining Area, Family Room Off Kitchen, Floor Plan - Traditional, Kitchen - Eat-In, Kitchen - Gourmet, Kitchen - Table Space, Primary Bath(s), Recessed Lighting, Stall Shower, Tub Shower, Walk-in Closet(s), Window Treatments, Wood Floors
Hot Water Electric
Heating Heat Pump(s)
Cooling Central A/C
Flooring Carpet, Hardwood, Tile/Brick
Fireplaces Number 1
Fireplaces Type Brick, Mantel(s), Wood
Equipment Built-In Microwave, Cooktop, Dishwasher, Disposal, Dryer, Icemaker, Instant Hot Water, Oven - Double, Oven/Range - Electric, Refrigerator, Stainless Steel Appliances, Washer, Water Dispenser
Fireplace Y
Window Features Bay/Bow
Appliance Built-In Microwave, Cooktop, Dishwasher, Disposal, Dryer, Icemaker, Instant Hot Water, Oven - Double, Oven/Range - Electric, Refrigerator, Stainless Steel Appliances, Washer, Water Dispenser
Heat Source Electric
Exterior
Exterior Feature Deck(s), Enclosed, Porch(es)
Garage Garage - Front Entry, Garage Door Opener, Inside Access
Garage Spaces 8.0
Fence Fully, Invisible, Privacy
Waterfront N
Water Access N
View Pond, Trees/Woods, Water
Accessibility None
Porch Deck(s), Enclosed, Porch(es)
Parking Type Attached Garage, Driveway
Attached Garage 2
Total Parking Spaces 8
Garage Y
Building
Lot Description Backs to Trees, Partly Wooded, Pond, Private, Secluded, Trees/Wooded
Story 3
Sewer Septic Exists
Water Private, Well
Architectural Style Colonial
Level or Stories 3
Additional Building Above Grade, Below Grade
New Construction N
Schools
Elementary Schools Oak View
Middle Schools Frost
High Schools Woodson
School District Fairfax County Public Schools
Others
Senior Community No
Tax ID 0674 01 0039
Ownership Fee Simple
SqFt Source Assessor
Special Listing Condition Standard
Read Less Info
Want to know what your home might be worth? Contact us for a FREE valuation!

Our team is ready to help you sell your home for the highest possible price ASAP

Bought with Debbie J Dogrul • Long & Foster Real Estate, Inc.

"My job is to find and attract mastery-based agents to the office, protect the culture, and make sure everyone is happy! "






