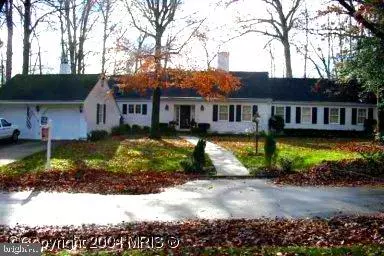$660,000
$660,000
For more information regarding the value of a property, please contact us for a free consultation.
3 Beds
4 Baths
3,020 SqFt
SOLD DATE : 04/30/2021
Key Details
Sold Price $660,000
Property Type Single Family Home
Sub Type Detached
Listing Status Sold
Purchase Type For Sale
Square Footage 3,020 sqft
Price per Sqft $218
Subdivision Tantallon On The Potomac
MLS Listing ID MDPG601076
Sold Date 04/30/21
Style Ranch/Rambler
Bedrooms 3
Full Baths 3
Half Baths 1
HOA Y/N N
Abv Grd Liv Area 3,020
Originating Board BRIGHT
Year Built 1970
Annual Tax Amount $6,882
Tax Year 2020
Lot Size 0.472 Acres
Acres 0.47
Property Description
Gorgeous large rambler, renovated in 2005, to include refinsihed floors, custom drapes, Andersen windows,5 sets of sliding doors, 2 HVAC systems, one new, bath, kitchen, lower level finished w/wet bar, stile stone counter, custom beautiful wainscotting in Den.. New roof, railing around flagstone patio, new heating system, cameras around exterior as well as one inside, replaced floor in work out room with new ceramic, new gutters with leaf guard, sunsetter awning, new drapes in family room and bedroom. Rear facing the National Golf course. Community amenities include tennis courts, soccer field, Nationl Country Club, as well as pool in Captains Cove, Large marina as well as private marina. Convenient to Bus, airport, National Harbor, Andrews and Bolling air force bases. Wonderful quiet community.
Location
State MD
County Prince Georges
Zoning RR
Rooms
Basement Other
Main Level Bedrooms 3
Interior
Interior Features Kitchen - Gourmet, Kitchen - Table Space, Dining Area, Kitchen - Eat-In, Primary Bath(s), Built-Ins, Upgraded Countertops, Chair Railings, Crown Moldings, Window Treatments, Wainscotting, Wood Floors, Wet/Dry Bar, Attic, Bar, Carpet, Ceiling Fan(s), Entry Level Bedroom, Family Room Off Kitchen, Formal/Separate Dining Room, Pantry, Recessed Lighting, Tub Shower, Walk-in Closet(s)
Hot Water Natural Gas
Heating Forced Air, Programmable Thermostat
Cooling Ceiling Fan(s), Central A/C, Programmable Thermostat
Flooring Hardwood, Ceramic Tile, Carpet
Fireplaces Number 3
Fireplaces Type Gas/Propane, Fireplace - Glass Doors, Mantel(s), Screen, Wood
Equipment Dishwasher, Disposal, Dryer - Front Loading, Exhaust Fan, Humidifier, Icemaker, Microwave, Oven - Self Cleaning, Oven - Single, Oven/Range - Gas, Refrigerator, Stove, Washer - Front Loading
Fireplace Y
Window Features Double Pane
Appliance Dishwasher, Disposal, Dryer - Front Loading, Exhaust Fan, Humidifier, Icemaker, Microwave, Oven - Self Cleaning, Oven - Single, Oven/Range - Gas, Refrigerator, Stove, Washer - Front Loading
Heat Source Natural Gas
Laundry Main Floor
Exterior
Exterior Feature Patio(s)
Garage Garage Door Opener
Garage Spaces 2.0
Utilities Available Natural Gas Available, Cable TV
Waterfront N
Water Access N
View Golf Course
Roof Type Asphalt
Street Surface Black Top
Accessibility 48\"+ Halls, Grab Bars Mod
Porch Patio(s)
Parking Type Attached Garage, Driveway
Attached Garage 2
Total Parking Spaces 2
Garage Y
Building
Lot Description Landscaping, Premium, Cul-de-sac, Front Yard, SideYard(s), Backs - Open Common Area
Story 2
Foundation Slab, Crawl Space
Sewer Public Sewer
Water Public
Architectural Style Ranch/Rambler
Level or Stories 2
Additional Building Above Grade, Below Grade
New Construction N
Schools
School District Prince George'S County Public Schools
Others
Senior Community No
Tax ID 17050405290
Ownership Fee Simple
SqFt Source Assessor
Security Features Fire Detection System,Motion Detectors,Carbon Monoxide Detector(s),Electric Alarm,Exterior Cameras,Monitored,Smoke Detector
Horse Property N
Special Listing Condition Standard
Read Less Info
Want to know what your home might be worth? Contact us for a FREE valuation!

Our team is ready to help you sell your home for the highest possible price ASAP

Bought with Christine Walker • Century 21 Redwood Realty

"My job is to find and attract mastery-based agents to the office, protect the culture, and make sure everyone is happy! "






