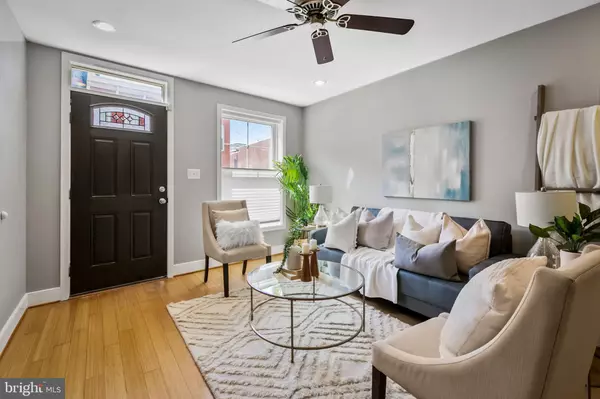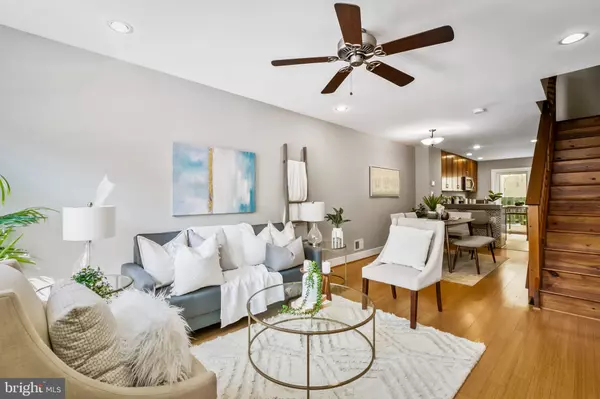$380,000
$385,000
1.3%For more information regarding the value of a property, please contact us for a free consultation.
4 Beds
3 Baths
1,252 SqFt
SOLD DATE : 10/21/2022
Key Details
Sold Price $380,000
Property Type Townhouse
Sub Type Interior Row/Townhouse
Listing Status Sold
Purchase Type For Sale
Square Footage 1,252 sqft
Price per Sqft $303
Subdivision South Baltimore
MLS Listing ID MDBA2056304
Sold Date 10/21/22
Style Traditional
Bedrooms 4
Full Baths 2
Half Baths 1
HOA Y/N N
Abv Grd Liv Area 952
Originating Board BRIGHT
Year Built 1875
Annual Tax Amount $6,603
Tax Year 2022
Lot Size 584 Sqft
Acres 0.01
Property Description
Welcome to this beautiful newly built house back in 2014 With 4 Bedrooms, 2 Full Bathrooms, 1 Half Bathroom Townhome In Sought-Out Federal Hill! The Open Floor Main Level Has Hardwood Floors With Recessed Lighting, Ceiling Fan, Large Window, A Dining Area Which Leads To An Updated Kitchen Breakfast Bar & Powder Room. This Kitchen Offers Concrete Countertops, Stainless Steel Appliances, Gas Stove, a Built-In Microwave, Separate Pantry With Built-In Shelving Unit & Dishwasher. Go To The Upper Level With Two Large Bedrooms, One Full Bathroom & Conveniently Located Laundry Room. Another Finished Upper Level With The Owner's Suite Including An En Suite With Dark Wood Dual Vanity Sink, Soaking Tub, & Separate Oversized Shower Stall With Two Shower Heads. Go out side to a Rooftop Deck With Two Sitting Areas! Brand New ROOF JUST INSTALLED LESS THEN 30 DAYS AGO. Bonus Feature Includes A Finished Basement With 9' Ceiling & Vinyl Flooring & Ample Storage Space. This Home Is A Must-See! Schedule A Private Showing Today!
Location
State MD
County Baltimore City
Zoning R-8
Rooms
Other Rooms Living Room, Dining Room, Primary Bedroom, Bedroom 2, Bedroom 3, Bedroom 4, Kitchen, Basement, Primary Bathroom, Full Bath
Basement Other
Interior
Interior Features Breakfast Area, Ceiling Fan(s), Combination Kitchen/Dining, Floor Plan - Open, Kitchen - Eat-In, Recessed Lighting, Upgraded Countertops
Hot Water Natural Gas
Heating Forced Air
Cooling Ceiling Fan(s), Central A/C
Equipment Built-In Microwave, Dishwasher, Disposal, Dryer, Oven - Single, Refrigerator, Stainless Steel Appliances, Stove, Washer
Appliance Built-In Microwave, Dishwasher, Disposal, Dryer, Oven - Single, Refrigerator, Stainless Steel Appliances, Stove, Washer
Heat Source Natural Gas
Exterior
Waterfront N
Water Access N
Accessibility None
Parking Type On Street
Garage N
Building
Story 3
Foundation Other
Sewer Public Sewer
Water Public
Architectural Style Traditional
Level or Stories 3
Additional Building Above Grade, Below Grade
New Construction N
Schools
School District Baltimore City Public Schools
Others
Senior Community No
Tax ID 0323111015 030
Ownership Ground Rent
SqFt Source Estimated
Special Listing Condition Standard
Read Less Info
Want to know what your home might be worth? Contact us for a FREE valuation!

Our team is ready to help you sell your home for the highest possible price ASAP

Bought with Holly Gue • Keller Williams Lucido Agency

"My job is to find and attract mastery-based agents to the office, protect the culture, and make sure everyone is happy! "






