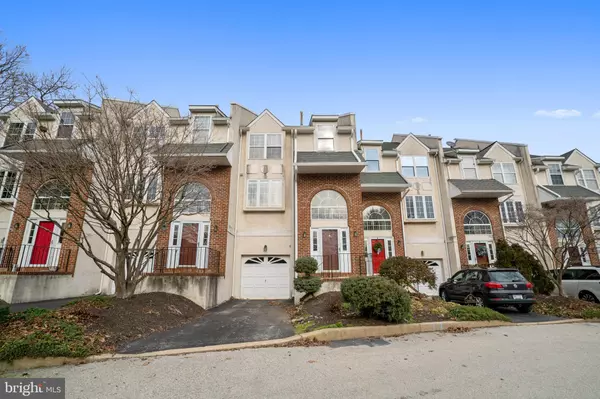$377,500
$399,900
5.6%For more information regarding the value of a property, please contact us for a free consultation.
3 Beds
4 Baths
1,920 SqFt
SOLD DATE : 03/17/2021
Key Details
Sold Price $377,500
Property Type Townhouse
Sub Type Interior Row/Townhouse
Listing Status Sold
Purchase Type For Sale
Square Footage 1,920 sqft
Price per Sqft $196
Subdivision Cedar Point
MLS Listing ID PAMC679800
Sold Date 03/17/21
Style Other
Bedrooms 3
Full Baths 3
Half Baths 1
HOA Fees $70/ann
HOA Y/N Y
Abv Grd Liv Area 1,920
Originating Board BRIGHT
Year Built 1995
Annual Tax Amount $4,220
Tax Year 2021
Lot Size 2,402 Sqft
Acres 0.06
Lot Dimensions 22.00 x 0.00
Property Description
Welcome to this wonderful 3-bedroom, 3.5 bathroom, 1,920 SF home in West Conshohocken, PA! Located in a great HOA, this well-maintained home features an attached garage, neutral paint colors throughout, and many other well-appointed features. The main level of the home is incredibly spacious with recessed lighting throughout and includes the kitchen, dining room, and living room. The kitchen faces the front of the home and features beautiful hardwood flooring, lots of cabinet storage, modern appliances including a new stainless steel refrigerator, a lovely tile backsplash, and great natural lighting. The hardwood flooring continues into the spacious dining area, which has plenty of room for a large dining table. The dining area overlooks the living room, which features wall-to-wall carpeting, a central fireplace with mantel, and lots of great natural lighting. There is also a convenient half bathroom located on this level. The second level of the home includes the spacious master bedroom which boasts high vaulted ceilings, a skylight, and large connected walk-in closet with lots of built-in shelving. The ensuite bathroom contains a large Jacuzzi tub as well as a separate glass-enclosed stall shower. The 2nd bedroom on this level is also incredibly spacious with lots of closet storage and great natural light. There is an additional full bathroom on this level as well which includes a tub/shower combo. Rounding out the home is the lower level, which is home to the 3rd bedroom. This huge room, which can also be used as a family room, contains its own beautiful fireplace and ensuite bathroom! The bathroom features a large glass-enclosed stall shower. Laundry is also located on this level. The outdoor areas of the home include a deck, which can be accessed from the living room, featuring a beautiful tree-lined view. There is also a covered patio below the deck which can be accessed from the lower level. For parking, there is an attached garage with inside access. 124 Campbell Dr is conveniently located close to many great parks for outdoor activities as well as nearby to Conshohocken's numerous restaurants and downtown area. The SEPTA train station is incredibly convenient as well for an easy commute into Philadelphia. You don't want to miss out on the opportunity to own this amazing home! Schedule your appointment today!
Location
State PA
County Montgomery
Area West Conshohocken Boro (10624)
Zoning R-2
Rooms
Other Rooms Living Room, Dining Room, Primary Bedroom, Bedroom 2, Bedroom 3, Kitchen, Bathroom 2, Bathroom 3, Primary Bathroom, Half Bath
Basement Fully Finished
Interior
Interior Features Ceiling Fan(s), Recessed Lighting, Kitchen - Island, Skylight(s), Sprinkler System, Walk-in Closet(s)
Hot Water Natural Gas
Heating Forced Air
Cooling Central A/C
Fireplaces Number 2
Fireplaces Type Gas/Propane
Fireplace Y
Heat Source Natural Gas
Laundry Basement
Exterior
Exterior Feature Deck(s)
Garage Other
Garage Spaces 1.0
Waterfront N
Water Access N
Accessibility None
Porch Deck(s)
Parking Type Attached Garage
Attached Garage 1
Total Parking Spaces 1
Garage Y
Building
Lot Description Backs to Trees, Cul-de-sac, No Thru Street
Story 2
Sewer Public Sewer
Water Public
Architectural Style Other
Level or Stories 2
Additional Building Above Grade
New Construction N
Schools
School District Upper Merion Area
Others
HOA Fee Include All Ground Fee
Senior Community No
Tax ID 24-00-00234-246
Ownership Fee Simple
SqFt Source Assessor
Security Features Carbon Monoxide Detector(s),Smoke Detector
Special Listing Condition Standard
Read Less Info
Want to know what your home might be worth? Contact us for a FREE valuation!

Our team is ready to help you sell your home for the highest possible price ASAP

Bought with Jill F Barbera • Keller Williams Real Estate-Blue Bell

"My job is to find and attract mastery-based agents to the office, protect the culture, and make sure everyone is happy! "






