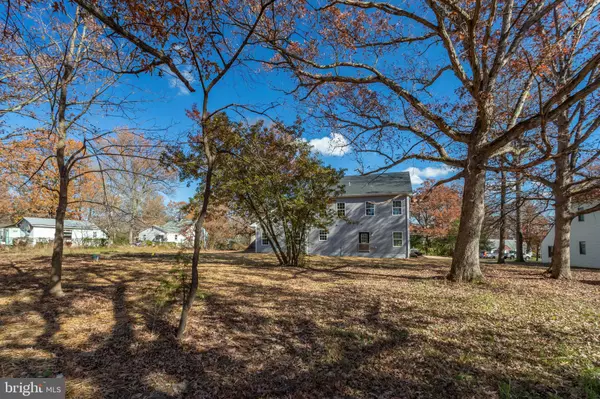$899,900
$899,900
For more information regarding the value of a property, please contact us for a free consultation.
6 Beds
6 Baths
3,937 SqFt
SOLD DATE : 02/25/2021
Key Details
Sold Price $899,900
Property Type Single Family Home
Sub Type Detached
Listing Status Sold
Purchase Type For Sale
Square Footage 3,937 sqft
Price per Sqft $228
Subdivision Vannoy Acres
MLS Listing ID VAFX1175970
Sold Date 02/25/21
Style Colonial
Bedrooms 6
Full Baths 5
Half Baths 1
HOA Y/N N
Abv Grd Liv Area 3,937
Originating Board BRIGHT
Year Built 2020
Annual Tax Amount $4,026
Tax Year 2020
Lot Size 0.585 Acres
Acres 0.58
Property Description
Beautiful Newly Completed Home with Flexible, Unique Floorplan Offering all of the Essentials including Main Level Office Space, Large & Flat 1/2+ Acre Lot with Plenty of Outdoor Space, Open Concept Main Level Kitchen/Dining/Living Area, Main Level Primary Bedroom Option OR Huge Great Room for Entertaining Family & Friends. Light & Bright Kitchen with White Cabinets, Granite Countertops & Black Stainless Appliance Package. Basement is Unfinished & Great for Storage/Wine Cellar (lower ceilings). Four Well Appointed Bedrooms Accessible via Main Staircase & Secondary Private Staircase Leads to Ideal In-Law/Au Pair Suite. Stellar Location with Easy Access to Major Commuter Routes including Fairfax County Parkway, Rt 29 & 66.
Location
State VA
County Fairfax
Zoning 030
Rooms
Main Level Bedrooms 1
Interior
Interior Features Carpet, Ceiling Fan(s), Combination Dining/Living, Combination Kitchen/Dining, Crown Moldings, Double/Dual Staircase, Entry Level Bedroom, Family Room Off Kitchen, Floor Plan - Open, Kitchen - Island, Primary Bath(s), Recessed Lighting, Upgraded Countertops, Walk-in Closet(s)
Hot Water Electric
Heating Heat Pump(s)
Cooling Central A/C, Zoned
Flooring Vinyl, Ceramic Tile
Fireplaces Number 2
Fireplaces Type Electric
Equipment Built-In Microwave, Dishwasher, Disposal, Dual Flush Toilets, Oven/Range - Electric, Refrigerator, Washer/Dryer Hookups Only, Water Heater
Furnishings No
Fireplace Y
Window Features Double Pane
Appliance Built-In Microwave, Dishwasher, Disposal, Dual Flush Toilets, Oven/Range - Electric, Refrigerator, Washer/Dryer Hookups Only, Water Heater
Heat Source Electric
Laundry Upper Floor, Hookup
Exterior
Exterior Feature Porch(es)
Garage Garage - Front Entry
Garage Spaces 2.0
Waterfront N
Water Access N
Roof Type Architectural Shingle
Accessibility None
Porch Porch(es)
Parking Type Attached Garage
Attached Garage 2
Total Parking Spaces 2
Garage Y
Building
Lot Description Backs to Trees, Cul-de-sac, No Thru Street
Story 2
Sewer Public Sewer
Water Well
Architectural Style Colonial
Level or Stories 2
Additional Building Above Grade
New Construction Y
Schools
School District Fairfax County Public Schools
Others
Pets Allowed Y
Senior Community No
Tax ID 0671 02 0004
Ownership Fee Simple
SqFt Source Assessor
Acceptable Financing Cash, Conventional, FHA, VA
Horse Property N
Listing Terms Cash, Conventional, FHA, VA
Financing Cash,Conventional,FHA,VA
Special Listing Condition Standard
Pets Description No Pet Restrictions
Read Less Info
Want to know what your home might be worth? Contact us for a FREE valuation!

Our team is ready to help you sell your home for the highest possible price ASAP

Bought with David L Smith • Coldwell Banker Realty

"My job is to find and attract mastery-based agents to the office, protect the culture, and make sure everyone is happy! "






