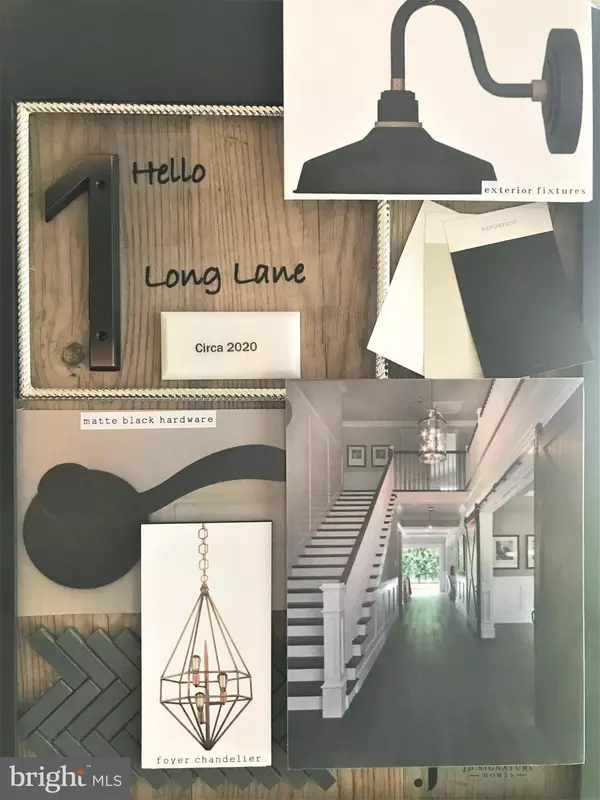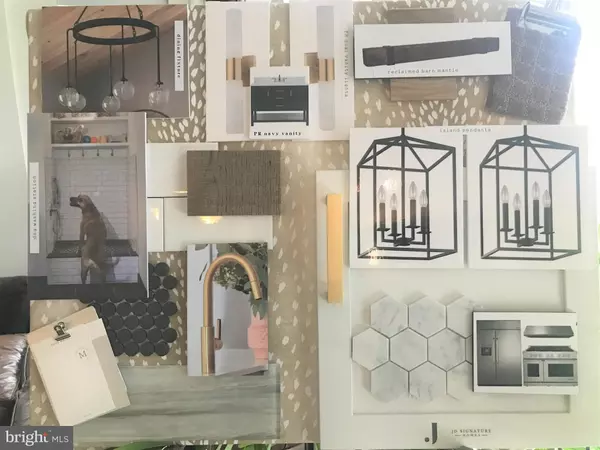$1,195,000
$1,195,000
For more information regarding the value of a property, please contact us for a free consultation.
6 Beds
6 Baths
5,250 SqFt
SOLD DATE : 03/31/2021
Key Details
Sold Price $1,195,000
Property Type Single Family Home
Sub Type Detached
Listing Status Sold
Purchase Type For Sale
Square Footage 5,250 sqft
Price per Sqft $227
Subdivision Willistown Acres
MLS Listing ID PACT526004
Sold Date 03/31/21
Style Craftsman,Traditional
Bedrooms 6
Full Baths 4
Half Baths 2
HOA Y/N N
Abv Grd Liv Area 5,250
Originating Board BRIGHT
Annual Tax Amount $1,585
Tax Year 2021
Lot Size 0.929 Acres
Acres 0.93
Lot Dimensions 0.00 x 0.00
Property Description
The Reveal is here. Welcome to 1 Long Lane Malvern, Pa. Circa 2020 Modern Farmhouse. This is the epitome of elegant yet comfortable living. This 5/6 bedroom property sits on a corner lot at the entrance of the established Willistown Acres development in prestigious Chester County, situated across the street from The Malvern Prep school and in the acclaimed Great Valley School District. A little bit country, A little bit Industrial And...a whole lot of white paint. Neutral hues, wood accents and clean lines Let's begin our tour outside- New 30 yr architectural roof shingles, mix of vertical & horizontal white board and batten maintenance free siding. Standing seam porch roof, front porch highlights 6 x 6 architectural craftsman columns and boxed beam trim. Artisan Industrial barn exterior lights flanking all doors including the 3 car garages. Step inside to find -attention on blending rustic moments with sleek accents. High ceilings and 8"double barn door study to your right, solid oak stained staircase with painted risers-artful spaces and engineered wood plank floors abound. This spacious home boosts the open concept living with every amenity on ones wish list: gourmet kitchen w/ extended island, granite/quartz counters, white shaker style soft close cabinetry with brushed gold accents. SS appliances, pasta faucet above stove, glass free lantern pendants above island, beverage refrigerator, butlers pantry w/ sink and ice maker. Morning room with windows galore opening up to a grill patio for your alfresco dining. Expansive family room with oversized wood burning fireplace &re claimed wood mantle. Opulent first floor guest powder room with furniture vanity sink, waterfall faucet and a chandelier, of course. Extended mud room with storage galore and 2 entrances in addition to garage entrance, additional powder room- first level laundry room (one of two) and...yes a doggy washing station. Second level highlights Master Suite headlining oversized spa shower w/ dual rainfall shower heads, wall jets and dual furniture styled vanity sinks boasting industrial farmhouse accents...A space you will never want to leave. All other bedrooms have full walk in closets and private bathrooms. Other paramount features: second floor laundry room and bonus family lounge/gameroom/bedroom on second level. Fresh. Clean & totally current. Working from home, not a problem...detached home office/studio/gym/future pool house steps from your front door. All this is 1.4 miles from the Malvern Boro, Septa train station, restaurants and shops. Go Ahead Fall in Love... This is Happily Ever After ... Photos are an artist's rendition and does not represent all actual features selected for this home. Additional photos coming. This property is in its final construction stages and ready to be toured. Taxes are an estimate based on sale price. All Parties to sign prior to entering a COVID-PAN and COVID-HSA form. All parties to follow PAR suggested best practices-guidelines. RE/MAX Total requires all parties to wear a mask to enter property. Builders concept/features easels are in house for your viewing. Listing agent must accompany all showings.
Location
State PA
County Chester
Area Willistown Twp (10354)
Zoning R1
Rooms
Basement Full, Rough Bath Plumb
Main Level Bedrooms 6
Interior
Hot Water Natural Gas
Cooling Central A/C, Programmable Thermostat
Flooring Carpet, Ceramic Tile, Other, Wood, Partially Carpeted, Laminated
Fireplaces Type Gas/Propane, Mantel(s)
Fireplace Y
Heat Source Natural Gas
Laundry Main Floor, Upper Floor
Exterior
Exterior Feature Patio(s), Terrace
Garage Garage - Side Entry, Garage Door Opener, Inside Access
Garage Spaces 11.0
Utilities Available Natural Gas Available
Waterfront N
Water Access N
Roof Type Architectural Shingle,Metal
Accessibility None
Porch Patio(s), Terrace
Attached Garage 3
Total Parking Spaces 11
Garage Y
Building
Lot Description Corner, Level
Story 2
Sewer Public Sewer
Water Public
Architectural Style Craftsman, Traditional
Level or Stories 2
Additional Building Above Grade, Below Grade
Structure Type 2 Story Ceilings,9'+ Ceilings
New Construction N
Schools
School District Great Valley
Others
Senior Community No
Tax ID 54-03 -0040
Ownership Fee Simple
SqFt Source Assessor
Acceptable Financing Cash, Conventional, VA
Listing Terms Cash, Conventional, VA
Financing Cash,Conventional,VA
Special Listing Condition Standard
Read Less Info
Want to know what your home might be worth? Contact us for a FREE valuation!

Our team is ready to help you sell your home for the highest possible price ASAP

Bought with Marrijo Gallagher • BHHS Fox & Roach Wayne-Devon

"My job is to find and attract mastery-based agents to the office, protect the culture, and make sure everyone is happy! "






