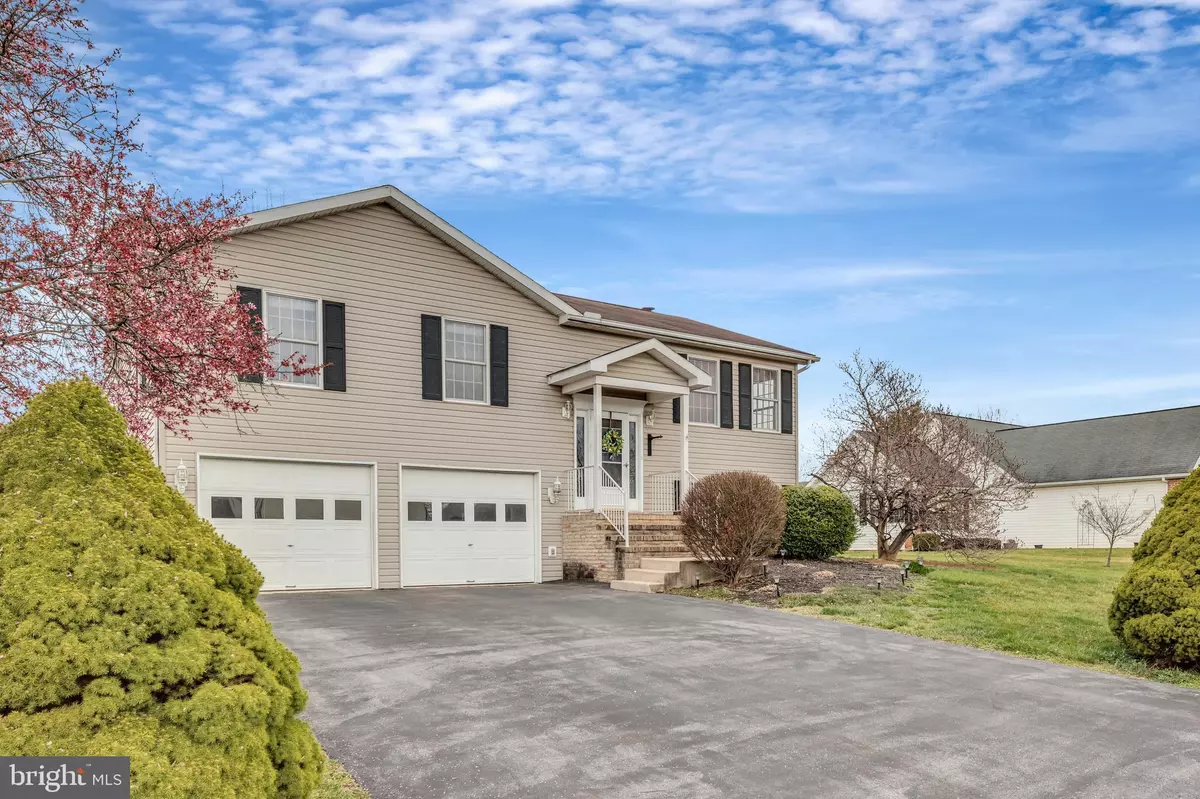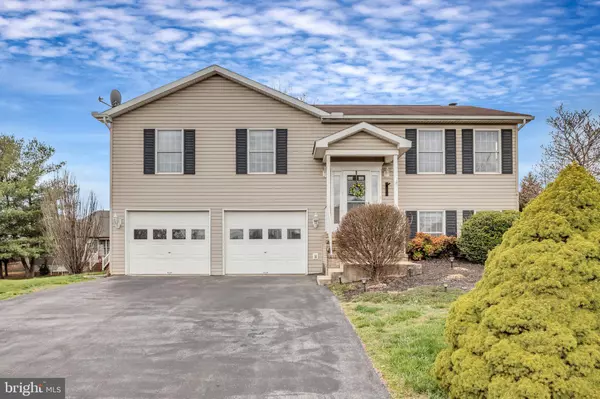$220,000
$229,900
4.3%For more information regarding the value of a property, please contact us for a free consultation.
4 Beds
3 Baths
2,778 SqFt
SOLD DATE : 07/29/2020
Key Details
Sold Price $220,000
Property Type Single Family Home
Sub Type Detached
Listing Status Sold
Purchase Type For Sale
Square Footage 2,778 sqft
Price per Sqft $79
Subdivision Spring Mills
MLS Listing ID WVBE175806
Sold Date 07/29/20
Style Split Level
Bedrooms 4
Full Baths 3
HOA Fees $38/ann
HOA Y/N Y
Abv Grd Liv Area 2,049
Originating Board BRIGHT
Year Built 1995
Annual Tax Amount $1,280
Tax Year 2019
Lot Size 0.280 Acres
Acres 0.28
Property Description
Priced to sell! This sparkling home with fresh paint and new carpet in the desirable Spring Mills neighborhood is move-in ready. The main level features a spacious open dining /living/kitchen area with striking laminate flooring throughout. The all-white kitchen features black granite countertops and a large walk-in pantry that affords plenty of storage space. Also on the main level are three bedrooms and two full baths, including the master with an attached full bath. Downstairs, you'll find a light-filled den with a lovely wood-burning fireplace and a new sliding glass door that opens onto a concrete patio. An additional bedroom, full bath and separate laundry with built-in storage complete the lower level. The lovely yard with mature landscaping will make you want to spend all your time outside this spring. The house is just a quick walk away from the community play area, tennis courts, and an in-ground pool that you are sure to enjoy this summer. The easy access to I81 and Spring Mills shopping make this a wonderful place to call home.
Location
State WV
County Berkeley
Zoning 101
Rooms
Other Rooms Primary Bedroom, Bedroom 4, Kitchen, Family Room, Breakfast Room, Laundry, Bathroom 3
Basement Full
Main Level Bedrooms 3
Interior
Interior Features Ceiling Fan(s), Combination Dining/Living, Combination Kitchen/Dining, Family Room Off Kitchen, Primary Bath(s), Pantry, Recessed Lighting, Upgraded Countertops, Window Treatments
Hot Water Electric
Heating Heat Pump(s)
Cooling Central A/C
Flooring Carpet, Ceramic Tile, Partially Carpeted, Laminated
Fireplaces Number 1
Fireplaces Type Wood, Mantel(s), Stone
Equipment Built-In Microwave, Dishwasher, Disposal, Oven/Range - Electric, Refrigerator, Washer - Front Loading, Dryer - Front Loading
Fireplace Y
Appliance Built-In Microwave, Dishwasher, Disposal, Oven/Range - Electric, Refrigerator, Washer - Front Loading, Dryer - Front Loading
Heat Source Electric
Laundry Lower Floor
Exterior
Exterior Feature Deck(s), Patio(s)
Garage Garage - Front Entry, Inside Access, Basement Garage
Garage Spaces 4.0
Utilities Available Phone Available, Cable TV Available
Amenities Available Common Grounds, Jog/Walk Path, Pool - Outdoor, Tennis Courts, Tot Lots/Playground
Waterfront N
Water Access N
Roof Type Asphalt,Shingle
Accessibility None
Porch Deck(s), Patio(s)
Attached Garage 2
Total Parking Spaces 4
Garage Y
Building
Lot Description Front Yard, Landscaping, Level, Rear Yard
Story 2
Sewer Public Sewer
Water Public
Architectural Style Split Level
Level or Stories 2
Additional Building Above Grade, Below Grade
Structure Type Dry Wall
New Construction N
Schools
Elementary Schools Spring Mills Primary
Middle Schools Spring Mills
High Schools Hedgesville
School District Berkeley County Schools
Others
HOA Fee Include Common Area Maintenance,Pool(s),Road Maintenance
Senior Community No
Tax ID 0214J025000000000
Ownership Fee Simple
SqFt Source Assessor
Acceptable Financing Cash, Conventional, FHA, VA
Horse Property N
Listing Terms Cash, Conventional, FHA, VA
Financing Cash,Conventional,FHA,VA
Special Listing Condition Standard
Read Less Info
Want to know what your home might be worth? Contact us for a FREE valuation!

Our team is ready to help you sell your home for the highest possible price ASAP

Bought with Tyler S. Burch • 4 State Real Estate LLC

"My job is to find and attract mastery-based agents to the office, protect the culture, and make sure everyone is happy! "






