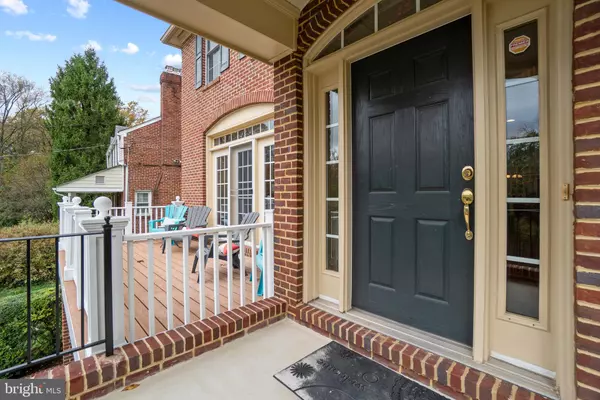$949,000
$949,000
For more information regarding the value of a property, please contact us for a free consultation.
5 Beds
5 Baths
3,784 SqFt
SOLD DATE : 01/26/2021
Key Details
Sold Price $949,000
Property Type Single Family Home
Sub Type Detached
Listing Status Sold
Purchase Type For Sale
Square Footage 3,784 sqft
Price per Sqft $250
Subdivision North Hills
MLS Listing ID MDMC732972
Sold Date 01/26/21
Style Colonial
Bedrooms 5
Full Baths 4
Half Baths 1
HOA Y/N N
Abv Grd Liv Area 2,784
Originating Board BRIGHT
Year Built 2005
Annual Tax Amount $9,064
Tax Year 2020
Lot Size 8,574 Sqft
Acres 0.2
Property Description
First time on market & just in time for the holiday season! Looking for a larger home to enjoy the holidays or is having a large backyard still on your 'must have' list? Then welcome to your new home. With 4 bedrooms & 3 baths upstairs, a main level office & fully finished, walkup, lower level featuring a 5th bedroom & 4th full bath, this one should check all your boxes. Sited on a quiet street (only 4 homes) inside the beltway & moments to Sligo creek, downtown Silver Spring, 495 & so much more you'll enjoy the ease of living & convenience. From entertaining on your front balcony, relaxing at night in the solace of your screened in porch off the primary bedroom or simply the ease of commute to your home office (just a few steps from your kitchen), this home offers so many pleasing features. A formal dining, family room & more all complete your new home.
Location
State MD
County Montgomery
Zoning R60
Rooms
Other Rooms Living Room, Dining Room, Primary Bedroom, Bedroom 2, Bedroom 3, Bedroom 4, Bedroom 5, Kitchen, Family Room, Foyer, Breakfast Room, Laundry, Office, Recreation Room, Bathroom 2, Bathroom 3, Primary Bathroom, Full Bath, Half Bath
Basement Daylight, Full, Fully Finished, Interior Access, Outside Entrance, Walkout Stairs
Interior
Interior Features Butlers Pantry, Carpet, Ceiling Fan(s), Dining Area, Family Room Off Kitchen, Floor Plan - Traditional, Kitchen - Island, Kitchen - Table Space, Pantry, Primary Bath(s), Soaking Tub, Walk-in Closet(s), Wet/Dry Bar
Hot Water Electric
Heating Central
Cooling Central A/C, Ceiling Fan(s), Zoned
Flooring Hardwood, Carpet
Fireplaces Number 1
Fireplaces Type Gas/Propane
Equipment Built-In Microwave, Cooktop, Cooktop - Down Draft, Dishwasher, Disposal, Dryer, Oven - Double, Oven - Wall, Refrigerator, Stainless Steel Appliances, Washer, Water Heater
Fireplace Y
Appliance Built-In Microwave, Cooktop, Cooktop - Down Draft, Dishwasher, Disposal, Dryer, Oven - Double, Oven - Wall, Refrigerator, Stainless Steel Appliances, Washer, Water Heater
Heat Source Natural Gas
Laundry Basement
Exterior
Garage Garage - Front Entry, Basement Garage, Garage Door Opener, Inside Access, Oversized
Garage Spaces 2.0
Waterfront N
Water Access N
View Trees/Woods
Roof Type Shingle
Accessibility None
Attached Garage 2
Total Parking Spaces 2
Garage Y
Building
Lot Description Backs to Trees, Front Yard, Landscaping, No Thru Street
Story 3
Sewer Public Sewer
Water Public
Architectural Style Colonial
Level or Stories 3
Additional Building Above Grade, Below Grade
Structure Type 9'+ Ceilings,Dry Wall,High,Tray Ceilings
New Construction N
Schools
School District Montgomery County Public Schools
Others
Senior Community No
Tax ID 161301030638
Ownership Fee Simple
SqFt Source Assessor
Security Features Carbon Monoxide Detector(s),Smoke Detector
Acceptable Financing Cash, Conventional, FHA, VA, Contract
Horse Property N
Listing Terms Cash, Conventional, FHA, VA, Contract
Financing Cash,Conventional,FHA,VA,Contract
Special Listing Condition Standard
Read Less Info
Want to know what your home might be worth? Contact us for a FREE valuation!

Our team is ready to help you sell your home for the highest possible price ASAP

Bought with Alison Scimeca • Compass

"My job is to find and attract mastery-based agents to the office, protect the culture, and make sure everyone is happy! "






