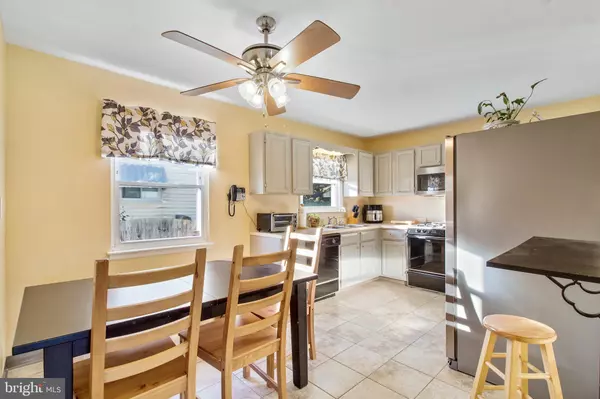$196,000
$199,900
2.0%For more information regarding the value of a property, please contact us for a free consultation.
4 Beds
2 Baths
1,287 SqFt
SOLD DATE : 03/27/2020
Key Details
Sold Price $196,000
Property Type Single Family Home
Sub Type Detached
Listing Status Sold
Purchase Type For Sale
Square Footage 1,287 sqft
Price per Sqft $152
Subdivision Laurie Village
MLS Listing ID NJBL361020
Sold Date 03/27/20
Style Cape Cod
Bedrooms 4
Full Baths 1
Half Baths 1
HOA Y/N N
Abv Grd Liv Area 1,287
Originating Board BRIGHT
Year Built 1950
Annual Tax Amount $5,302
Tax Year 2019
Lot Size 7,000 Sqft
Acres 0.16
Lot Dimensions 70.00 x 100.00
Property Description
Welcome to 216 Starling Lane, in the Laurie Village neighborhood of desirable, and historic Mount Holly! This gorgeous home includes 4 bedrooms, a newer roof (2017), newer water heater (3 yrs), newer Central AC (3 yrs), updated electrical panel, a full, partially finished basement, and a very spacious yard. This well kept home is a must see! Mount Holly is prized for its historical sites, boutique shops, tasty eateries, cafes, cultural institutions, transportation hubs, and community events held throughout the year. NJ.com just ranked Mount Holly as one of the Top 5 Downtown's in New Jersey! Property is central to all the local schools, religious establishments, recreational parks, hiking trails, and some major shopping centers. Commuting routes including Route 541, the NJ turnpike, Interstate 295, and Route 38 are minutes away. Make your appointment today! JUST ADDED: 1 year home warranty included!
Location
State NJ
County Burlington
Area Mount Holly Twp (20323)
Zoning R1
Rooms
Other Rooms Living Room, Kitchen
Basement Full, Partially Finished
Main Level Bedrooms 2
Interior
Interior Features Attic, Attic/House Fan, Kitchen - Eat-In
Hot Water Natural Gas
Heating Forced Air
Cooling Central A/C
Equipment Built-In Range, Built-In Microwave, Dishwasher, Refrigerator, Washer, Dryer, Water Heater
Fireplace N
Appliance Built-In Range, Built-In Microwave, Dishwasher, Refrigerator, Washer, Dryer, Water Heater
Heat Source Natural Gas
Laundry Basement
Exterior
Parking Features Garage - Side Entry, Garage - Front Entry, Covered Parking, Additional Storage Area
Garage Spaces 1.0
Fence Chain Link
Water Access N
Roof Type Pitched,Shingle
Accessibility None
Attached Garage 1
Total Parking Spaces 1
Garage Y
Building
Story 2
Foundation Brick/Mortar
Sewer Public Sewer
Water Public
Architectural Style Cape Cod
Level or Stories 2
Additional Building Above Grade, Below Grade
New Construction N
Schools
Elementary Schools John Brainerd E.S.
Middle Schools F.W. Holbein M.S.
High Schools Rancocas Valley Reg. H.S.
School District Mount Holly Township Public Schools
Others
Pets Allowed Y
Senior Community No
Tax ID 23-00127 03-00003
Ownership Fee Simple
SqFt Source Assessor
Acceptable Financing Cash, Conventional, FHA, Negotiable, VA, Other
Listing Terms Cash, Conventional, FHA, Negotiable, VA, Other
Financing Cash,Conventional,FHA,Negotiable,VA,Other
Special Listing Condition Standard
Pets Allowed No Pet Restrictions
Read Less Info
Want to know what your home might be worth? Contact us for a FREE valuation!

Our team is ready to help you sell your home for the highest possible price ASAP

Bought with Michelle J Carite • Compass New Jersey, LLC - Moorestown
"My job is to find and attract mastery-based agents to the office, protect the culture, and make sure everyone is happy! "






