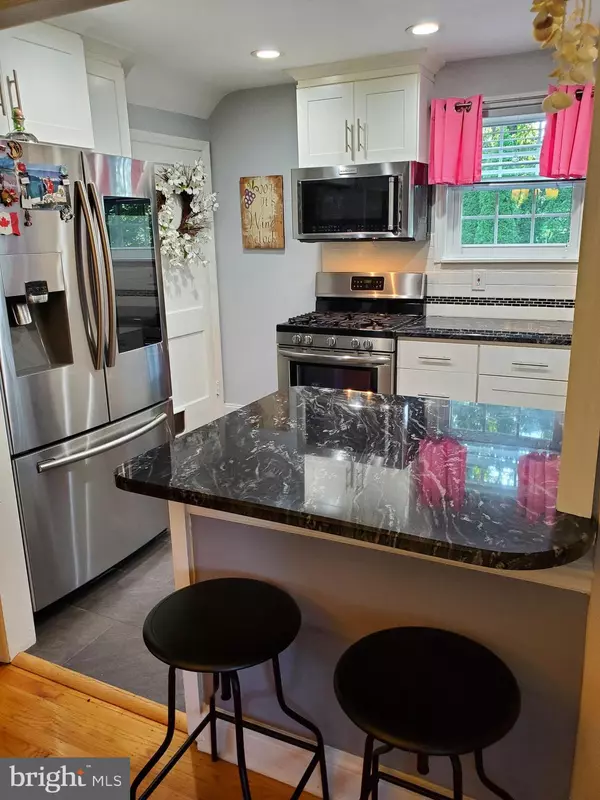$380,000
$379,999
For more information regarding the value of a property, please contact us for a free consultation.
3 Beds
2 Baths
2,059 SqFt
SOLD DATE : 02/26/2021
Key Details
Sold Price $380,000
Property Type Single Family Home
Sub Type Detached
Listing Status Sold
Purchase Type For Sale
Square Footage 2,059 sqft
Price per Sqft $184
Subdivision Springfield
MLS Listing ID PADE526796
Sold Date 02/26/21
Style Colonial,Traditional
Bedrooms 3
Full Baths 2
HOA Y/N N
Abv Grd Liv Area 1,744
Originating Board BRIGHT
Year Built 1954
Annual Tax Amount $6,841
Tax Year 2019
Lot Size 0.262 Acres
Acres 0.26
Lot Dimensions 50.00 x 138.00
Property Description
BACK ON MARKET AS OF 12/25!! Did you say MOVE IN? 3 Bedroom 2 bathrooms. NEW Pella Windows installed 2019 throughout the whole home! Newer kitchen, Half finished basement, Hardwood and solid tile throughout complete home! 12x20 deck, 7.5x20 bonus room with heated tile floor! Did we forget the garage and parking for 2 more cars in the driveway all on a quarter of a acre! Backs to trees, no one behind you! Complete front and back underground sprinkler system zoned with timer and rain sensor. Central heating and A/C. Recessed lighting most of home and ceiling fans in all bedrooms and main room. Natural gas stove in living room. 2 awnings to enjoy your outside entertainment! Hardwired alarm system! Granite countertop and beautiful Wolf solid wood shaker cabinets with slow close drawers and doors! Springfield school district with a brand new high school! All on a beautiful cul-de-sac street. THIS ONE CHECKS ALL THE BOXES!!!! Seller is a PA licensed Real Estate Salesperson.
Location
State PA
County Delaware
Area Springfield Twp (10442)
Zoning RESIDENTIAL
Rooms
Other Rooms Living Room, Dining Room, Bedroom 2, Bedroom 3, Basement, Bedroom 1, Sun/Florida Room, Bathroom 1, Bathroom 2
Basement Full
Interior
Hot Water Natural Gas
Heating Central, Forced Air
Cooling Central A/C
Flooring Hardwood, Ceramic Tile
Fireplaces Number 3
Furnishings No
Fireplace Y
Window Features Double Hung
Heat Source Natural Gas
Laundry Basement, Hookup
Exterior
Exterior Feature Deck(s), Patio(s)
Garage Garage - Front Entry, Garage Door Opener
Garage Spaces 3.0
Utilities Available Cable TV, Electric Available, Natural Gas Available, Phone, Sewer Available, Water Available
Waterfront N
Water Access N
Roof Type Architectural Shingle
Street Surface Black Top
Accessibility 32\"+ wide Doors
Porch Deck(s), Patio(s)
Road Frontage Boro/Township
Parking Type Detached Garage, Driveway, Off Street
Total Parking Spaces 3
Garage Y
Building
Lot Description Backs to Trees
Story 2
Sewer Public Sewer
Water Public
Architectural Style Colonial, Traditional
Level or Stories 2
Additional Building Above Grade, Below Grade
Structure Type Plaster Walls
New Construction N
Schools
Elementary Schools Sabold
Middle Schools Richardson
High Schools Springfield
School District Springfield
Others
Pets Allowed Y
Senior Community No
Tax ID 42-00-07738-00
Ownership Fee Simple
SqFt Source Assessor
Security Features Security System,Smoke Detector,Monitored
Acceptable Financing Cash, Conventional
Horse Property N
Listing Terms Cash, Conventional
Financing Cash,Conventional
Special Listing Condition Standard
Pets Description No Pet Restrictions
Read Less Info
Want to know what your home might be worth? Contact us for a FREE valuation!

Our team is ready to help you sell your home for the highest possible price ASAP

Bought with Joseph A Montefiore • Springer Realty Group

"My job is to find and attract mastery-based agents to the office, protect the culture, and make sure everyone is happy! "






