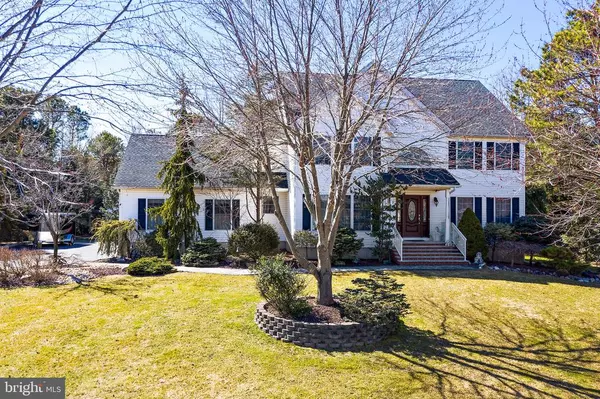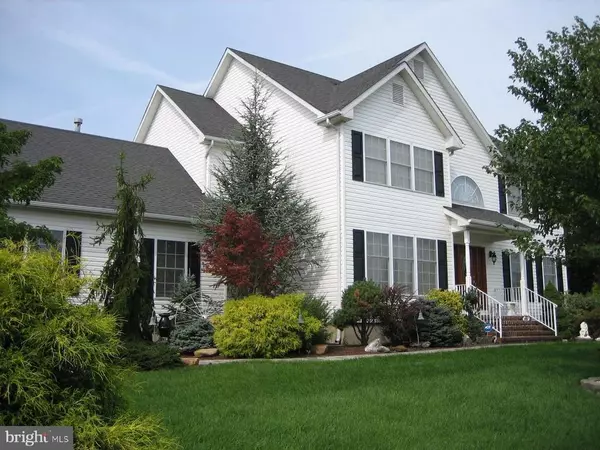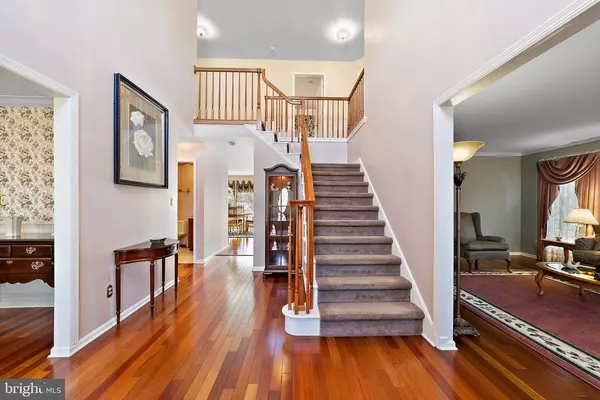$760,000
$709,900
7.1%For more information regarding the value of a property, please contact us for a free consultation.
4 Beds
3 Baths
2,752 SqFt
SOLD DATE : 05/28/2021
Key Details
Sold Price $760,000
Property Type Single Family Home
Sub Type Detached
Listing Status Sold
Purchase Type For Sale
Square Footage 2,752 sqft
Price per Sqft $276
Subdivision Pines At Monroe
MLS Listing ID NJMX126232
Sold Date 05/28/21
Style Colonial
Bedrooms 4
Full Baths 2
Half Baths 1
HOA Y/N N
Abv Grd Liv Area 2,752
Originating Board BRIGHT
Year Built 1999
Annual Tax Amount $14,422
Tax Year 2019
Lot Size 30 Sqft
Lot Dimensions 0.00 x 0.00
Property Description
** SHOWINGS START 3/20 at 10:00 AM**Prepare to fall head over heels in love with this impeccable Monroe gem! Nestled in the highly sought after Pines at Monroe on a quiet street the beautiful, professional landscaping, paver walkway, and professional outdoor uplighting welcome you home into a stunning two-story entry with a newer fiberglass front door! The gleaming Brazillian cherry hardwood floors flow throughout the open first floor. You'll love to spend quiet afternoons nestled up with a book in the formal living room which features plenty of daylight and crown moldings. Whether entertaining for holidays or every day living, this home has everything you need! The spacious formal dining room is sure to impress with its' upgraded woodwork and is conveniently located right off the kitchen. The kitchen is a chef's delight! Fully updated with cabinets custom made from Vermont and packed with thoughtful features such as two lazy Susans, pull out garbage, pull out shelving, and more! Other features include upgraded granite, recessed lighting, bay window dining area, & a Bosch stove! The kitchen opens up beautifully into the family room which boasts sliding doors to your own backyard paradise and a ceiling fan--the perfect backdrop for family game nights and quiet evenings together! The first floor is completed by the convenient laundry/mudroom with two double closets and the stunning powder room with a custom Vermont vanity. Upstairs you'll find three spacious bedrooms each with ceiling fans and huge closets! The main bath features custom cabinetry, corian countertops, a custom medicine cabinet, and a tub/shower. A master suite fit for a king and queen--his and hers walk-in closets with organizers, and a gorgeous updated master bathroom with double sinks/vanity areas, soaking tub, custom shower enclosure with oversize white tile, & accent tiles! Bring your imagination for this huge basement--a home theater room, office, home gym, bar and billiards, whatever your heart desires! This home has been lovingly maintained so all you need to do is unpack and relax! From an added steam component to the heating system which ensures you won't have dry heat, a generator hook up off the main electric panel, heated garage workshop with pegboard storage and shoplights, sprinkler system, and more-every thing is done for you! The private backyard oasis boasts a trex deck with gazebo over looking the flowering shrubs, hardscaping, and naturally wooded lot and is complete with a huge storage shed with double door entry. Convenient location to all major highways--NJTPK, GS Parkway, Rt 9, Rt 130, Rt 18, dining, shopping, & excellent schools! Don't miss out on this gorgeous home!
Location
State NJ
County Middlesex
Area Monroe Twp (21212)
Zoning RESIDENTIAL
Rooms
Other Rooms Living Room, Dining Room, Kitchen, Family Room, Basement, Foyer, Laundry
Basement Full, Interior Access
Interior
Interior Features Crown Moldings, Family Room Off Kitchen, Floor Plan - Open, Formal/Separate Dining Room, Kitchen - Eat-In, Soaking Tub, Stall Shower, Walk-in Closet(s), Wood Floors
Hot Water Natural Gas
Heating Forced Air
Cooling Central A/C
Flooring Hardwood, Ceramic Tile, Carpet
Equipment Dishwasher, Dryer, Microwave, Oven/Range - Gas, Refrigerator, Washer
Fireplace N
Window Features Energy Efficient,Double Pane
Appliance Dishwasher, Dryer, Microwave, Oven/Range - Gas, Refrigerator, Washer
Heat Source Natural Gas
Laundry Main Floor
Exterior
Exterior Feature Deck(s)
Parking Features Garage - Side Entry, Garage Door Opener, Additional Storage Area
Garage Spaces 2.0
Utilities Available Under Ground
Water Access N
Roof Type Shingle
Accessibility None
Porch Deck(s)
Attached Garage 2
Total Parking Spaces 2
Garage Y
Building
Story 2
Sewer Public Sewer
Water Public
Architectural Style Colonial
Level or Stories 2
Additional Building Above Grade, Below Grade
Structure Type High
New Construction N
Schools
School District Monroe Township
Others
Senior Community No
Tax ID 12-00109 55-00013
Ownership Fee Simple
SqFt Source Assessor
Acceptable Financing Cash, Conventional
Listing Terms Cash, Conventional
Financing Cash,Conventional
Special Listing Condition Standard
Read Less Info
Want to know what your home might be worth? Contact us for a FREE valuation!

Our team is ready to help you sell your home for the highest possible price ASAP

Bought with sylwia cieniewicz • BHHS Fox & Roach - Manalapan
"My job is to find and attract mastery-based agents to the office, protect the culture, and make sure everyone is happy! "






