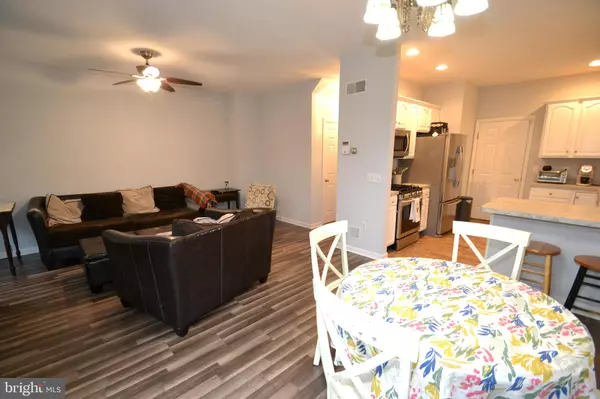$185,000
$179,900
2.8%For more information regarding the value of a property, please contact us for a free consultation.
3 Beds
3 Baths
2,059 SqFt
SOLD DATE : 01/29/2021
Key Details
Sold Price $185,000
Property Type Condo
Sub Type Condo/Co-op
Listing Status Sold
Purchase Type For Sale
Square Footage 2,059 sqft
Price per Sqft $89
Subdivision Hilltop
MLS Listing ID PADA128682
Sold Date 01/29/21
Style Traditional
Bedrooms 3
Full Baths 2
Half Baths 1
Condo Fees $165/mo
HOA Y/N Y
Abv Grd Liv Area 1,634
Originating Board BRIGHT
Year Built 1998
Annual Tax Amount $3,846
Tax Year 2020
Property Description
When only the BEST will do! You will love this stylish totally remodeled Two-Story Condo in popular Susquehanna Township! This delightful Home is part of Hilltop Condominiums, a private community tucked away in the heart of the Harrisburg Area. Offering approximately 2,100 total finished square feet of living space, this home offers everything you expect and more. Enjoy the warmth and comfort of the open floor plan that the First Floor has to offer, the practicality of the Second Floor and the added convenience of the Walk-Out Finished Lower Level. The First Floor features a light and bright Living Room & Dining Area with luxury vinyl plank flooring, large double window for lots of natural lighting and a sliding glass door leading to a rear wooden Deck. The updated Eat-In Kitchen offers plenty of cabinet and countertop space, breakfast bar, upgraded full stainless steel appliance package to remain and easy access to the One Car Garage. Second floor features a Master Bedroom Suite with a walk-in closet and Master Bathroom with a tub/shower combo. 2 additional great size bedrooms with abundant closet space. Second floor also features a Hallway Laundry Closet with washer/dryer included and a Main Bath with a tub/shower combo. The walk-out Lower level is set up for just kicking back & relaxing in the 23'x17' Recreation Room with access to lots of Storage and Door leading to a paver patio. With a fabulous floor plan, spacious rooms and a great indoor/outdoor flow makes this truly a Great Place to Call Home. Call today for your private showing.
Location
State PA
County Dauphin
Area Susquehanna Twp (14062)
Zoning RESIDENTIAL
Rooms
Other Rooms Living Room, Dining Room, Bedroom 2, Bedroom 3, Kitchen, Family Room, Foyer, Bedroom 1, Laundry, Storage Room, Full Bath
Basement Full, Walkout Level
Interior
Interior Features Breakfast Area, Carpet, Ceiling Fan(s), Combination Dining/Living, Dining Area, Floor Plan - Open, Kitchen - Island, Recessed Lighting
Hot Water Natural Gas
Heating Forced Air
Cooling Central A/C
Equipment Built-In Microwave, Built-In Range, Dishwasher, Disposal, Dryer - Front Loading, Oven/Range - Gas, Stainless Steel Appliances, Water Heater
Fireplace N
Appliance Built-In Microwave, Built-In Range, Dishwasher, Disposal, Dryer - Front Loading, Oven/Range - Gas, Stainless Steel Appliances, Water Heater
Heat Source Natural Gas
Laundry Upper Floor
Exterior
Exterior Feature Patio(s), Deck(s)
Garage Garage - Front Entry, Garage Door Opener
Garage Spaces 1.0
Amenities Available None
Waterfront N
Water Access N
Roof Type Shingle
Accessibility None
Porch Patio(s), Deck(s)
Parking Type Attached Garage
Attached Garage 1
Total Parking Spaces 1
Garage Y
Building
Story 2
Sewer Public Sewer
Water Public
Architectural Style Traditional
Level or Stories 2
Additional Building Above Grade, Below Grade
New Construction N
Schools
Elementary Schools Sara Lindemuth
Middle Schools Susquehanna Township
High Schools Susquehanna Township
School District Susquehanna Township
Others
Pets Allowed Y
HOA Fee Include Lawn Maintenance,Snow Removal,Ext Bldg Maint
Senior Community No
Tax ID 62-076-019-000-0000
Ownership Condominium
Acceptable Financing Cash, Conventional, VA
Listing Terms Cash, Conventional, VA
Financing Cash,Conventional,VA
Special Listing Condition Standard
Pets Description Dogs OK, Cats OK
Read Less Info
Want to know what your home might be worth? Contact us for a FREE valuation!

Our team is ready to help you sell your home for the highest possible price ASAP

Bought with Angela Miller • RE/MAX Premier Services

"My job is to find and attract mastery-based agents to the office, protect the culture, and make sure everyone is happy! "






