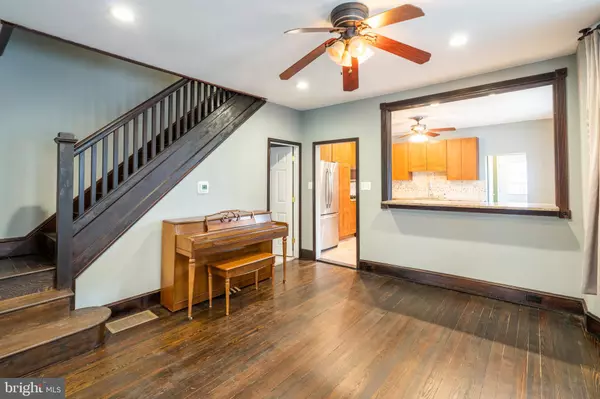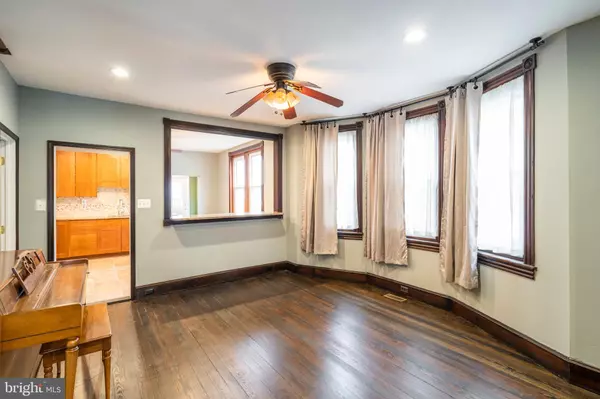$375,000
$389,900
3.8%For more information regarding the value of a property, please contact us for a free consultation.
4 Beds
3 Baths
2,600 SqFt
SOLD DATE : 02/21/2020
Key Details
Sold Price $375,000
Property Type Single Family Home
Sub Type Twin/Semi-Detached
Listing Status Sold
Purchase Type For Sale
Square Footage 2,600 sqft
Price per Sqft $144
Subdivision Conshohocken
MLS Listing ID PAMC629532
Sold Date 02/21/20
Style Straight Thru
Bedrooms 4
Full Baths 2
Half Baths 1
HOA Y/N N
Abv Grd Liv Area 2,000
Originating Board BRIGHT
Year Built 1915
Annual Tax Amount $2,991
Tax Year 2020
Lot Size 3,500 Sqft
Acres 0.08
Lot Dimensions 25.00 x 0.00
Property Description
New Price! Welcome home to 329 E 10th Ave! This beautiful twin home is nestled on the desirable upper avenues in the heart of Conshohocken. Excellent school district and area! Conveniently located in walking distance to Fayette Street s restaurants, shops and nightlife. Easy access to public transportation (bus & train), King of Prussia & Plymouth Meeting Malls, and major highways. A large covered front porch is the ideal spot to enjoy your morning cup of coffee. A ceiling fan was added to provide a light breeze during the warm summer months. Add an outdoor carpet and some rocking chairs, and you got yourself a cozy spot. Enter directly into the spacious living room, complete with hardwood flooring. The original woodwork has been nicely preserved and adds character to the main floor you will not see in newer homes. Gorgeous pillars separate the living room from the formal dining room. Both rooms have been nicely updated with neutral paint, ceiling fans and recessed lighting. The best part? All of the windows! Natural light completely floods the downstairs, making it bright and sunny. The large kitchen has been nicely updated with newer cabinets, granite counters backsplash, recessed lighting, ceiling fan, and stainless-steel appliances (gas range, built-in microwave, dishwasher and French door refrigerator). A second section of cabinetry was added beneath the double windows to provide even more cabinet and counter space for storage and prep space needs. A pass through was created to open the kitchen up to the dining room for a more open feel. A large half-bath also doubles as the main floor laundry space in the mudroom located directly behind the kitchen. With the off-street parking in the backyard, this makes it super convenient from keeping muddy shoes trekking throughout the rest of the home. If you love outdoor entertaining, then you will absolutely love the huge composite deck! Add a grill and patio furniture for outdoor dining and enjoy the view. Steps lead down to the rear/side yard and parking for convenience. Flower beds/small garden line the one side of the yard and are great for those with a green thumb who want to showcase their best blooms or tomato plants. Is a finished basement a must? Check it off the list! The basement is deceivingly large and has been finished into three separate rooms, all with hardwood flooring and recessed lighting. The front room can be used as home office or a 5th bedroom if needed! The middle room is ideal to use as a TV/Media room, and it includes the second full bathroom with a stall shower. The third room is currently being utilized as a playroom but could easily be converted into the ultimate man cave for game days, crafting room, you name it! Outside access to the rear yard is through this room. The second floor includes the updated full bathroom and three bedrooms. The bathroom features a deep tub/shower with tile surround (great for those who enjoy a nice bubble bath), updated vanity, mirror and light fixture. The main bedroom is situated at the front of the home and comes complete with three windows, a ceiling fan, brand-new carpeting (will be installed prior to settlement) and floor-to-ceiling built-in closets. Bedroom 2 comes with a massive closet and bedroom 3 includes two windows and a built-in armoire. One of our favorite spots? The finished 3rd floor loft! The entire loft has been nicely converted into a 4th bedroom. It can easily be laid out to include a place for a bed and a small sitting area or spot for a desk. New HVAC was added in 2017 (Dual Zoned), brand-new roof was installed in 2016 and the deck is only 1 year old. Why wait? Give us a call today to schedule your private tour!
Location
State PA
County Montgomery
Area Conshohocken Boro (10605)
Zoning R1
Rooms
Other Rooms Living Room, Dining Room, Bedroom 2, Bedroom 3, Bedroom 4, Bedroom 5, Kitchen, Family Room, Bedroom 1, Laundry, Mud Room, Bathroom 1, Bathroom 2, Half Bath
Basement Full, Fully Finished, Interior Access, Outside Entrance
Interior
Interior Features Carpet, Ceiling Fan(s), Dining Area, Floor Plan - Traditional, Pantry, Recessed Lighting, Stall Shower, Tub Shower, Upgraded Countertops, Wood Floors
Hot Water Electric
Heating Forced Air
Cooling Central A/C
Flooring Hardwood, Carpet
Equipment Oven/Range - Gas, Refrigerator, Stainless Steel Appliances, Built-In Microwave, Dishwasher
Furnishings No
Fireplace N
Appliance Oven/Range - Gas, Refrigerator, Stainless Steel Appliances, Built-In Microwave, Dishwasher
Heat Source Electric
Laundry Main Floor
Exterior
Exterior Feature Porch(es), Deck(s)
Garage Spaces 2.0
Waterfront N
Water Access N
Accessibility None
Porch Porch(es), Deck(s)
Parking Type Off Street
Total Parking Spaces 2
Garage N
Building
Lot Description Rear Yard, Level
Story 3+
Sewer Public Sewer
Water Public
Architectural Style Straight Thru
Level or Stories 3+
Additional Building Above Grade, Below Grade
New Construction N
Schools
High Schools Plymouth Whitemarsh
School District Colonial
Others
Senior Community No
Tax ID 05-00-10392-007
Ownership Fee Simple
SqFt Source Assessor
Horse Property N
Special Listing Condition Standard
Read Less Info
Want to know what your home might be worth? Contact us for a FREE valuation!

Our team is ready to help you sell your home for the highest possible price ASAP

Bought with Robert Mayrides • Long & Foster Real Estate, Inc.

"My job is to find and attract mastery-based agents to the office, protect the culture, and make sure everyone is happy! "






