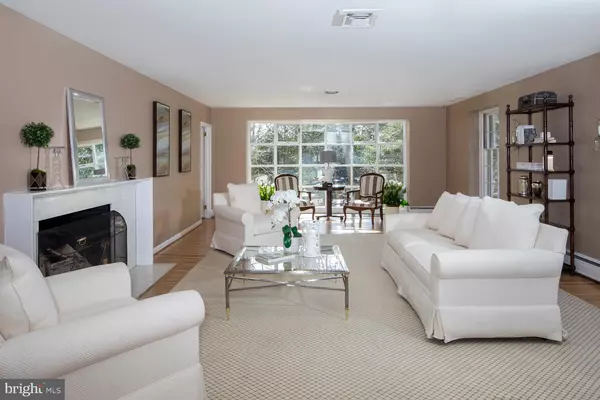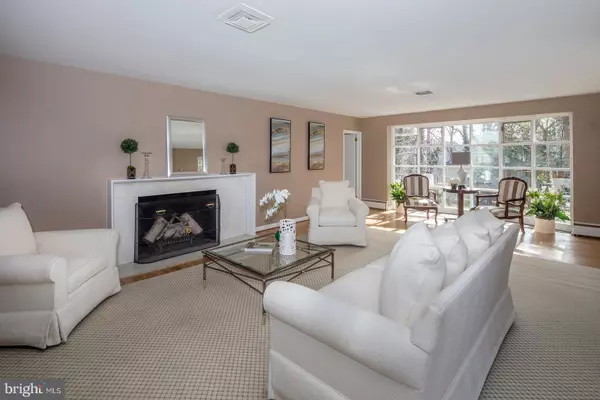$875,000
$900,000
2.8%For more information regarding the value of a property, please contact us for a free consultation.
3 Beds
3 Baths
3,069 SqFt
SOLD DATE : 07/28/2021
Key Details
Sold Price $875,000
Property Type Single Family Home
Sub Type Detached
Listing Status Sold
Purchase Type For Sale
Square Footage 3,069 sqft
Price per Sqft $285
Subdivision None Available
MLS Listing ID PAMC692900
Sold Date 07/28/21
Style Cape Cod
Bedrooms 3
Full Baths 3
HOA Y/N N
Abv Grd Liv Area 3,069
Originating Board BRIGHT
Year Built 1950
Annual Tax Amount $17,657
Tax Year 2020
Lot Size 0.923 Acres
Acres 0.92
Lot Dimensions 25.00 x 0.00
Property Description
A very special family living experience awaits you in sought-after Haverford, nestled at the end of a lovely private tree-lined lane on a stunning acre of lush grounds. This beautiful stone Cape Cod-style gem is approached from both Evans and Grays Lanes and enveloped by picturesque landscaping and greenery. Your oasis is highlighted by an elongated drive, expansive lawn with invisible dog fencing, 3-car garage with auto door opener, and generous outdoor patio space for outdoor living and entertaining. You will love this house the moment you arrive, not just for its gorgeous setting but its impeccably-designed interiors as well. From the marble entryway that spills into an inviting reception hall with wood floors and staircase, to the gracious flow from room to room for entertaining, to the 3 spacious bedrooms and 3 baths, every comfort is yours. Host guests and relax with loved ones in the sun-bathed living room brightened by a huge picture window and enriched by a fireplace. Get the whole family together and chat while you cook in the delightful eat-in kitchen appointed with abundant white cabinetry, granite countertops, and stainless steel appliances. A door leads out to the peaceful rear flagstone patio for enjoying barbecues and alfresco dining with a backdrop of scenic property views. More formal meals are served in the dining room nearby with oversized windows, chair rail moldings and custom built-in cabinetry for china. An expansive family room/den is also a favorite gathering spot featuring a floor-to-ceiling brick fireplace, wall of built-ins, and glass door to the covered area of the patio. At the end of the day, unwind in your calming primary bedroom suite with extensive closets including a walk-in, and a soothing tiled bath. A 2nd bedroom suite, 3rd bedroom, and full hall bath also reside here. This level is completed by a mudroom/laundry room with a rear door to outside and an inside connection to the attached 3-car garage. Floor 2 offers 2 multipurpose rooms, walk-in closets, and lots of easily accessible attic storage. The lower level is very versatile too, with a huge open recreation room, striking stone wall, plush carpeting, and a wine cellar. This timeless home will bring so much pleasure to your family, in a prime neighborhood near all conveniences. (AKA 329 Grays Lane, Haverford. All staging furniture has been removed from the Property).
Location
State PA
County Montgomery
Area Lower Merion Twp (10640)
Zoning RESIDENTIAL
Rooms
Other Rooms Living Room, Dining Room, Primary Bedroom, Bedroom 2, Bedroom 3, Kitchen, Family Room, Laundry, Mud Room, Bonus Room, Primary Bathroom, Full Bath
Basement Full, Partially Finished
Main Level Bedrooms 3
Interior
Interior Features Built-Ins, Combination Kitchen/Dining, Dining Area, Kitchen - Eat-In, Entry Level Bedroom, Walk-in Closet(s), Wine Storage, Wood Floors
Hot Water Natural Gas
Heating Hot Water
Cooling Central A/C
Flooring Carpet, Hardwood, Tile/Brick
Fireplaces Number 2
Fireplaces Type Brick, Gas/Propane, Wood
Fireplace Y
Heat Source Natural Gas
Laundry Main Floor
Exterior
Exterior Feature Patio(s)
Garage Built In, Inside Access, Garage Door Opener
Garage Spaces 13.0
Waterfront N
Water Access N
Roof Type Shingle
Accessibility None
Porch Patio(s)
Parking Type Attached Garage, Driveway
Attached Garage 3
Total Parking Spaces 13
Garage Y
Building
Story 1.5
Sewer Public Sewer
Water Public
Architectural Style Cape Cod
Level or Stories 1.5
Additional Building Above Grade, Below Grade
New Construction N
Schools
School District Lower Merion
Others
Senior Community No
Tax ID 40-00-17220-002
Ownership Fee Simple
SqFt Source Assessor
Acceptable Financing Cash, Conventional
Listing Terms Cash, Conventional
Financing Cash,Conventional
Special Listing Condition Standard
Read Less Info
Want to know what your home might be worth? Contact us for a FREE valuation!

Our team is ready to help you sell your home for the highest possible price ASAP

Bought with Robin R. Gordon • BHHS Fox & Roach-Haverford

"My job is to find and attract mastery-based agents to the office, protect the culture, and make sure everyone is happy! "






