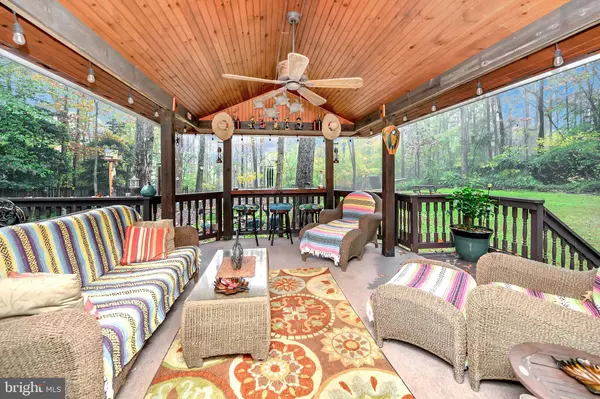$540,000
$540,000
For more information regarding the value of a property, please contact us for a free consultation.
4 Beds
4 Baths
3,854 SqFt
SOLD DATE : 12/11/2020
Key Details
Sold Price $540,000
Property Type Single Family Home
Sub Type Detached
Listing Status Sold
Purchase Type For Sale
Square Footage 3,854 sqft
Price per Sqft $140
Subdivision Windsor Forest
MLS Listing ID VAST226818
Sold Date 12/11/20
Style Colonial
Bedrooms 4
Full Baths 3
Half Baths 1
HOA Fees $4/ann
HOA Y/N Y
Abv Grd Liv Area 3,102
Originating Board BRIGHT
Year Built 1994
Annual Tax Amount $3,906
Tax Year 2020
Lot Size 2.537 Acres
Acres 2.54
Property Description
Welcome home to Windsor Forest in North Stafford. This lovely Colonial home with a large wrap-around front porch is your quiet retreat from busy Northern Virginia and DC Metro life. Situated on 2.54 private acres at the end of an extended driveway, the lot offers plenty of parking and an attached two-car-side load garage. As you enter your new home, you are greeted by an inviting foyer with ceramic flooring. The chef in you will delight in the remodeled kitchen with updated major KitchenAid appliances to include granite counters, island, black stainless steel refrigerator, dishwasher, and induction cooktop. Step outside to the large custom deck with partial roof and soak in nature and peaceful views, a Koi pond, and privacy in your rear yard. This peaceful retreat is perfect for enjoying your favorite book, a cup of coffee, tea, or meditation. It is also great for enjoying family and friends and BBQs. The 2 story family room boasts wooded views and sun-filled views from every window and is equipped with a cozy fireplace and updated hearth. The separate dining room is perfect for holiday gatherings. The living room can also serve as a great home office for the telecommuter. Custom renovated bathrooms throughout. The upper level has three large bedrooms, 2 full baths, and the 4th level features the 4th bedroom or sitting room. Retreat to the owner's suite with a spacious en suite. The Owner's bath offers custom renovations completed in 2020. Unwind after a long day in the soaking tub or frameless shower. Escape to the spacious basement for fun or relaxing and would make a great gym or man-cave. The walkout basement leads to either expansive storage with a private entrance or walk around to the private backyard where natural beauty abounds. If you are looking for a home to raise a family, entertain guests, or just a personal retreat, this is a home that will not disappoint..this This is it! Stafford living offers local breweries, Potomac Point Winery, Aquia Landing Park, Widewater State Park, Hope Springs Marina, Government Island, Historic Civil War Parks, Augustine Golf Course, and it is in proximity to Old Town Fredericksburg for dining and shopping, Riverside Center for the Performing Arts, Spotsylvania Towne Centre, Stonebridge at Potomac Town Center, and Washington DC. Easy commute to MCB Quantico, FBI Academy, commuter lots, and I-95. If you want tranquil living, but close to everything, this truly is the perfect place to call home and create many years of happy memories!!
Location
State VA
County Stafford
Zoning A2
Rooms
Other Rooms Living Room, Dining Room, Bedroom 2, Bedroom 3, Bedroom 4, Kitchen, Bedroom 1, Sun/Florida Room, Bathroom 1, Bathroom 2
Basement Full, Fully Finished, Interior Access, Outside Entrance, Walkout Level
Interior
Interior Features Breakfast Area, Ceiling Fan(s), Chair Railings, Crown Moldings, Family Room Off Kitchen, Formal/Separate Dining Room, Kitchen - Eat-In, Pantry, Carpet, Floor Plan - Traditional, Soaking Tub, Tub Shower, Upgraded Countertops, Walk-in Closet(s), Wood Floors
Hot Water Electric
Heating Heat Pump(s)
Cooling None
Flooring Hardwood, Carpet, Ceramic Tile
Fireplaces Type Mantel(s)
Equipment Cooktop, Dishwasher, Disposal, Dryer, Icemaker, Oven - Wall, Refrigerator, Washer
Fireplace Y
Window Features Bay/Bow,Palladian,Screens
Appliance Cooktop, Dishwasher, Disposal, Dryer, Icemaker, Oven - Wall, Refrigerator, Washer
Heat Source Electric
Exterior
Exterior Feature Deck(s), Patio(s), Porch(es), Wrap Around, Roof
Parking Features Garage - Side Entry, Garage Door Opener, Inside Access
Garage Spaces 2.0
Fence Partially, Rear, Wood
Amenities Available None
Water Access N
View Garden/Lawn, Trees/Woods
Roof Type Composite
Accessibility None
Porch Deck(s), Patio(s), Porch(es), Wrap Around, Roof
Attached Garage 2
Total Parking Spaces 2
Garage Y
Building
Lot Description Backs to Trees, Front Yard, Private, Rear Yard, Secluded, Trees/Wooded
Story 4
Sewer Septic = # of BR
Water Well
Architectural Style Colonial
Level or Stories 4
Additional Building Above Grade, Below Grade
Structure Type Dry Wall
New Construction N
Schools
School District Stafford County Public Schools
Others
HOA Fee Include Other
Senior Community No
Tax ID 18-N-2- -80
Ownership Fee Simple
SqFt Source Assessor
Acceptable Financing FHA, Conventional, Cash, VA
Listing Terms FHA, Conventional, Cash, VA
Financing FHA,Conventional,Cash,VA
Special Listing Condition Standard
Read Less Info
Want to know what your home might be worth? Contact us for a FREE valuation!

Our team is ready to help you sell your home for the highest possible price ASAP

Bought with Louise Lamy • Long & Foster Real Estate, Inc.

"My job is to find and attract mastery-based agents to the office, protect the culture, and make sure everyone is happy! "






