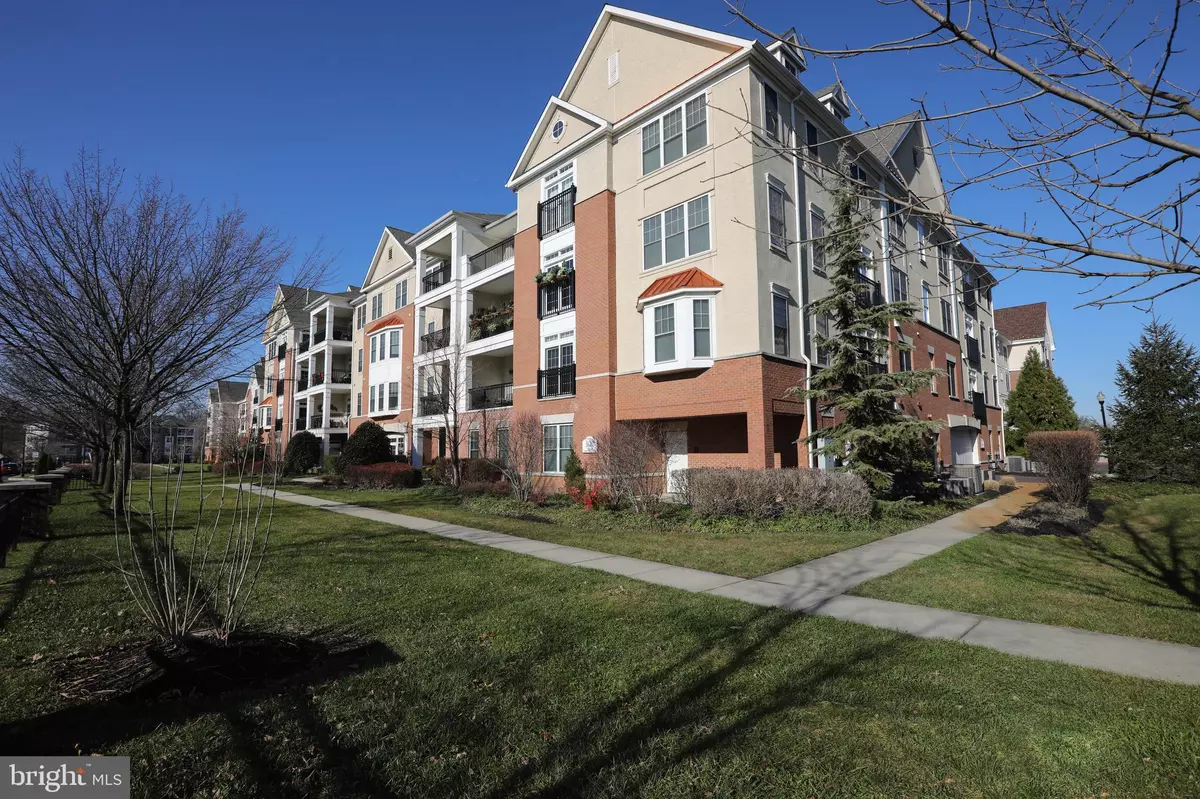$315,000
$324,900
3.0%For more information regarding the value of a property, please contact us for a free consultation.
2 Beds
2 Baths
1,910 SqFt
SOLD DATE : 02/26/2021
Key Details
Sold Price $315,000
Property Type Condo
Sub Type Condo/Co-op
Listing Status Sold
Purchase Type For Sale
Square Footage 1,910 sqft
Price per Sqft $164
Subdivision Plaza Grande
MLS Listing ID NJCD409738
Sold Date 02/26/21
Style Straight Thru
Bedrooms 2
Full Baths 2
HOA Fees $319/mo
HOA Y/N Y
Abv Grd Liv Area 1,910
Originating Board BRIGHT
Year Built 2006
Annual Tax Amount $7,290
Tax Year 2020
Lot Dimensions 0.00 x 0.00
Property Description
Welcome home ! Beautiful first floor 2 Bedrooms and a den for an office or craft room or whatever you want it to be , great open floor plan ! As you walk in notice the soaring ceilings with nice crown moldings ,and straight ahead a huge deluxe kitchen With Cherry cabinets and Coriand counter tops,stainless steel appliances ,a full formal dining room and eat in and a side room .A patio to sit out and enjoy the scenery. Laundry room ,then the Master with dual sinks a stall shower and soaker tub ,and a full 2nd bedroom and full bath . This home has been well cared for and is super clean , move in ready .Come see and make usan offer seller is very motivated and headed South .
Location
State NJ
County Camden
Area Cherry Hill Twp (20409)
Zoning RESIDENTIAL
Rooms
Main Level Bedrooms 2
Interior
Interior Features Crown Moldings, Combination Kitchen/Dining, Combination Kitchen/Living, Breakfast Area, Dining Area, Family Room Off Kitchen, Floor Plan - Open, Kitchen - Eat-In, Kitchen - Island, Kitchen - Table Space, Recessed Lighting, Soaking Tub, Stall Shower, Store/Office, Tub Shower, Walk-in Closet(s), Window Treatments, Wood Floors
Hot Water Electric
Heating Forced Air
Cooling Central A/C
Fireplace N
Heat Source Natural Gas
Exterior
Parking Features Garage Door Opener, Garage - Rear Entry, Garage - Side Entry, Other
Garage Spaces 2.0
Amenities Available Club House, Elevator, Exercise Room, Pool - Outdoor, Pool - Indoor
Water Access N
Accessibility Doors - Swing In, Doors - Lever Handle(s), No Stairs
Total Parking Spaces 2
Garage N
Building
Story 1
Sewer Public Sewer
Water Public
Architectural Style Straight Thru
Level or Stories 1
Additional Building Above Grade, Below Grade
New Construction N
Schools
Elementary Schools Clara Barton
Middle Schools Beck
High Schools Cherry Hill High - East
School District Cherry Hill Township Public Schools
Others
Pets Allowed Y
HOA Fee Include Common Area Maintenance,Health Club,Lawn Maintenance,Management,Parking Fee,Recreation Facility,Snow Removal,Trash
Senior Community Yes
Age Restriction 55
Tax ID 09-00054 01-00008-C0311
Ownership Condominium
Acceptable Financing Conventional, VA, FHA, Cash
Listing Terms Conventional, VA, FHA, Cash
Financing Conventional,VA,FHA,Cash
Special Listing Condition Standard
Pets Allowed Cats OK, Dogs OK, Size/Weight Restriction, Number Limit
Read Less Info
Want to know what your home might be worth? Contact us for a FREE valuation!

Our team is ready to help you sell your home for the highest possible price ASAP

Bought with Chrystal Warrington • Coldwell Banker Realty
"My job is to find and attract mastery-based agents to the office, protect the culture, and make sure everyone is happy! "






