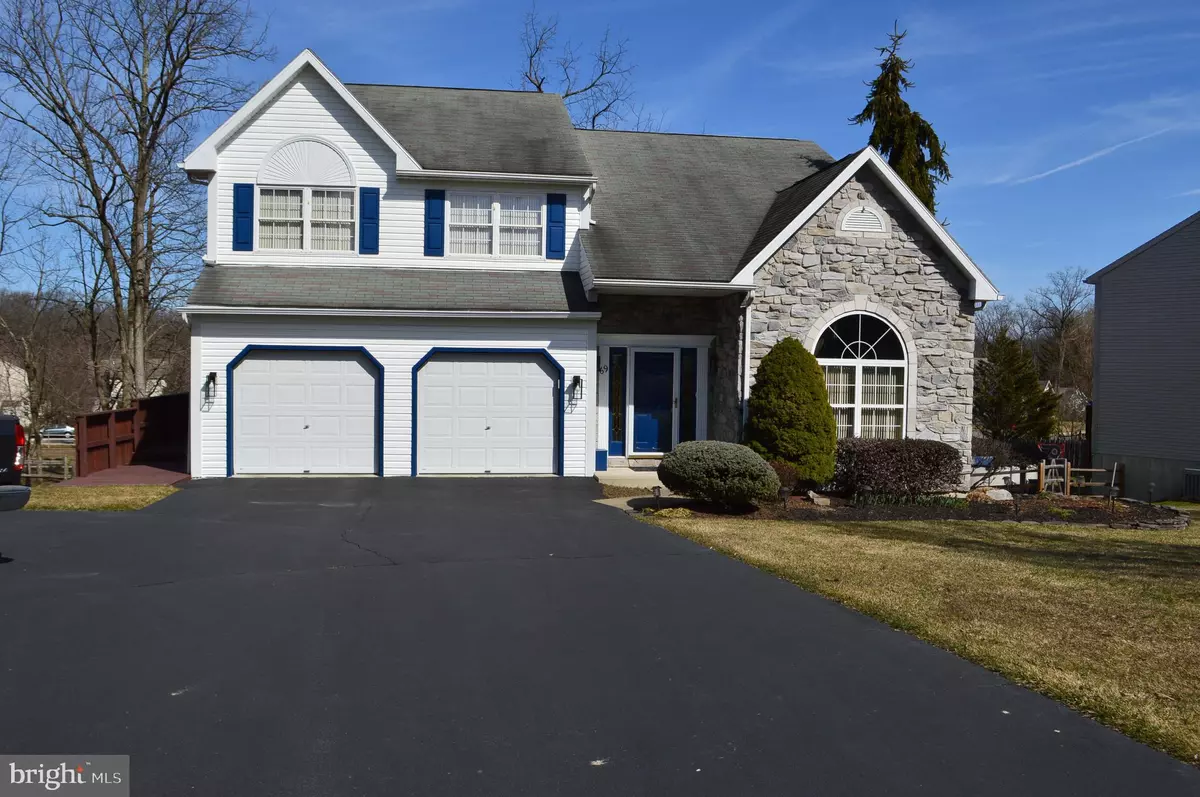$355,000
$356,900
0.5%For more information regarding the value of a property, please contact us for a free consultation.
3 Beds
3 Baths
2,504 SqFt
SOLD DATE : 05/14/2021
Key Details
Sold Price $355,000
Property Type Single Family Home
Sub Type Detached
Listing Status Sold
Purchase Type For Sale
Square Footage 2,504 sqft
Price per Sqft $141
Subdivision Cherry Tree Farms
MLS Listing ID PAMC685452
Sold Date 05/14/21
Style Colonial
Bedrooms 3
Full Baths 2
Half Baths 1
HOA Y/N N
Abv Grd Liv Area 2,504
Originating Board BRIGHT
Year Built 1997
Annual Tax Amount $7,312
Tax Year 2020
Lot Size 0.298 Acres
Acres 0.3
Lot Dimensions 121.00 x 0.00
Property Description
Pottsgrove Schools, Cherrytree Farms- 3 Bedroom, 2 & 1/2 Bath, 2 story on Cul De Sac lot. This home is listed as a Colonial but it is more contenpory on the inside. Enter the front into the massive LR/DR combo with Cathederal Ceiling and an open stairway to the second floor. Through the LR/DR to the back of the house to the Kitchen that offers a large walk in pantry, Granite Counters, tons of cabinet space, double sink with disposal, dishwasher and even a cabinet for the waste can. Move from the Kitchen into the Dining Area that has a bump out with Sliders to the large deck-12x24- that overlooks the landscaped back yard and shed. A half wall seperates the Dining Area from the ample Family Room that has a corner Gas Fireplace and large double window that allows natural light to brighten the whole room. Included in the 1st floor is a Powder Room and a full Laundry Room with a closet, laundry sink and a door to the side deck. Lets head to the second floor by way of the open staircase to a landing that offers a nice view of the LR/DR area. 2nd floor contains a Master Suite with Vaulted ceiling, ceiling fan, 3 walking closets, and a Master Bath that has a double sink vanity, glass shower stall and a jetted tub. This level also contains a full hall Bath and 2 other large Bedrooms both with large double closets. Below everything is the walkout basement that is ready and waiting to be finished as more living space or continue to use it for dry storage. Rear wall is already drywalled and has 2 double windows and a double French door that leads to the 12 x 24 concrete patio under the deck. The entire property is professionally landscaped. This home has been lovingly cared for and maintained and is ready for it's next Owner.
Location
State PA
County Montgomery
Area Upper Pottsgrove Twp (10660)
Zoning RESIDENTIAL
Rooms
Other Rooms Living Room, Dining Room, Bedroom 2, Bedroom 3, Kitchen, Family Room, Basement, Bedroom 1, Laundry, Bathroom 1
Basement Full, Walkout Level, Unfinished, Windows, Interior Access
Interior
Interior Features Breakfast Area, Carpet, Combination Dining/Living, Family Room Off Kitchen, Floor Plan - Open, Pantry, Recessed Lighting, Soaking Tub, Stall Shower, Tub Shower, Walk-in Closet(s)
Hot Water Natural Gas
Heating Forced Air, Programmable Thermostat
Cooling Central A/C
Fireplaces Number 2
Fireplaces Type Gas/Propane
Equipment Built-In Microwave, Built-In Range, Dishwasher, Disposal, Oven - Self Cleaning, Oven/Range - Electric, Water Conditioner - Owned, Water Heater
Fireplace Y
Window Features Double Pane,Insulated,Screens,Storm
Appliance Built-In Microwave, Built-In Range, Dishwasher, Disposal, Oven - Self Cleaning, Oven/Range - Electric, Water Conditioner - Owned, Water Heater
Heat Source Natural Gas
Laundry Main Floor
Exterior
Exterior Feature Deck(s), Patio(s)
Parking Features Garage - Front Entry, Garage Door Opener, Inside Access
Garage Spaces 8.0
Utilities Available Cable TV, Natural Gas Available, Electric Available, Phone Available
Water Access N
Roof Type Asphalt,Architectural Shingle
Accessibility None
Porch Deck(s), Patio(s)
Attached Garage 2
Total Parking Spaces 8
Garage Y
Building
Story 2
Sewer Public Sewer
Water Public
Architectural Style Colonial
Level or Stories 2
Additional Building Above Grade, Below Grade
New Construction N
Schools
Middle Schools Pottsgrove
High Schools Pottsgrove Senior
School District Pottsgrove
Others
Senior Community No
Tax ID 60-00-02490-024
Ownership Fee Simple
SqFt Source Assessor
Acceptable Financing Cash, Conventional, FHA, VA
Horse Property N
Listing Terms Cash, Conventional, FHA, VA
Financing Cash,Conventional,FHA,VA
Special Listing Condition Standard
Read Less Info
Want to know what your home might be worth? Contact us for a FREE valuation!

Our team is ready to help you sell your home for the highest possible price ASAP

Bought with Peg Chism • Long & Foster Real Estate, Inc.
"My job is to find and attract mastery-based agents to the office, protect the culture, and make sure everyone is happy! "






