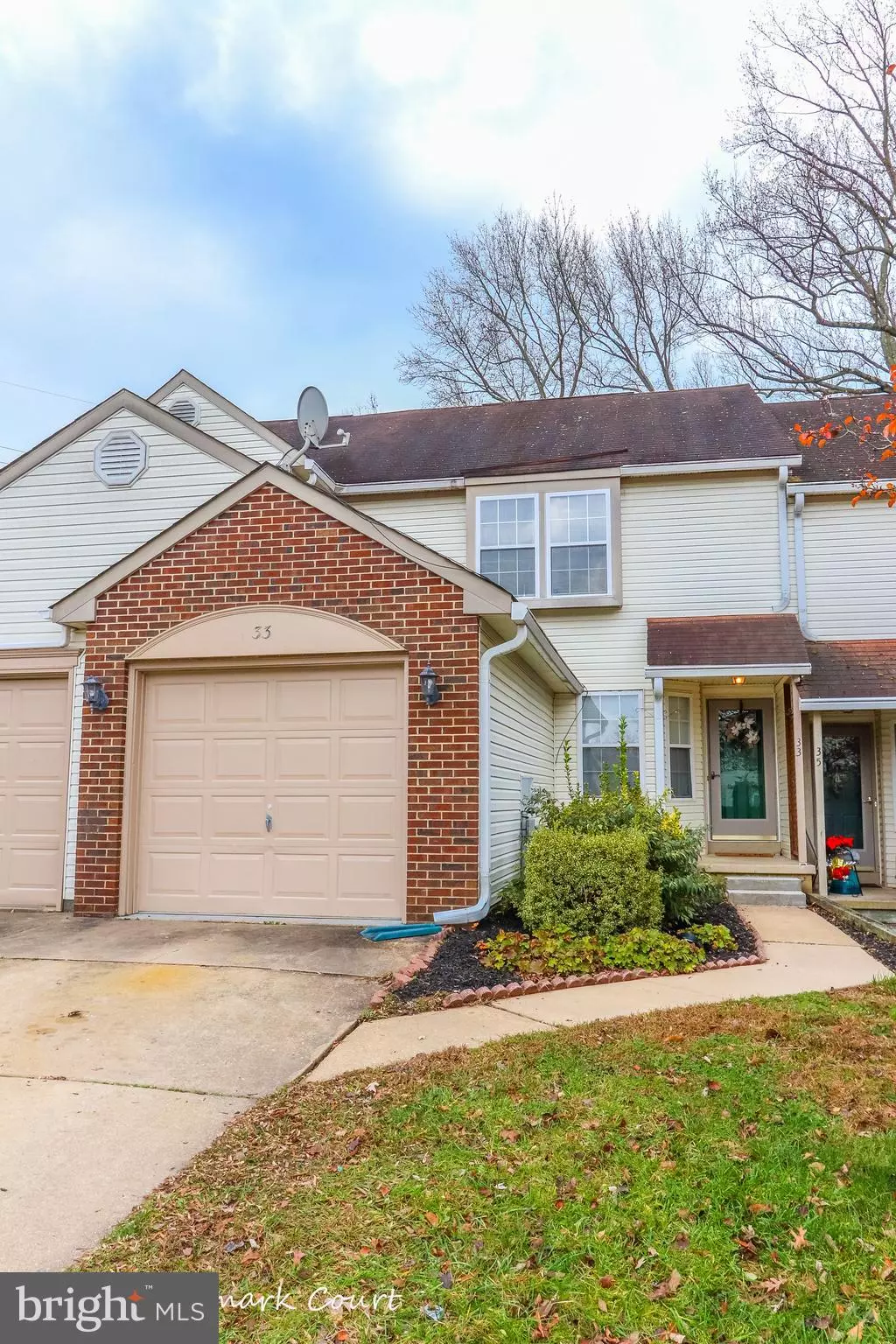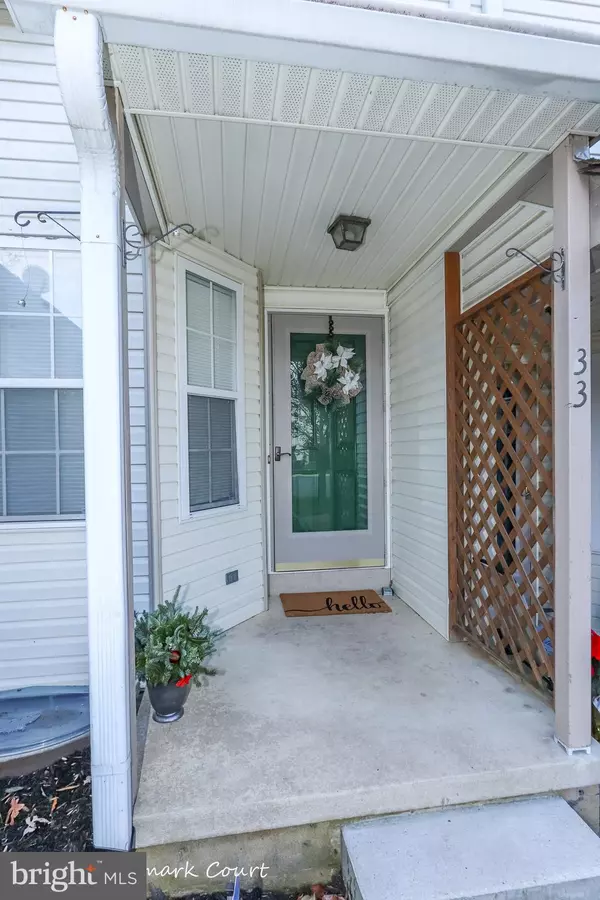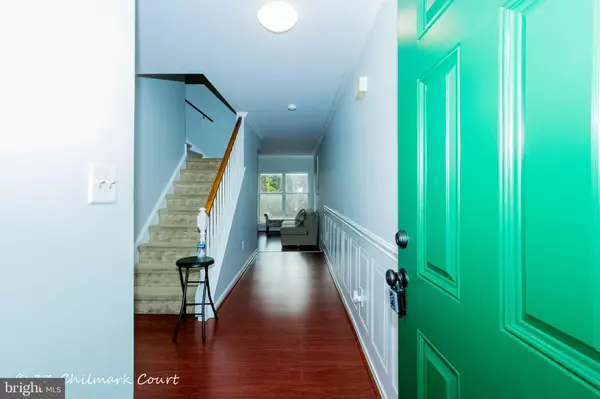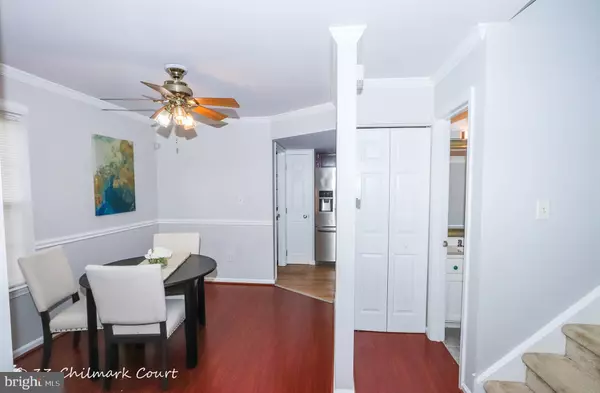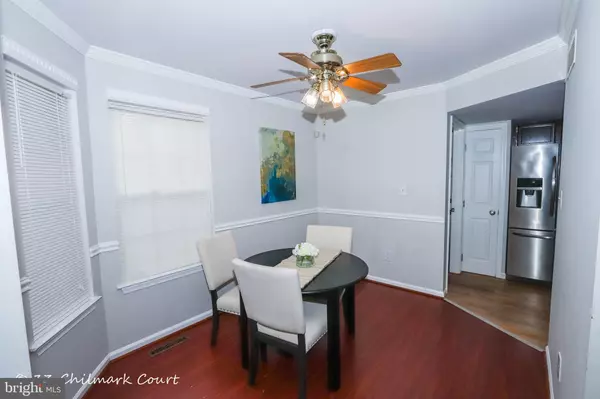$248,000
$239,900
3.4%For more information regarding the value of a property, please contact us for a free consultation.
3 Beds
3 Baths
1,375 SqFt
SOLD DATE : 01/13/2021
Key Details
Sold Price $248,000
Property Type Townhouse
Sub Type End of Row/Townhouse
Listing Status Sold
Purchase Type For Sale
Square Footage 1,375 sqft
Price per Sqft $180
Subdivision Village Of Becks Pond
MLS Listing ID DENC517374
Sold Date 01/13/21
Style Colonial
Bedrooms 3
Full Baths 2
Half Baths 1
HOA Fees $15/ann
HOA Y/N Y
Abv Grd Liv Area 1,375
Originating Board BRIGHT
Year Built 1992
Annual Tax Amount $2,324
Tax Year 2020
Lot Size 3,485 Sqft
Acres 0.08
Lot Dimensions 18.00 x 167.40
Property Description
This beautiful 3 bedroom 2.5 townhome in the Highly Sought After community of Village of Becks Pond is ready for its new owners! You are quietly positioned in a cul-de-sac with access to ALL major routes, shopping and medical clinics and offices! This property backs up to a wooded area and it's across from the beautiful Becks Pond!! Enjoy quiet walks and gatherings with your family and friends. You also have close access to a small playground in the cul-de-sac. As you pull up to the nicely landscaped home, you will enter through the front door and into the foyer to be greeted by Fresh Paint throughout the entire home! The layout is very functional and allows great space for its new family and allows for many years of hosting! As you begin walking towards the living room, you will notice the nicely built Stone Tile Hearth w/ Wooden Mantle and Electric Fireplace for those cold winter nights! The kitchen offers spacious counter space for cooking and entertaining the guests of your home. The natural light that shines throughout this area allows you great views through the sliding glass door overlooking your personal deck and into your backyard! The upstairs boasts of 3 nice sized rooms with the Primary having a beautifully renovated bathroom with a Tiled Shower! In the basement you will have plenty room for storage and you will also find another room that can be used as an office, playroom or an additional sleeping area! There is SO much to this house and you will want to see it so you can truly appreciate the warmth this home has to offer. Make an appointment, fall in love and make this YOURS!
Location
State DE
County New Castle
Area Newark/Glasgow (30905)
Zoning NCTH
Rooms
Other Rooms Living Room, Dining Room, Primary Bedroom, Bedroom 2, Bedroom 3, Kitchen, Basement, Bedroom 1, Laundry, Bathroom 1, Primary Bathroom, Half Bath
Basement Full
Interior
Hot Water Electric
Heating Central, Forced Air
Cooling Central A/C
Fireplaces Number 1
Fireplaces Type Electric
Fireplace Y
Heat Source Natural Gas
Laundry Main Floor
Exterior
Parking Features Garage - Front Entry
Garage Spaces 1.0
Water Access N
Roof Type Shingle
Accessibility None
Attached Garage 1
Total Parking Spaces 1
Garage Y
Building
Story 2
Sewer Public Sewer
Water Public
Architectural Style Colonial
Level or Stories 2
Additional Building Above Grade, Below Grade
New Construction N
Schools
School District Christina
Others
Pets Allowed Y
Senior Community No
Tax ID 11-019.30-125
Ownership Fee Simple
SqFt Source Assessor
Acceptable Financing FHA, Cash, Conventional, VA
Listing Terms FHA, Cash, Conventional, VA
Financing FHA,Cash,Conventional,VA
Special Listing Condition Standard
Pets Allowed Dogs OK, Cats OK
Read Less Info
Want to know what your home might be worth? Contact us for a FREE valuation!

Our team is ready to help you sell your home for the highest possible price ASAP

Bought with Kriston McCard • Realty Mark Associates-CC
"My job is to find and attract mastery-based agents to the office, protect the culture, and make sure everyone is happy! "

