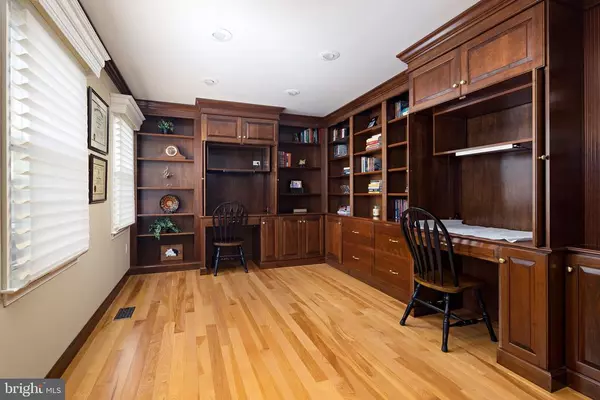$875,000
$874,900
For more information regarding the value of a property, please contact us for a free consultation.
4 Beds
4 Baths
3,980 SqFt
SOLD DATE : 04/16/2021
Key Details
Sold Price $875,000
Property Type Single Family Home
Sub Type Detached
Listing Status Sold
Purchase Type For Sale
Square Footage 3,980 sqft
Price per Sqft $219
Subdivision Briarwood
MLS Listing ID VAFX1184722
Sold Date 04/16/21
Style Colonial
Bedrooms 4
Full Baths 3
Half Baths 1
HOA Fees $6/ann
HOA Y/N Y
Abv Grd Liv Area 2,946
Originating Board BRIGHT
Year Built 1983
Annual Tax Amount $7,760
Tax Year 2021
Lot Size 10,841 Sqft
Acres 0.25
Property Description
Welcome to 9524 Marcus Ct. ! METICULOUSLY MAINTAINED home in PRIME location, off Braddock Rd, minutes from Fairfax County Parkway and I495, Under 4,000sqft, Over $250k in upgrades including a $155k ADDITION with an additional 811sqft +/- FINISHED and 291sqft+/- unfinished!!! Owners of over 20 years certainly did not spare any expense! This Spacious 4 Bedroom, 3.5 Bathroom features DETAILS GALOR and resides in one of the most PRIVATE settings at the end of the Cul-de-sac in the Briarwood Community. Features include an *ADDITION*, First Floor remodel including CUSTOM KITCHEN and CUSTOM OFFICE, Beach Hardwoods on Main level, Recessed lighting, Washer/Dryer on UPPER LEVEL, SPACIOUS Master Bedroom with LARGE walk-in closet and a private staircase that leads down to a separate room/garage/deck, LUXURIOS MASTER BATH, FULLY FINISHED Basement, LARGE Deck, Outdoor Patio, Hot Tub, 2 Fireplaces, Driveway redone, 30yr Roof (2006), All siding (2006), two HVAC units, 2 hot water heaters, AND MUCH MORE!!! See Additional Documents for FULL DETAILED LIST (soon). As you enter, you are welcomed on the left by the spacious study or home office room with custom cabinets and shelves, with recessed and natural lighting. Moving through the main hall, you will enter in the opened Kitchen, Dining, and Family room. The fully renovated STUNNING kitchen features Custom cabinets with sliding drawers throughout, granite countertops and backsplash. As you move through towards the family room, a cozy fireplace creates the ambiance for family and friends. In the Family Room, natural light fills the room when some of the HUNTER DOUGLAS BLINDS are opened and in the evenings, the dimmable recessed lights can set the mood. As you walk upstairs, two of your spacious rooms are on your right side as well as an UPSTAIRS LAUNDRY ROOM. On the left, enlarged kids/guest bathroom and a third SIZABLE guest room with a walk in closet. Entering the addition and into the SPACIOUS Master Suite with recessed lighting, tray ceilings, and a LARGE WALK-IN CLOSET. The ***LUXURIOUS MASTER BATHROOM*** has two staging areas, a LARGE tub, and Walk-in shower. This addition also consists of a private, second set of stairs leading to the deck, the garage, and a tiled craft/storage/wash room with a sink. In the fully finished basement, you can enjoy the openness of the walk out basement, with a large aquarium, fireplace, full bathroom, storage, cedar closet, and fridge room, and a small unfinished storage room with TWO HOT WATER HEATERS and a humidifier. Walking outside in the back from the main floor, the LARGE deck with TimberTech decking, allows a number of guests to enjoy a private setting, and also connects to the private staircase entrance. On the lower level, one can enjoy walking the custom hardscaped patio that features a Koi pond with a bird defense system, AND a HOT TUB! The bottom level also has an attached, locked and spacious storage room. The well-maintained yard garden is fenced in by a 6ft fence with 6x6 posts. This home also backs into Crooked Creek Park adding to the Privacy. You don't want to miss out on seeing this home.
Location
State VA
County Fairfax
Zoning 131
Rooms
Basement Fully Finished, Walkout Level, Windows
Interior
Interior Features Additional Stairway, Attic, Attic/House Fan, Built-Ins, Carpet, Cedar Closet(s), Ceiling Fan(s), Combination Kitchen/Dining, Crown Moldings, Family Room Off Kitchen, Floor Plan - Open, Kitchen - Gourmet, Recessed Lighting, Soaking Tub, Upgraded Countertops, Walk-in Closet(s), WhirlPool/HotTub, Window Treatments, Wood Floors, Other
Hot Water Natural Gas
Heating Central
Cooling Central A/C
Flooring Carpet, Hardwood, Tile/Brick
Fireplaces Number 2
Fireplaces Type Gas/Propane
Equipment Built-In Microwave, Compactor, Cooktop, Dishwasher, Disposal, Dryer, Extra Refrigerator/Freezer, Humidifier, Icemaker, Oven - Wall, Refrigerator, Trash Compactor, Washer, Water Heater
Fireplace Y
Window Features Sliding
Appliance Built-In Microwave, Compactor, Cooktop, Dishwasher, Disposal, Dryer, Extra Refrigerator/Freezer, Humidifier, Icemaker, Oven - Wall, Refrigerator, Trash Compactor, Washer, Water Heater
Heat Source Natural Gas
Laundry Upper Floor
Exterior
Exterior Feature Deck(s)
Parking Features Garage - Front Entry
Garage Spaces 2.0
Utilities Available Natural Gas Available, Electric Available, Phone, Sewer Available, Water Available
Water Access N
Roof Type Shingle
Accessibility None
Porch Deck(s)
Attached Garage 2
Total Parking Spaces 2
Garage Y
Building
Story 3
Sewer Public Sewer
Water Public
Architectural Style Colonial
Level or Stories 3
Additional Building Above Grade, Below Grade
Structure Type Dry Wall
New Construction N
Schools
School District Fairfax County Public Schools
Others
Senior Community No
Tax ID 0693 08 0098
Ownership Fee Simple
SqFt Source Assessor
Security Features 24 hour security,Exterior Cameras,Security System,Surveillance Sys
Special Listing Condition Standard
Read Less Info
Want to know what your home might be worth? Contact us for a FREE valuation!

Our team is ready to help you sell your home for the highest possible price ASAP

Bought with Dayse T Taruselli • CENTURY 21 New Millennium

"My job is to find and attract mastery-based agents to the office, protect the culture, and make sure everyone is happy! "






